Floorplan Feedback - early stages
K Richardson
6 years ago
last modified: 6 years ago
Featured Answer
Sort by:Oldest
Comments (31)
User
6 years agoRelated Discussions
Need FloorPlan Suggestions - Desperate
Comments (10)I've looked at your plan several times, but have found it difficult to come up with ideas since I'm not clear on what can be changed, and it's hard to see the measurements. Looking at your second plan, it's guesswork to see what the old plan was. It would be very helpful to see the original, existing plan. But I'll take a stab at it. What is it that you don't like about the MBR, besides the location of the WIC door? You said you're redoing the bathrooms. Can their fixtures be relocated? Can the kitchen cabinets along the dining room wall be changed? Seems like there must be a better way to do the butler's pantry, which is inconvenient in its present location. Can the locations of the appliances be changed in the kitchen? The great room seems huge--what are the measurements? Do you really need it that large? The reason I ask is that it seems like you have space in it for the dining table at the end towards the kitchen. If so, I'd go back to the 3 car garage, and just attach it to the house. Then I'd rework the present dining room, mudroom, and butler's pantry. How many people/ what ages are living in this house? Is there a reason the mudroom is so large in Baton Rouge, especially with the laundry elsewhere? I assume you need 4 active bedrooms, and wouldn't want to convert one to a study/guest bedroom? Living in the north, I don't know much about life styles in Louisiana. How much of the year are the doors and windows open, or do you mostly close up and use air conditioning down there? Which way is south on this house plan? How wide is the lot, and how close to the lot line are the doors of the present 3 car garage? More info and the original plan will help! Anne...See MoreFloorplan feedback - very early stage
Comments (14)jannicone, thank you so much! We're very informal. We knocked the walls down in our current house to make the K/LR/DR all open, only the island kind of divides things (and it's counter height, not bar height). and we love it. We entertain regularly, but always casually. As I mentioned, our parents are local so we have ten for dinner at least once a month. We also have a regular "supper club" where we have three other couples over for a nice dinner but still, very casual. No desire at all for a formal dining space. Just enough space to seat everyone! And enough storage space for my obscene amount of kitchen equipment. Talk to me about laundry rooms. The builder & architect were surprised we were fine with just a closet. We don't sort or fold laundry in there, nor need space to hang stuff. (Well, I have one of those Ikea octopuses for hanging bras & wool socks, but that works in just a closet.) I want a utility sink, but not for laundry use: just for washing paint brushes and car parts and stuff like that. That'll go in the downstairs garage. Am I missing something? Is there another reason for a full laundry room? Naf_Naf, tell me more about what you mean. Stan, I agree that it's not fair to evaluate something this rough. I'm just working on a chicken/egg scenario: I want to make sure we're guiding the architect in the right direction. Because what I saw so often in the kitchen forum was someone coming in with Plans, then getting them ripped to shreds, then being upset at being told to start over. That's what I'm trying to avoid. I don't want to pay for hundreds of dollars of design time, then share the working drawing here and learn that it's Wrong, All Wrong. I suppose I'm trying to do as much in parallel as I can. As for whether I like their houses: yes. I like the exteriors throughout the neighborhood. I've been in two (and have requested to tour more) and one I quite like, the other isn't what I would have chosen, but I don't know if the elements I dislike are because of the homeowner or the builder & architect, if you see what I mean. I don't want to put too much weight on not loving that one floorplan....See MoreFeedback on initial floor plan for remodel
Comments (17)Traci, the little boxes are placeholders for shelving or a divider. The thought is to give a little more privacy to the master suite, as right now you can see into it right when you enter through the front door. Mama goose, thanks for the feedback! I had been thinking about the fridge placement restricting the opening of the door if we keep the divider wall. I like the idea about the DW. We're definitely planning on a trash-pullout. GreenDesigns, we have a realistic budget to work with, and will adjust plans as needed to accommodate our budget. There are multiple reasons we don't want to do a tear down, including how wasteful that would be when the structure of the house is in excellent shape....See MoreFloorplan feedback, please & thank you
Comments (27)I have been looking at this and intuitively feel like the bedroom side of the plan could be much better. So I started a very rough layout. First, your numbers on the plan don't work to scale. So, I'm going to post this mainly for thought, rather than specifics, because the sizing just doesn't make sense. Maybe I am misreading it and it is 1:30 am for me! But. First, I would see if a front closet could be put in place over the high end of the stairway. Second, I felt that having a guest room where a guest has to traverse a public hallway to get to the bathroom, is not a good idea. So, I configured the bathrooms on the end of the house back to back so the guest bath could be both "guest bathroom" and "powder room" for guests. I also changed the dimensions of the office and guest bedroom a bit, but again, measurements aren't real accurate. Since I put some plumbing on outside walls, proper pipe protection and insulation would be required to ensure no pipes freeze in mid-west winters. That is easily accomplished with today's products. I also put a "cabinet" bed in the guest room to better utilize the space. An additional closet for storage then goes in the guest bedroom. I feel you are lacking storage. The extra sized garage provides nice potential for storage but not in heated space. This could accommodate off season clothing, sports clothing, etc. I put a bigger shower in the Master bath and made guest/powder bath standard 5' wide by 9' approx. size. Hope this inspires some further slightly creative thinking about the layout. I haven't tackled the other end of the house yet. Have a wonderful 4th of July! The property and setting sounds really nice and you have a good starting point for sure. Sorry this is so dark, but it is dark out and I couldn't get it lighter. This is using 1/4"=1' scale so each little square is equal to one sq. ft....See MoreK Richardson
6 years agoK Richardson
6 years agomillworkman
6 years agocpartist
6 years agolast modified: 6 years agobpath
6 years agolast modified: 6 years agodamiarain
6 years agobpath
6 years agoK Richardson
6 years agocpartist
6 years agolast modified: 6 years agodamiarain
6 years agocpartist
6 years agobpath
6 years agoK Richardson
6 years agoK Richardson
6 years agolast modified: 6 years agocpartist
6 years agocpartist
6 years agoSummit Studio Architects
6 years agoSummit Studio Architects
6 years agoSuru
6 years agoK Richardson
6 years agoK Richardson
6 years ago
Related Stories
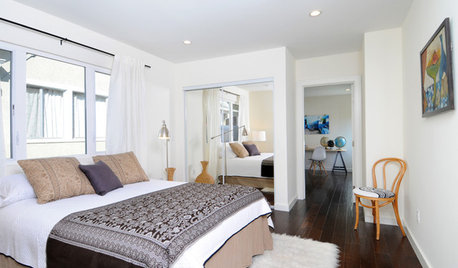
SELLING YOUR HOUSEHome Staging to Sell: The Latest Techniques That Really Work
Get up to speed on the best ways to appeal to potential buyers through accessories, furniture, colors and more
Full Story
WORKING WITH PROSWhat to Know About Concept Design to Get the Landscape You Want
Learn how landscape architects approach the first phase of design — and how to offer feedback for a better result
Full Story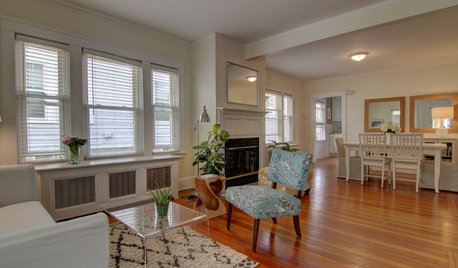
SELLING YOUR HOUSEA Moving Diary: Lessons From Selling My Home
After 79 days of home cleaning, staging and — at last — selling, a mom comes away with a top must-do for her next abode
Full Story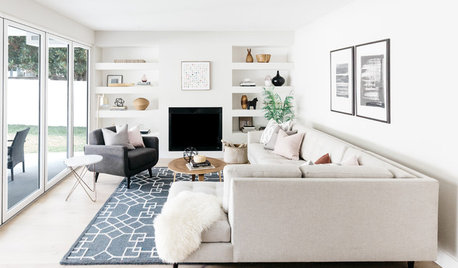
SELLING YOUR HOUSEThe Case for Hiring a Home Stager When You’re Selling
This pro can help your home look its best — potentially resulting in a faster sale with more profit
Full Story
BUDGETING YOUR PROJECTDesign Workshop: Is a Phased Construction Project Right for You?
Breaking up your remodel or custom home project has benefits and disadvantages. See if it’s right for you
Full Story
PETSHow to Help Your Dog Be a Good Neighbor
Good fences certainly help, but be sure to introduce your pup to the neighbors and check in from time to time
Full Story
KITCHEN WORKBOOKHow to Remodel Your Kitchen
Follow these start-to-finish steps to achieve a successful kitchen remodel
Full Story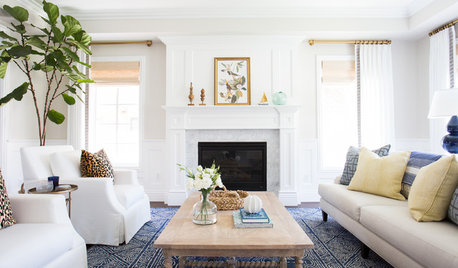
LIFEA Caregiver’s Guide to a Supportive Home
A daughter who’s been there shares 9 tips on tailoring a home for a loved one with dementia
Full Story
DECORATING GUIDESDitch the Rules but Keep Some Tools
Be fearless, but follow some basic decorating strategies to achieve the best results
Full Story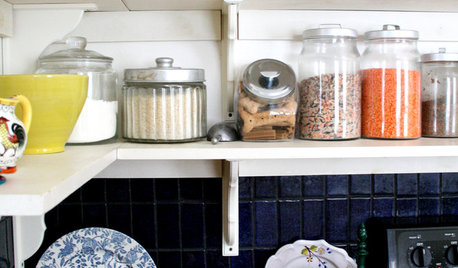
KITCHEN DESIGNDisplaying Kitchen Supplies — Hot or Not?
Do some kitchens just beg for a cozy row of canisters and gear for all to see? Have a look and let us know what you think
Full Story


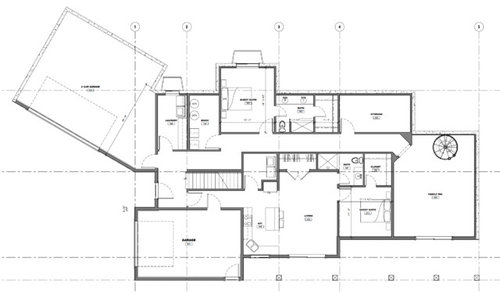

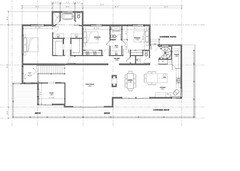
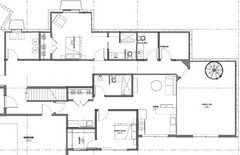




Mark Bischak, Architect