Help with kitchen remodel layout
Karen Loll
7 years ago
Featured Answer
Sort by:Oldest
Comments (85)
sheloveslayouts
7 years agoKaren Loll
7 years agoRelated Discussions
kitchen remodel- need help with layout. Strange layout currently.
Comments (1)I am not sure where the walled in heater is that you are referring too. Attached would be a nice layout for your space. Ref= Refrigerator R=Range DW= Dishwasher C=rolling cart...See MoreHelp with kitchen remodel layout
Comments (4)I may try to do a floor plan although at this stage we're starting to hunt for a designer anyway. I'm one of those who can't make much sense of the flat floor plan; I need the 3D to imagine myself in the space. This is a truly weird set-up--so much empty square footage to work with it's like a church reception hall, as someone said to me once. I can just picture all the casseroles lined up on the counter. The strange angles are so problematic....See MoreNeed help with Kitchen Layout/Design for a gut remodel job - thanks!
Comments (7)Thanks @AnnKH - good questions... What I disliked about the kitchen before was it was a galley type kitchen but with an island that literally felt like it blocked the fridge and sink for me. I used to hit my hip on the island countertop all the time to reach the sink and it was super annoying. So I'd like an open layout this time and have one large island with the sink in it so I have a simple triangle or oven, sink and fridge with nothing in between. I like the idea of putting dishes away easily and having the fridge and sink near each other too. The kitchen did feel dark but we already took down the wall to the family so there's a 13' opening and the family room is flooded with light. We also opened up the hallway to the living room to get light from there too. I'm not sure adding another window would do much b/c that side of the house just doesn't get as much light. I would definitely love a breakfast nook because it was awkward to make our food and then take everything to the dining room. I love separate dining for formal events...but I want casual dining for everyday. That way if someone wants ketchup, they can just pop up and grab it!...See MoreSink and range on same wall - kitchen remodel layout help!!
Comments (8)Even with that change, you won't have enough room for seating at the island if you want to keep the cabinets on the refrigerator wall too. Do you need the island seating with the kitchen table right next to it? The easiest way would be to put cabinets or shelves where the knee space is instead. If you really want the island seating, you'll need to reduce the cabinets on the wall there to 12" or so, which will give you a 53" aisle--still very tight (and less than is recommended) for seating, with a not terribly useful depth for the pantry cabinets. It seems like a big cost when the kitchen table is right there....See MoreKaren Loll
7 years agosheloveslayouts
7 years agoKaren Loll
7 years agosheloveslayouts
7 years agoKaren Loll
7 years agosheloveslayouts
7 years agolast modified: 7 years agoKaren Loll
7 years agoKaren Loll
7 years agosheloveslayouts
7 years agolast modified: 7 years agomama goose_gw zn6OH
7 years agoKaren Loll
7 years agoKaren Loll
7 years agomtnmom9
7 years agoKaren Loll
7 years agosheloveslayouts
7 years agoKaren Loll
7 years agolast modified: 7 years agoKaren Loll
7 years agomtnmom9
7 years agoKaren Loll
7 years agomtnmom9
7 years agoKaren Loll
7 years agomtnmom9
7 years agoKaren Loll
7 years agoKaren Loll
7 years agolast modified: 7 years agosheloveslayouts
7 years agomtnmom9
7 years agoKaren Loll
7 years agomtnmom9
7 years agoKaren Loll
7 years agoKaren Loll
7 years agosheloveslayouts
7 years agojmarino19
7 years agosheloveslayouts
7 years agoKaren Loll
7 years agoKaren Loll
7 years agolast modified: 7 years agoKaren Loll
7 years agoKaren Loll
7 years agosheloveslayouts
7 years agoKaren Loll
7 years agolaughablemoments
7 years agolaughablemoments
7 years agocpartist
7 years agoKaren Loll
7 years agolaughablemoments
7 years agopractigal
7 years agoKaren Loll
7 years agoKaren Loll
7 years ago
Related Stories

KITCHEN DESIGNHere's Help for Your Next Appliance Shopping Trip
It may be time to think about your appliances in a new way. These guides can help you set up your kitchen for how you like to cook
Full Story
MOST POPULAR7 Ways to Design Your Kitchen to Help You Lose Weight
In his new book, Slim by Design, eating-behavior expert Brian Wansink shows us how to get our kitchens working better
Full Story
BATHROOM WORKBOOKStandard Fixture Dimensions and Measurements for a Primary Bath
Create a luxe bathroom that functions well with these key measurements and layout tips
Full Story
STANDARD MEASUREMENTSKey Measurements to Help You Design Your Home
Architect Steven Randel has taken the measure of each room of the house and its contents. You’ll find everything here
Full Story
KITCHEN DESIGNDetermine the Right Appliance Layout for Your Kitchen
Kitchen work triangle got you running around in circles? Boiling over about where to put the range? This guide is for you
Full Story
KITCHEN DESIGNKey Measurements to Help You Design Your Kitchen
Get the ideal kitchen setup by understanding spatial relationships, building dimensions and work zones
Full Story
REMODELING GUIDESKey Measurements to Help You Design the Perfect Home Office
Fit all your work surfaces, equipment and storage with comfortable clearances by keeping these dimensions in mind
Full Story
ARCHITECTUREHouse-Hunting Help: If You Could Pick Your Home Style ...
Love an open layout? Steer clear of Victorians. Hate stairs? Sidle up to a ranch. Whatever home you're looking for, this guide can help
Full Story
KITCHEN APPLIANCESFind the Right Oven Arrangement for Your Kitchen
Have all the options for ovens, with or without cooktops and drawers, left you steamed? This guide will help you simmer down
Full Story
KITCHEN DESIGNDesign Dilemma: My Kitchen Needs Help!
See how you can update a kitchen with new countertops, light fixtures, paint and hardware
Full Story


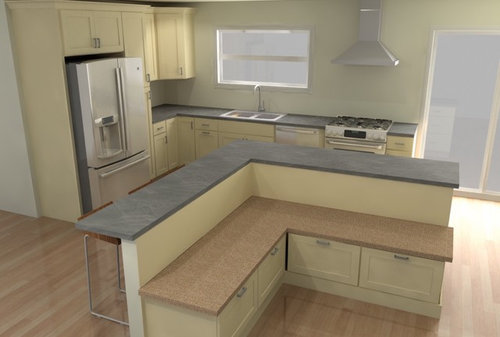






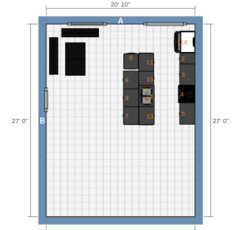



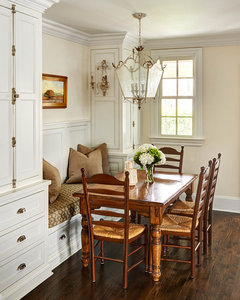

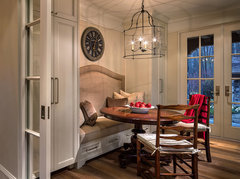
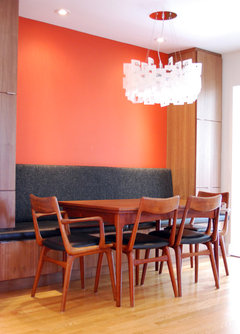





sheloveslayouts