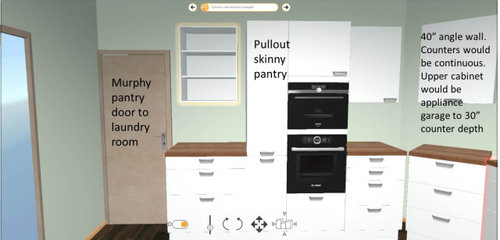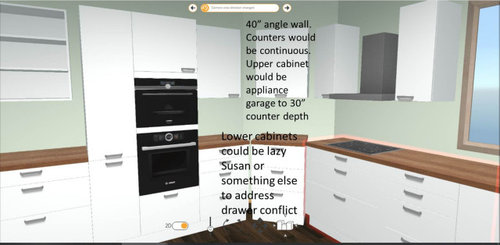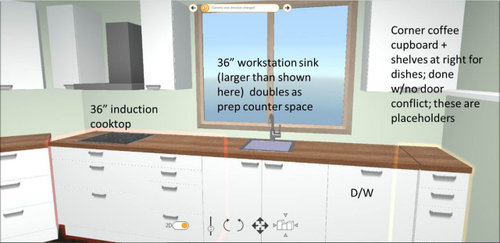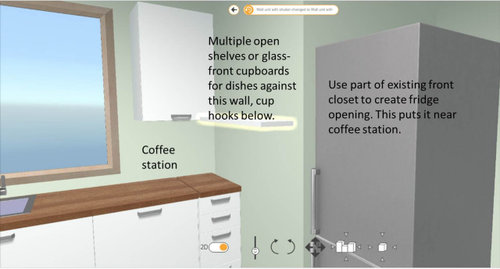I posted about my strange angle kitchen layout before https://www.houzz.com/discussions/6178150/kitchen-remodel-what-to-move-where-in-odd-angled-space and have been working with suggestions made there and other ideas. I'll repost the rendering with the dimensions here but it's hard to read and I'm including one image of the actual space. I'm uploading 3D layouts done in Kitchen Planner that have the right room dimensions so I know things generally fit as shown; conflicts are either my operator error creating an overlap or software limitations to deal with the impossible corner or lack of the kind of item I want.
Briefly, we want a more open flow like a house we loved before. This kitchen has a very inefficient layout and the space has to function as the dining area as well. I'm not particularly interested in getting an island because of the traffic flow in from the garage and the space needed for the dining table that also serves as a workspace for hobbies and projects. If I need a little more space to set things I'll get a small movable island cart. Current cabinets are pretty trashed and I want lower drawers anyway; I'll repurpose some cupboards for use in the laundry room.
These images are absolutely not ideal; the freeware doesn't let me fill in weird angles with continuous countertop, for example. It gives you an idea of the direction I'm heading. Seeking any feedback on the flow, pictures of similar kitchens, and in particular brilliant ideas for the impossible corner angle space. I cook and bake from scratch, occasionally have 2 cooks in the space, no kids. Goals are more fully described in my original post above.
Changes from current layout starting from the door coming in from the laundry room:
- That door will be a Murphy pantry door to replace some of the pantry space I'm eliminating.
- Fridge and large pantry get taken out of this wall; no landing zone now.
- If possible, push the stub wall about 10" into the kitchen to create room for pantry shelving on the laundry room side. I'd still have enough depth for the wall oven/microwave.
- Create one vertical plane on that whole wall with a landing zone and some pantry storage, wall oven/microwave, storage for baking pans etc. Currently very choppy.
- Over the landing zone would have nice shelves for cookbooks, not the ones shown here as placeholder.
At the angle where the range currently sits (the "impossible" space):
- Create an appliance garage against the angle wall. This becomes a prep area between the cooktop to the right, oven to the left, so small appliances are centrally located. I make heavy use of my food processor, KitchenAid, and blender. When they're not in use that's additional counter space by the stove and a deeper countertop will also help with that.
- Cabinetry might be drawers with opening conflicts, might be a Lazy Susan or some other corner solution. That's a very strange space to deal with. Will need to store baking ingredients in this general area.
On the north wall where I currently have a really long inefficient countertop run between the silly angled stove and sink, some rearrangement that doesn't require major-major relocation of plumbing or electrical:
- 30" deep countertop
- 15" upper cabinets flanking cooktop
- New induction cooktop
- Drawers for pots, pans, cooking utensils, possibly silverware
- New workstation sink that provides some additional prep space and is centered under the window (current offset really bugs me)
- Move D/W to right of sink
- That corner continues to serve as the coffee station, now with adjacency to the fridge
- That needs to be a skinny drawer stack from D/W to the corner but possibly top drawer is where the silverware goes to be closer to the D/W. Or this becomes the garbage/recycling pullout spot if silverware stays in drawer by cooktop.
Turning that corner to the east--front door is on the north wall on the other side at this corner:
- Take part of the front closet on the other side of this wall to create space for the fridge to sit in.
- Get an upper cabinet unit that can turn that corner effectively, or some other cupboard/shelf combo that lets me put dish storage on that wall close to the D/W.
- The rest of the wall to right of the new fridge space already has a finished doorway opening and interior silly "window". That whole wall would be opened so people don't have to walk in right alongside the fridge after coming in the front door; more of a free flow and choice to come into kitchen or living area.
The final wall to the south has another finished doorway and interior silly window. That whole thing will be opened to the living room where we have a nice fireplace. One small angle wall in the southeast corner may need to stay as a bearing support; that gives me a place to stand the family china cabinet, which is the barware storage.
What am I not thinking of? I've been going through mock exercises--when I cook something I pretend I'm using the new configuration and think about where things would be stored and efficiency of movements.
One final thought: This layout has several elements in common with what I'm trying to capture here https://www.houzz.com/photos/west-seattle-kitchen-remodel-traditional-kitchen-seattle-phvw-vp~2271967 for sink, D/W location, and corner angle treatment, but they didn't move the fridge and they put the cooktop in an island.






















Barb ChamberlainOriginal Author
Verbo
Related Discussions
Changing kitchen layout
Q
Help with kitchen remodel layout
Q
Need help on the shelving layout of kitchen remodel?
Q
Kitchen remodel layout help?
Q
Patricia Colwell Consulting
Barb ChamberlainOriginal Author