95% done with ~6000sqft plan - please critique
sprink1es
7 years ago
Featured Answer
Sort by:Oldest
Comments (115)
doc5md
7 years agolast modified: 7 years agocpartist
7 years agoRelated Discussions
Please critique plan and DW location
Comments (7)Just a few things to think about. Because of the multiple ifs around the ref/trash door contention, plan on it happening. You could trade the sink and pullout positions - its a little less likely to happen because both users would likely be in the same space. I'd go for moving it to the bottom (as drawn) to take the place of some of those under-counter cabinets. Let it open into the side aisle instead of the ref aisle. The refs... I don't know about that positioning or even those sizes. For one thing, it becomes a huge side by side with more places to hunt for stuff and increased probability that both doors would always be opened. It'll be kinda hard to keep working on the bottom part of the island or use the prep sink while someone is using the refs. It's kinda connected to the trash thing. Since I don't know exactly what you're choosing or why, I'd just think about it before committing. If part is supposed to be for beverages, would it make more sense to have a 36" or 42" ref and an under-counter beverage ref up near the dishes so little devils didn't constantly interrupt prep with demands for chocolate milk or margaritas? 12" overhang = eat fast cause you're slightly uncomfortable; 15" overhang = smooze or relaxed meal. As buehl is noted for saying - it won't save any real space because the actual people and stools will take up the same amount of room anyway. BUT do factor in that 36" of cabinet depths normally take at least 37.5" of counter by the time you get done with the normal overhang on the working aisle side. Using a 48" wide counter, that works out to only 10.5" of seating overhang. The island top needs to end up being 49.5" to 54.5" wide depending on your choice of seating depth. The 54ish" depth may cause issues with your desired countertop material....See MorePlease critique what I'm hoping is my once and for all final plan
Comments (11)Yes, Rhome, the post would be about 9" away from the island. I tried connecting the island to the post by extending the grain bin area to it, so there was a small "L" shape to it, but it didn't seem to work quite as well. If I attach the long edge to the post, it puts the sitters in the walkers' path. So I let it float. I'm not sure I'm following you about the ovens being close together. They are the same distance away as two separate stoves would have been. Also, wall ovens are usually 1 over, 1 under. I must be missing something. Is it clear that the oven is *under the counter? Hi Debrak, thanks for chiming in, too. You've made me really look at landing space, which is something I wasn't evaluating before, so thank you! I need to think it through, so I appreciate the extra eyes checking it out for things like this. There would be no hood over the induction hobs. I've even thought about just using a portable unit. It then could possibly be used at the island?? Hi, Mrs. Pete. I was so excited to have a corner pantry in my last plan, so I understand you wanting to hang onto one! I'm trying to decide which is more important to me, since I also like all the space at the island, with room for the kids to sit up at it. Baking is a major part of our lives, so that area gets used a lot here. You are very fortunate to have room in your laundry for the freezer. We must be very careful in our laundry room to not turn around too quickly, or else we'll bump into ourselves, it's so tiny. Camphappy, your kitchen windows are my inspiration for the windows along the left wall. Boy, as I'm reading your description, it's sounding awfully similar to what Rhome drew up a bit ago. Is this like what you are thinking?...See MorePlans are finished! Please critique :)
Comments (66)Melissa: I am intrigued by your floor plan. It is similar to what I am looking at designing for our build in the near future. I am curious about a couple things....first, how many square ft is your main level? Second, what are the ceilings like inside? I have never been a big fan of the looks of houses that have a large flat roof showing in the front, but yet your layout is very close to what I would like. Many of the plans I have looked at have a lot of roof angles compared to yours, and I am trying to figure out what accounts for the difference. (As you can probably tell, I am brand new to this house build thing, so am still learning). I think you said you will have a walk-out basement; do you have a pic of what that will look like from the rear exterior?...See MorePlease critique my floor plan before we finalize it!!
Comments (5)funkycamper, thank you so much for the feedback! I did actually consider putting the refrigerator where the beverage center will be, and there were a couple of reasons I decided against it... The first is that the space is only 69" long, so there isn't enough space for the 48" built in refrigerator plus the pantries, so I'd still have to have some of the pantry space be over where we have it shown. One of the reasons we are getting rid of the pantry that is there now is that it's pretty annoying having the pantry space split across the kitchen like that, I frequently find myself running back and forth from one to the other. Plus, if there is something I need from the other pantry I would have to go over to that side anyway, so it would seem to be more convenient to have the pantries and fridge together so I only have to go to one area to get the food. The second reason is that currently we have a regular depth refrigerator in that space and the opening to the dining room is 2 ft 5 in. We are widening the doorway to 4 ft and putting in a built-in (therefore counter depth) refrigerator, so I figured that would keep the refrigerator doors from blocking the doorway when they are open. Although I do love the idea of getting as big windows into the space as we can, the reason we have the upper making that turn is that we are going to have an appliance garage under it to put my food processor, blender, and stand mixer. I didn't want them to be too far from the range since I will likely be using them either right before or right after things come off the stove/out of the oven....See MoreUser
7 years agodazureus
7 years agolazy_gardens
7 years agoUser
7 years agolast modified: 7 years agoArchitectrunnerguy
7 years agosprink1es
7 years agosprink1es
7 years agolast modified: 7 years agosprink1es
7 years agojust_janni
7 years agosprink1es
7 years agosprink1es
7 years agojust_janni
7 years agofreeoscar
7 years agoAnglophilia
7 years agolast modified: 7 years agocpartist
7 years agosprink1es
7 years agodchall_san_antonio
7 years agolast modified: 7 years agohomechef59
7 years agoVirgil Carter Fine Art
7 years agosprink1es
7 years agoAnglophilia
7 years agoUser
7 years agolast modified: 7 years agocpartist
7 years agocpartist
7 years agoStan B
7 years agobobbyboob
7 years agobobbyboob
7 years agodazureus
7 years agosprink1es
7 years agocpartist
7 years agosprink1es
7 years agoUser
7 years agocpartist
7 years agolast modified: 7 years agodazureus
7 years agocpartist
7 years agocpartist
7 years agocpartist
7 years agosprink1es
7 years agoNaf_Naf
7 years agoStan B
7 years agobobbyboob
7 years agogeoffrey_b
7 years agolazy_gardens
7 years agomrspete
7 years agoartemis_ma
7 years agoUser
7 years agolast modified: 7 years agoUser
7 years agolast modified: 7 years agoUser
7 years ago
Related Stories

SUMMER GARDENINGHouzz Call: Please Show Us Your Summer Garden!
Share pictures of your home and yard this summer — we’d love to feature them in an upcoming story
Full Story
KITCHEN DESIGNKitchen Islands: Pendant Lights Done Right
How many, how big, and how high? Tips for choosing kitchen pendant lights
Full Story
REMODELING GUIDESHouse Planning: When You Want to Open Up a Space
With a pro's help, you may be able remove a load-bearing wall to turn two small rooms into one bigger one
Full Story
UNIVERSAL DESIGNHow to Light a Kitchen for Older Eyes and Better Beauty
Include the right kinds of light in your kitchen's universal design plan to make it more workable and visually pleasing for all
Full Story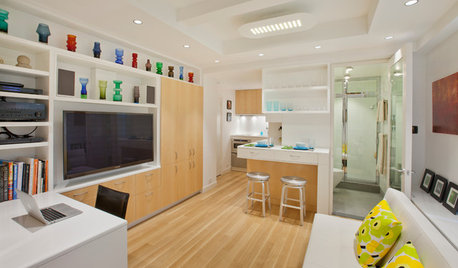
SMALL HOMESHouzz Tour: Ease and Comfort in 340 Square Feet
Careful planning and design tricks create easy access and a pleasing flow in a tiny Manhattan studio
Full Story
LAUNDRY ROOMS7-Day Plan: Get a Spotless, Beautifully Organized Laundry Room
Get your laundry area in shape to make washday more pleasant and convenient
Full Story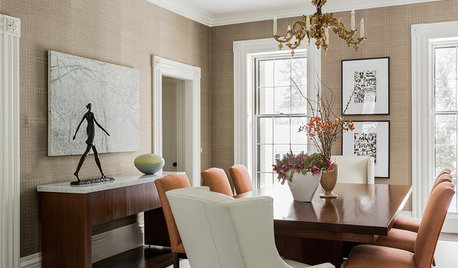
STANDARD MEASUREMENTSKey Measurements for Planning the Perfect Dining Room
Consider style, function and furniture to create a dining space that will let you entertain with ease
Full Story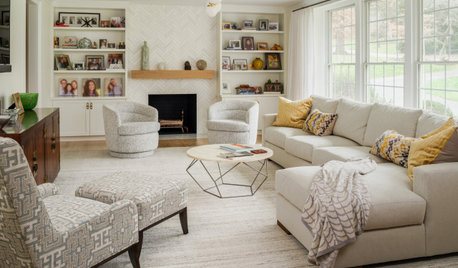
DECLUTTERINGYour Clutter-Clearing Plan for the New Year
Tackle these tasks month by month for a decluttering strategy that will really pay off
Full Story
BATHROOM DESIGNConvert Your Tub Space to a Shower — the Planning Phase
Step 1 in swapping your tub for a sleek new shower: Get all the remodel details down on paper
Full Story
REMODELING GUIDES10 Features That May Be Missing From Your Plan
Pay attention to the details on these items to get exactly what you want while staying within budget
Full Story




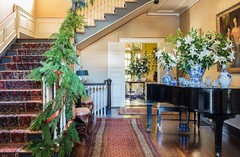
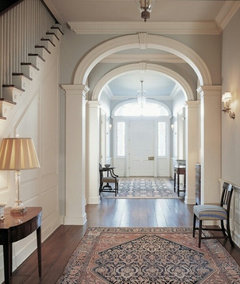

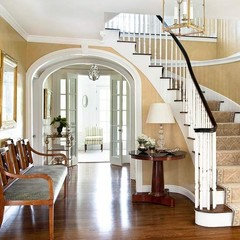

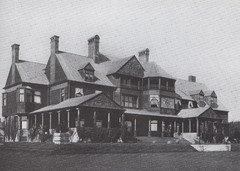


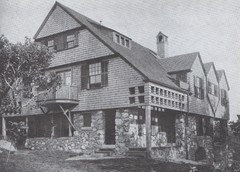

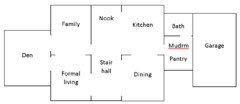



Beth