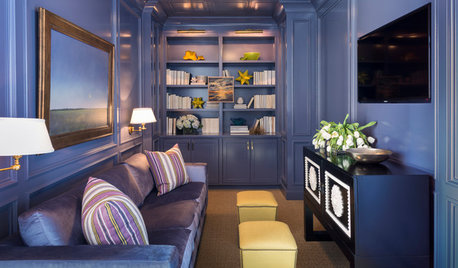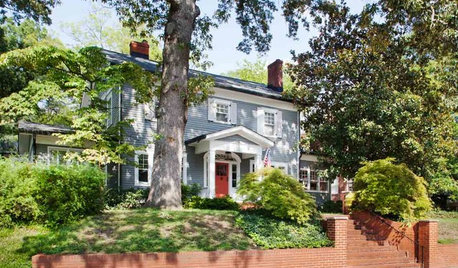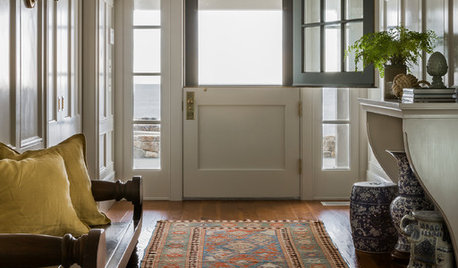remodeling to solve bowling alley of a room and lack of bedrooms
Kimberly Hase
7 years ago
last modified: 7 years ago
Featured Answer
Sort by:Oldest
Comments (6)
Vith
7 years agolast modified: 7 years agoRelated Discussions
Remodel floor plan help, with sketches
Comments (17)Thank you both. :) Lavender--I am with you on loving floor plans. I do not have so much time as to look at every house plan on every architect's website, but I do like to problem solve with people here on GW. It has been a fun past-time for me since joining. I've learned a lot, too (about kitchen design, in particular. Our kitchen is so small, so for people with actual kitchen space, I've enjoyed reading the suggestions.) And, yes, although my kitchen footprint (or really anything in it) didn't change, it feels SOOO much bigger with the connection to a living space. And, I can supervise the girls playing while I make dinner so much easier with eye contact. Bevangel--unfortunately, we can't go out the front of our house *at all*. When we did the research to add on to the back, we discovered that our house is actually already forward of the setbacks. The city put a street in front of our house after it was built (the street is a cul-de-sac, so it isn't a thoroughfare), and when they did so, apparently the setback is officially within our foundation. We are fine with that--grandfathered and all--but can't build to the north. And, yes, I understand about how you can't touch a structure for it to be grandfathered in. I just can't believe the stairs were okay when they put them in! (Our house was built in 1982--not *that* long ago!) But, I was hoping someone would have a slick solution to that. Also, great observation/thought about not wanting to give up your Master when guests come. I think we will continue to work with the mind-frame that our "Master suite"(!--kind of excited about that prospect) will be upstairs with the girls' rooms, and the guest/flex room will be downstairs on the main floor. And, yes, I too was thankful Summerfield was able to suggest something. I've missed him/her on the board of late--must be really busy. Merry Christmas to you both!...See MoreNew Bedroom - embracing change
Comments (12)I put the rug in there this morning and it definitely has a lot of charcoal.... So I used the other paint in the other bedroom (til I got dizzy from paint fumes) and sent DH off to the store for 2 gallons of Olympic "Knight's Armor". Yep, its definitely daaaark and charcoal and I think I will love it. It's a dead on match to the rug. I am still debating that last wallpaper, but I also had him pick up a gallon of Dover Gray as well and will use it as an accent behind the bed until I decide. It's dark yes, but its also a bedroom, and where I had two 2-light ceiling fixtures, I'll have two 3-light fixtures in their place. I'll also have lamps on either side of the bed, as well as maybe one on the dresser and one on that elusive dressing table. Oh and if you are loving mural wallpapers, check out the ones on the Anthropologie site - they are stunning: http://www.anthropologie.com/anthro/category/wallpaper/home-wallpaper.jsp. Too expensive for me but very inspiring. Here's something else -- when his lamp arrived, the ninja fedex guy left it on the porch and the box was clearly damaged. When I opened it, so was the shade. I didn't even bother to remove it from the box and got on chat with Big O. They sent a replacement right away and said if no one comes to inspect the other by 5/17 to toss it. Of course by then I'll remove it and see if its salvageable with a new shade. If so, I'll do that and use that in the room too! One less lamp maybe to purchase! Here is a link that might be useful: Dover Gray and Knight's Armor...See Morenarrow kitchen remodel-Help me, geniuses! You're my only hope!!
Comments (47)" It's also a practice space for my daughter who plays the violin, and I'm pretty sure we've got a few other instruments coming down the pike at some point" I totally understand this. the music 'student' needs to be separate from the siblings and friends yakking and giggling and people in and out of doors and rooms. Distraction is not what he/ she needs to concentrate! also, opening into the LR gives a nice 'audience' area for a mini recital! I so understand you wanting the table in your kitchen area - to keep an eye on those little rugrats too! how about one with leaves that can be put in to extend it at holiday/company time? and other times allows more room around it (for racing? lol!) I had 4 but there was 6yrs between 2 and 3 and 4 came about 18 months after 3. I swear they are born with little explosive packets in their brains. And each yr near their birth date the appropriate packet explodes and all the tinytot terror tactics for their coming year are revealed to them.... God really has a sense of humor - it's done to keep parents humble (I think) while aiding the tinytot Ts in developing the defense armor they will need for their pre-teen and teenage yrs when they turn into crazy, hostile and alien creatures. For parents, they depend on the memories of those sweet little cherubs that used to live in their house and pray for the day they return to being normal sane humans. My mom's very small DR did open into her LR and at holiday time we had to put 2 card tables in the LR but close to the end of her DR table to make space for the grandkids as the ones she had grew and the number of them increased from yr to yr... what is the width and length of your mudroom? maybe some think it is bigger than it is from looking at the layout. You have some darling little former T's lurking in that pic. they will grow and take up even more space putting coats on and taking them off. btw, you weren't mean in your post. you put it very nicely. Maybe some missed that you said at least 2x that you didn't want to move your kitchen from its space and didn't want to use the music room for a DR - and that you have a limited budget. We all have boundaries and budgets and wants that we need to work within. There are times on here that some who are remodeling say they don't want 'something' changed or done, until they see it laid out in front of them. Often they do change their minds because prior to 'seeing' it they just couldn't visualize it. But, that's also when the budget and actually living in the space comes into play. Those are both major, major priorities for the one (or 2) paying and living there to decide....See MoreKitchen remodel layout help
Comments (5)Sorry - I was never able to get the photos to post. The nook has two windows with a door in the middle, and the windows are tall an narrow - 10" off the floor. The opening near A is a doorway connecting the kitchen and dining room. Any advice on how to get photos to post would be great! I've tried re-saving them at a lower resolution but even then the site crashes when I try to add to a comment......See MoreKimberly Hase
7 years agolast modified: 7 years agokirkhall
7 years agoartemis_ma
7 years agolast modified: 7 years agoKimberly Hase
7 years ago
Related Stories

HOUZZ TOURSHouzz Tour: Pros Solve a Head-Scratching Layout in Boulder
A haphazardly planned and built 1905 Colorado home gets a major overhaul to gain more bedrooms, bathrooms and a chef's dream kitchen
Full Story
DECORATING GUIDES7 Common Design Dilemmas Solved!
Here’s how to transform the awkward areas of your home into some of its best features
Full Story
HOUZZ TOURSHouzz Tour: Whole-House Remodeling Suits a Historic Colonial
Extensive renovations, including additions, update a 1918 Georgia home for modern life while respecting its history
Full Story
HOUSEKEEPINGDishwasher vs. Hand-Washing Debate Finally Solved — Sort Of
Readers in 8 countries weigh in on whether an appliance saves time, water and sanity or if washing by hand is the only saving grace
Full Story
REMODELING GUIDESHow to Remodel Your Relationship While Remodeling Your Home
A new Houzz survey shows how couples cope with stress and make tough choices during building and decorating projects
Full Story
ECLECTIC HOMESHouzz Tour: Problem Solving on a Sloped Lot in Austin
A tricky lot and a big oak tree make building a family’s new home a Texas-size adventure
Full Story
BATHROOM DESIGNBath Remodeling: So, Where to Put the Toilet?
There's a lot to consider: paneling, baseboards, shower door. Before you install the toilet, get situated with these tips
Full Story
BATHROOM DESIGN14 Design Tips to Know Before Remodeling Your Bathroom
Learn a few tried and true design tricks to prevent headaches during your next bathroom project
Full Story
INSIDE HOUZZHouzz Survey: See the Latest Benchmarks on Remodeling Costs and More
The annual Houzz & Home survey reveals what you can expect to pay for a renovation project and how long it may take
Full Story
REMODELING GUIDESHouzz Survey Results: Remodeling Likely to Trump Selling in 2014
Most homeowners say they’re staying put for now, and investing in features to help them live better and love their homes more
Full Story







Fori