Small and Modest floor plans?
Nicoletta
7 years ago
Featured Answer
Sort by:Oldest
Comments (9)
cpartist
7 years agolast modified: 7 years agolazy_gardens
7 years agoRelated Discussions
Small bath remodel on a modest budget. Finished!
Comments (14)Thank you, misgnomer! I am flattered! And thank you, wicked grace---the tub was replaced(as was everything in the bathroom) by the Kohler Bancroft soaking tub from Home Depot. I have included a link to another thread which answers a lot of questions about my remodel. Here is a link that might be useful: Girlcat's small bathroom info...See MorePlease help me find a modest house plan
Comments (19)Summerfield's design is very similar to one I did for my Dad about 6 years ago when he was thinking about building a small lake house after my Mom died. Then, at age 78 Dad ran into a very nice widowed lady that he had known 60 year previously while in high school - and the next thing we all knew - he was planning a wedding instead of building a lake house! So my plan got shelved entirely... but it would have been a very pretty little lakeside cottage! One nice thing about a plan like Summerfield's is that, while it would live very nicely for a single person, it is also large enough to host some of your kids/grandkids occasionally. Or, if you should chance to remarry, it would not be overly crowded for two people to live in full time. And, if you put a pocket door at the back of that arched opening leading to the two secondary bedrooms, you could close that portion off entirely when you don't have company and save on heating and cooling costs. (Keep just enough heat on in the winter in that section of the house to keep bathroom pipes from freezing.) You may not have any need for a huge walk-in pantry so, if you do any sewing or crafts, you might prefer to skip the pantry in favor of an enlarged laundry room that would accommodate a sewing machine or a craft's table....See MoreModest hand drawn house plan, what do you think?
Comments (34)Well, what do you think? I am tickled pink. I keep thinking now this is perfect but really this is perfect. brickton - you're a genius, this makes two of the bedrooms upstairs bigger and more functional without that closet sticking out. I think it would be alright for heat movement without that extra bit open. I would be willing to put a vent in the floor in order to keep this. chisue - I don't know how you do it but after thinking about the laundry chute for a couple of days, I think I am convinced. Oh, that reminds me. I haven't been holding out on you - no laundry room in the basement. The walls up and down line up almost exactly. I changed the kitchen window but I'm not sure. If you want to take the time, I'll post a link to a kitchen that I absolutely love. It's from a book that I have and it is absolutely pathetic how many times I have looked at this picture and sighed. My idea for windows is from this although it's not just the windows that does it for me so maybe just transplanting the windows into my kitchen wouldn't do too much. If you go to the link, you'll have to click on the top one, creating coziness ... then scroll down to page 189 in order to see the kitchen that speaks to me. http://books.google.co.za/books?id=7XhZ2LLjhHgC&printsec=frontcover&dq=inside+the+not+so+big+house&hl=en&ei=NtrVTaDkDKjc0QGnn8HQBw&sa=X&oi=book_result&ct=result&resnum=1&ved=0CCoQ6AEwAA#v=onepage&q=creating%20coziness%20in%20&f=false maybe it's just like your first Dr. Who, and that will just always be my dream kitchen. Anyways, I'm anxious to hear what you have to say about this, I believe I already mentioned that I think it is perfect but you guys seem to have a way of improving upon perfection. Look at this, I have room for a bench by the side door and free space over by the washer and dryer for the bottom of my laundry chute. Just beautiful although I notice now that the window in the new bedroom looks a little odd, I don't remember if I put it there so they would be more evenly spaced outside. I'll check. I will be totally shocked if you tell me I'm not done. Thanks for putting so much thought into this....See MoreFloor plan critique for small home.
Comments (12)We are located in central FL the front of the house faces east, side porch faces south. The western side of the house is heavily forested. Heavily forested still won't keep the west sun from the back of your house. So let me get this straight, the best elevation to allow light and sun in without the extra heat of west and east elevations is south. Yet your south elevation has a closet, a mudroom type entry and a guest bedroom. I'm also in FL. SW FL to be exact. I oriented my house so front faces north and back faces south. I have large eaves (32" wide) that let in the filtered sun this time of year and when I was at my house 2 weeks ago, the outdoor temps were in the mid 90's (before the rains came). Inside the house, even with windows but no insulation yet, there were nice cross breezes and it was actually quite bearable. Sofar we have decided to make the following changes: Move the fridge to the sink side of the kitchen on the outer edge Re-resize the shower to 42x60 for proportionality. Squaring up the roof and adding an open gable over the side porch. And... Rename the "office" to "entry". Yes all good starts but not enough for the overall flow of the house that mrspete keeps mentioning. Im not super concerned about where the towels are hung, we hang them to dry after we use them. We set a dry towel and clothes on the bathroom counter prior to bathing. And in reality unless you have a towel in the shower with you or can reach one from the shower, water will get on the floor. So let me get this straight. You're spending big bucks and/or your hard earned time creating this house for you and the Missus but instead of working out even the smaller details, you just don't care? It's not important for your overall comfort and making things easier on you? What's the point of building if it's not to take what you've learned and make things better for you for now and into the future? As for water getting on the floor, there's a big difference from reaching next to the shower to grab a towel on a hook and having to step completely out of the shower to walk across the aisle to grab a towel on a bathroom counter. One creates about 3 drops of water and the other requires being careful so you don't slip on the wet floor. Thats what bath mats are for. And these are the things that will not help sell your place if you ever have to sell. High ceilings and the elevator shaft feeling I will take into consideration. I love high ceilings. My first floor will be 10' in the main rooms and 9' in the hallways. Upstairs will be 9'. My house is 2870 and the height works with the size of the house. What happens is when the ceilings become too high, it actually then makes the rooms feel smaller. There's a balance between just right and too high. In general I enjoy high ceilings and am a bit more comfortable with slightly higher than average ceilings for the size of the space than usual. I think 10' in the main rooms and 9' in the bathrooms and hallways will work fine in your case. The other added bonus by making the hallways 9' is that when you walk from the smaller space into the larger space, it makes the larger space feel even larger. It's a visual trick Frank Lloyd Wright used in most of his houses to great effect. Im also not too concerned about storage, we really take de-cluttering seriously. To be fair storage for a mop, broom, and vacuum "was" lacking but with the relocation of the fridge we have room for a large vertical cabinet on that "wall of storage". And how about the few coats, raincoats, shoes, etc you have? Even in Central Fl it gets cool. But for mundane "every day" things, asside from clothes and shoes, I cant think of anything my wife or I use that would be put up regularly? Seriously, not poking fun, what are typical items that would be stored that we would need easy access to? Cleaning supplies. Brooms. Mops, Vacuum. Rags, Linens. Books. Hobby supplies. Spare toilet paper, spare paper towels, light bulbs, household tool kit, household sewing kit, your favorite beverages, canned goods, ink cartridges, computer paper, pencils and pens, guns if you keep them, pet food, extra soaps and shampoos, toiletries, iron and ironing board, place to hang wet laundry that can't be put in the dryer, etc. Living in FL you just learn to deal with getting wet. Raincoats help....See Moresheloveslayouts
7 years agolast modified: 7 years agocpartist
7 years agodauglos
7 years agolast modified: 7 years agoNicoletta
7 years agoNicoletta
7 years agokirkhall
7 years agolast modified: 7 years ago
Related Stories
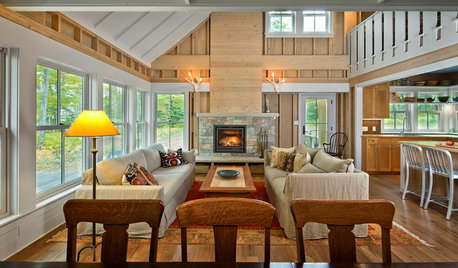
HOUZZ TOURSHouzz Tour: Just Being Modest on Lake Superior
You don’t have to go all-out to have a retreat that’s all good, this Wisconsin vacation home shows
Full Story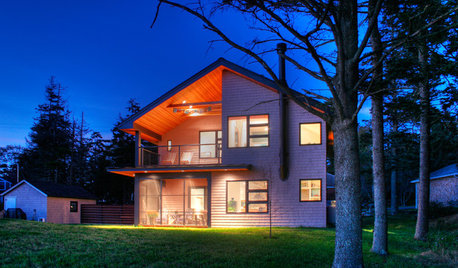
HOUZZ TOURSHouzz Tour: Modest, Modern and Zen Cabin in Maine
A seasonal space on a lobstering island becomes an energy-efficient, storage-conscious home with respect for local architecture
Full Story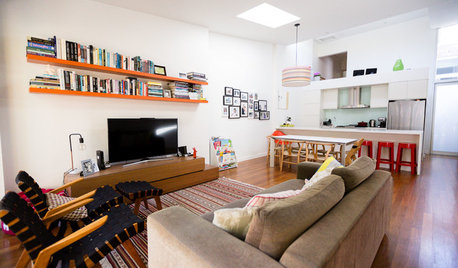
HOMES AROUND THE WORLDMy Houzz: Modest Row House Gets a Bright, Cheery Redesign
A colorful renovation brings light and life into a simple family home in Australia
Full Story
LIVING ROOMSLay Out Your Living Room: Floor Plan Ideas for Rooms Small to Large
Take the guesswork — and backbreaking experimenting — out of furniture arranging with these living room layout concepts
Full Story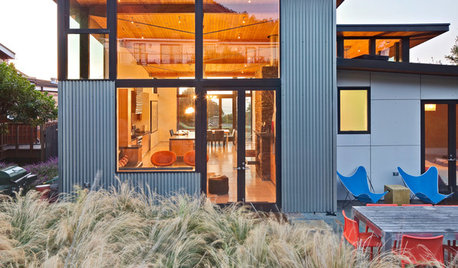
HOUZZ TOURSHouzz Tour: Modern California Beach House
Generous windows, mountain views and an open floor plan bring spaciousness to a modest-size, ecofriendly coastal home
Full Story
SMALL KITCHENSKitchen of the Week: A Small Galley With Maximum Style and Efficiency
An architect makes the most of her family’s modest kitchen, creating a continuous flow with the rest of the living space
Full Story
REMODELING GUIDESLive the High Life With Upside-Down Floor Plans
A couple of Minnesota homes highlight the benefits of reverse floor plans
Full Story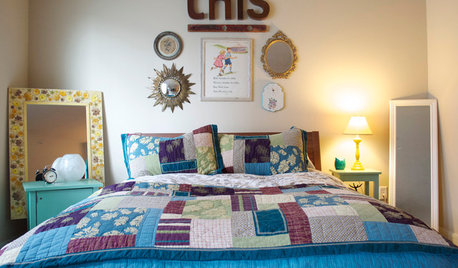
SMALL HOMESMy Houzz: Color and Pattern Animate a Small Studio
DIY ingenuity and a talent for thrifting help a Texas performer make the most of her modest rental
Full Story
CRAFTSMAN DESIGN7 Small Bungalows With Room to Spare
These renovated bungalows are modest in size — 1,400 square feet or less — but big enough to fit their owners’ needs
Full Story
REMODELING GUIDESRenovation Ideas: Playing With a Colonial’s Floor Plan
Make small changes or go for a total redo to make your colonial work better for the way you live
Full Story




Virgil Carter Fine Art