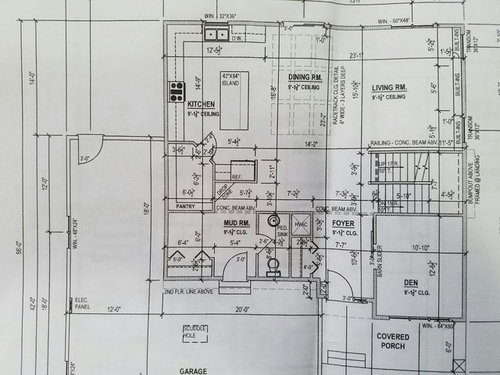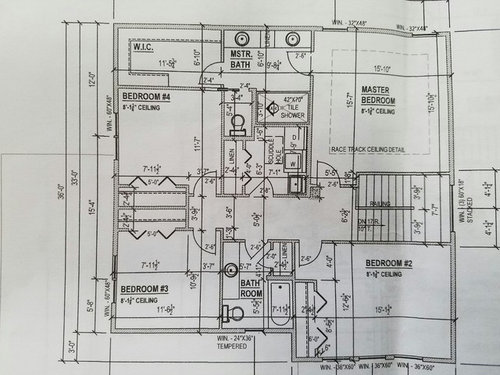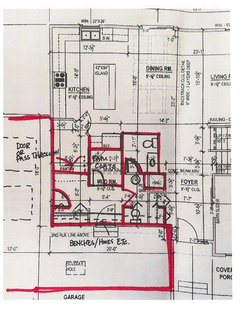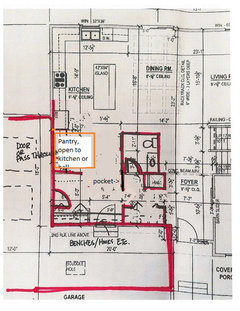Floor Plan Feedback
RC
7 years ago
Featured Answer
Sort by:Oldest
Comments (25)
Naf_Naf
7 years agoRC
7 years agoRelated Discussions
Floor plan feedback
Comments (20)The land is actually an awkward layout. The giant X is where the house is currently marked. We’re purchasing the piece where the shading begins until the red line. The other land is just an empty field. Most of the land drops into a valley in the back. We’ll be planting a lot more trees behind the house to make a forest as its currently a field for cows. Off to the right side of the house my husband would like to eventually add a shop/barn. To the left of the house is giant hill which blocks most of the view of the side of the house. The house is currently laid out to sit back and catch the natural drop for a walk out basement. We’ll also probably add in some trees following the fence line to the left and probably some along the other property line. This is the front of the house. Bottom left is the office, bottom right is the laundry, then the top windows are for the master, hallway, and other bedroom. These are the other windows. This is the only picture i have from the view at the top of the hill. The house faces south. We went with Amish builders because of the quality and reviews. When looking at builders it was almost $200,000 over budget to do custom. Our first house was 1,300 sq ft and we didn’t use all of space. It was the layout and lack of space outside I didnt like. We went with two story because it was easier to make changes without adding sq ft which would’ve taken us over budget with the price of site work needed....See MoreFloor plan feedback
Comments (13)Thank you! I appreciate you taking the time to expand on your comments. In terms of the allocation of spaces you’ve shown in purple, I think it aligns with how we live and how we will use the space. For us, the kitchen and dining area is really one space and it’s where we will spend the majority of our time when we’re indoors. A lot of open, uncluttered space is actually very important to us in the main living area, and that is what we’ve tried to achieve in that wing of the house. You are correct that that master wing and upstairs do not follow that idea, but that is also intentional and designed for how we live - we don’t spend daylight hours in our bedroom and the upstairs is meant to be a cozy, intimate space for office work and watching films. When our kids and their partners/friends visit, they are very active and would also spend very little time in bedrooms. I guess what we’re trying to achieve is an open loft feel in the main living wing and a more economical use of space and cozier feel in master wing and upstairs. Maybe that’s an odd concept, but it is what we intended. I understand your point about the entrance to the bedroom, but it is the most private area of the home and I sort of like how you don’t have a direct view into the room when the door is open. I’ll give this more thought. Not sure what the issue is with the layout of the master bath, but happy to consider alternate layouts if you see an issue. I’ve been playing around with the layout of the upstairs bath in response to the very good suggestion by others to move toilet off of bedroom wall. I think the revised layout will also resolve the walking into vanity issue you’ve identified. I didn’t include details of the elevations and wall heights in my post, so I understand that your comments are based on missing information, but the headroom issues have been considered and kneewall heights are taller than you’ve indicated. I don’t have the details with me at the moment, but can post more info tomorrow. I don’t think we want a covered deck on the south side. Maximizing sunlight is more important in our location, particularly in winter. But some protection from the elements at the front entrance would make sense, but we would lean towards something fairly simple like a shed roof awning. We’ll definitely consider this point further and look for some examples....See MoreFloor plan feedback requested! Particularly the kitchen layout.
Comments (22)Have you mentally walked through the entire plan to see how well it will work for you and your family and how you will feel from the time you drive onto your property, how you will exit the property and how each member of the family will go through their day inside this home. First thing I notice is the entire front is driveway. Side entrance garages are great when they allow for greater curb appeal and easier turn arounds to exit. I don't really see the point of yours. It would be easier to pull straight into the garage and would look better with some yard in front. Only the first car can back out and turn to drive down the driveway without futzing around. You walk into a 10 x 12 entry - No closet. What do you do with that space? You have a full bath between the office and the entry. Not bad if you are planning on the office someday being a granny suite or guest bedroom, but if you are using it as a work at home office you just need a powder room. An office with a center desk and 2 chairs. Do you meet with clients in this office or is a real working office where you will have a computer Are you getting floor outlets so that the computer can be plugged in and not have cords running across the floor When you walk through the entry into the living room you walk into the side of the sofa or need to walk around the sofa. Have you given any thought on how you will use the living room? You can sit and have great conversations, but watching TV is the most common living room activity and you really only have the space over the fireplace to place the TV and have it viewable from the short side of the sectional sofa. I agree with the others that the kitchen is not well planned. Both working areas have only 4' walkways. You have the space that you could have had a great kitchen without a sink in the island and with at least one wall that wasn't broken by doorways. The room marked office is confusing - is that a dumping ground for mail? You have a sink in the mudroom, but no counter area around it and you have a sink in the powder room, one in the scullery and one in the kitchen. How many sinks do you need? Why all walk in closets that are too small to work well. Reach in closets and reach in pantries are so much more efficient than small walk ins. Oh, and you walk into the house and walk into the side of the island. The same stuff is going on upstairs. Another lounge area? Does every bedroom need a private bath? Why is your closet so massive while the other bedrooms have unusable corner walk ins? Do you realize that if you hung 2 bars (upper and lower) on just the back wall you could hang 454 items of clothing. (16 per linear feet) Your closet will hold enough outfits that you wouldn't need to wear anything twice in a year. a 6' reach in closet in each of the other bedrooms would provide better clothing storage and take less square footage than all those 5x5 or 6x5 walk in closets. Why have a hallway linen closet when their isn't a communal bathroom anywhere?...See MoreCustom home floor plan feedback, round 1 of ?
Comments (50)Thanks for clarifying. I'm not super quick to picture these suggestions (especially with the mental inertia that this design has). So I need to spend some time to try to sketch and see what that means on each level (right now swapping the entry/stairs sounds to me like opening the door into the guest suite or into the kitchen/living space). We were trying to keep mudroom and entry close (for flooring/tiles and easy path to coat closet -- an entry zone like bpath mentions), and rest assured the walls won't be blank. The upstairs purposefully walks into a wall as well rather than walking right into the bath, but maybe to make the left end of that hallway more meaningful, we can pull the office south so the doors are the end of the hallway? (rather than doors off of the hallway, and it ending in a not-to-be-blank wall) I see it's worth addressing each area where the angle disrupts rather than improves, though, and the three different segments of the stairs is one of those areas (the open basement might be the only space that "improves" with the angle, or perhaps it isn't as awkward as the others to draw attention to itself). If the area can't be fixed (kitchen seems like it needs some thought), then that really drives us to a different footprint....See Morecpartist
7 years agoengrgirl
7 years agoRC
7 years agoRC
7 years agocpartist
7 years agochispa
7 years agoRC
7 years agoartemis_ma
7 years agolast modified: 7 years agoBeth
7 years agolakeerieamber
7 years agocpartist
7 years agoRC
7 years agoRC
7 years agocpartist
7 years agoAnnKH
7 years agocslaughter27
7 years agocslaughter27
7 years agobpath
7 years agolast modified: 7 years agocpartist
7 years agomusicgalnd
7 years agolast modified: 7 years ago
Related Stories

REMODELING GUIDESSee What You Can Learn From a Floor Plan
Floor plans are invaluable in designing a home, but they can leave regular homeowners flummoxed. Here's help
Full Story
REMODELING GUIDESHow to Read a Floor Plan
If a floor plan's myriad lines and arcs have you seeing spots, this easy-to-understand guide is right up your alley
Full Story
REMODELING GUIDESLive the High Life With Upside-Down Floor Plans
A couple of Minnesota homes highlight the benefits of reverse floor plans
Full Story
REMODELING GUIDES10 Things to Consider When Creating an Open Floor Plan
A pro offers advice for designing a space that will be comfortable and functional
Full Story
DECORATING GUIDES9 Ways to Define Spaces in an Open Floor Plan
Look to groupings, color, angles and more to keep your open plan from feeling unstructured
Full Story
REMODELING GUIDESThe Open Floor Plan: Creating a Cohesive Space
Connect Your Spaces With a Play of Color, Materials and Subtle Accents
Full Story
DECORATING GUIDESHow to Combine Area Rugs in an Open Floor Plan
Carpets can artfully define spaces and distinguish functions in a wide-open room — if you know how to avoid the dreaded clash
Full Story
REMODELING GUIDESBathroom Remodel Insight: A Houzz Survey Reveals Homeowners’ Plans
Tub or shower? What finish for your fixtures? Find out what bathroom features are popular — and the differences by age group
Full Story
BEDROOMSStyling Your Bedroom: The Corner Bed Floor Plan
Put the bed in the corner for a whole new angle on your furniture arrangement
Full Story
ARCHITECTUREDesign Workshop: How to Separate Space in an Open Floor Plan
Rooms within a room, partial walls, fabric dividers and open shelves create privacy and intimacy while keeping the connection
Full Story










Beth