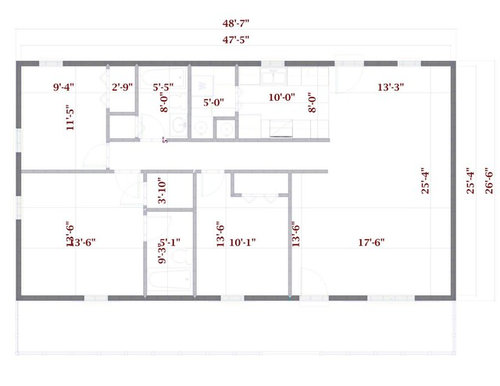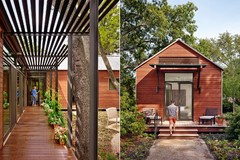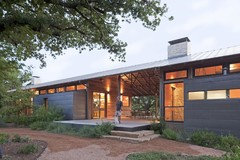PLEASE HELP!! Need floor plan ideas!
Jessica Dauzat
7 years ago
Featured Answer
Sort by:Oldest
Comments (11)
Virgil Carter Fine Art
7 years agolast modified: 7 years agoJessica Dauzat thanked Virgil Carter Fine ArtRelated Discussions
Please help~floor plan suggestions/changes/ideas
Comments (2)If you eliminate the closet in the garage (to the right of the garage entry to house), you can use that area in the house for cubbies. And, I'd also use half of the cabinet space in the laundry room as a coat closet....See MorePlease help with floor plan ideas
Comments (24)I like Don Gardner plans, and this one is nice -- but could stand some modifications. Do note that this plan has about a dozen "first cousins"; you should study those similar plans to see if this one is really best for you ... even if you mean best as a starting place. - I agree with the above posters that the laundry room is the single biggest problem in the house. I'm thinking about my grandmother, who was capable of doing her own laundry ... but had trouble transporting a basket across the house. I see several options here: If you extend the bathroom a scant 2' or so /making it flat across the back of the house, you could make that small linen closet into a small stacked laundry ... and it'd be literally next to your closet. Your closets are large; you could make one of them into a small laundry room. Or, given that you're going to have bedrooms in the basement, you could rework a portion of the bedroom/study into a laundry room. But don't leave it where it is: It's too far, and it'd be like threading a needle to go the length of the whole house, navigating through multiple doorways and -- worst of all -- the kitchen. If you do keep the laundry in its current position, I'd urge you to to to Amazon.com and buy a commercial laundry cart -- and plan a place in both the bathroom and the laundry room where this cart could be stored; having such an item would be sort of like pushing a shopping cart around the grocery store -- and we all know that many elderly people find shopping carts a good substitute for walkers. - If you lose the laundry room behind the kitchen, you suddenly have space for a nice mudroom by the door (the box you've drawn onto the garage is just silly-small for a mudroom). I'd guess that you'd flip-flop the new mudroom and the pantry, but that's a nothing change. - Do you really need a three-car garage for a retirement home? - Angled kitchen cabinets aren't 'specially good storage, but with the big pantry nearby, you'll be fine. - You say you don't want a big staircase as a focal point because of small grandchildren ... two arguments: 1) you've chosen a plan that has a big staircase as a focal point ... and 2) grandchildren won't remain small forever; if you want the stairs, use a gate for now. - Since this is a retirement home and you won't have guests on a regular basis, I think planning downstairs guest space is practical. I assume you'll be able to "close it off" and avoid paying for heating when no one's using that space? Sure, the day may come when you cannot use the stairs and cannot utilize these rooms ... but you have everything you need on you first floor, so you'll be okay. And if ever one of your children/grandchildren (or a paid caregiver) moves in to care for you, I think you'll both appreciate the separation. - How do you plan to use the secondary bedroom /study on the first floor? If you're planning to have a separate space for guests in the basement, I wonder if you need that to be a full bath? - I agree with the above poster that the toilet-in-a-closet is bad for the elderly and infirm. Test it next time you're at the mall: Go into a bathroom stall (not the larger handicapped stall) and ask yourself if you want to use that small space on a regular basis at home. - I'm going to disagree with an above poster and say that laundry on an exterior wall does matter. If you place it on an interior wall, you're going to have to figure out how you're going to vent the dryer. Sure, it's possible to vent from an interior position, but it's more difficult to pull the dryer from the wall /clean the dryer fluff ... and if you don't do this regularly, it's a fire hazard. Of course, I'm also in the South and have little concept of how cold weather and laundry pal around together, so take that for what it's worth. - A thought about exterior doors: Your master bedroom is far from any exterior door. My RN daughter worked "home health" during her college years, and she says that it's important for fire safety that an elderly person have an exterior door in /near the bedroom. She says it's one of the big considerations that is discussed when the home health agency is deciding whether they'll take you on as a client ... or whether you have to go to a nursing home. At her insistence, we're placing a sliding glass door in our master bedroom. - You ask if it's too much space? It's not small, but it's also not ridiculously large....See MoreNeed some new ideas! Main floor plan... HELP! :)
Comments (40)Sorry, been away! Mark - we presently have the master at the front of the house. Only because there is a very small view from there. I am going to look critically at your image though and see if some of the adjustments are an improvement on what we have if we were to flip it over. I did discuss the idea of adjusting the stairs with my husband, and he didn't like the idea despite the square footage potential. Most houses around us are set up like the ones in our version. Not sure why... He adamantly did not like the visual of a run of stairs when entering the house. Oh well! :)...See MoreWe need help with our floor plan/roof lines - any ideas?
Comments (14)will be doing an owner/build exemption. I don't know what this means. We have what will become, our master bedroom, already built ... We know essentially what size we want BUT we dont know best layout for everything nor the roof lines and so forth ... We don't have design software experience ... couldn't find any for 24x32 floor plan ... Okay, I think this was a very complicated way of saying, "We have a small building and want to add onto it. This is a renovation /an expansion." What you are describing is a heck of a lot harder So much harder, but you have what you have. I assume this is an older house that was already on the property? Is it in good condition? What kind of foundation does it have? I wonder if you might do better to use this as a storage building ... and "start fresh" elsewhere on your 12 acres. So we built a 24 x 16 cabin thinking this would be our great room Oh, you walked into this on purpose! I'm wrong about this being an old house. Was the cabinet permitted? How is 24x16 not an ample great room? We intend to add on and it doesnt have to be that complicated. This is probably why we will just do the plans ourselves. I think you need some help with the plans. Why? You've already put money/effort into one space, which you've now determined isn't what you need. You have a gauge on the sizes you want (even though you missed on your first try with the great room) ... but you don't know where to place the rooms. This seems like a backwards way of addressing the design. Step back and ask yourself, what would you say to someone who told you what you just told us?...See MoreUser
7 years ago
Related Stories

HOME OFFICESQuiet, Please! How to Cut Noise Pollution at Home
Leaf blowers, trucks or noisy neighbors driving you berserk? These sound-reduction strategies can help you hush things up
Full Story
BATHROOM WORKBOOKStandard Fixture Dimensions and Measurements for a Primary Bath
Create a luxe bathroom that functions well with these key measurements and layout tips
Full Story
BATHROOM DESIGNUpload of the Day: A Mini Fridge in the Master Bathroom? Yes, Please!
Talk about convenience. Better yet, get it yourself after being inspired by this Texas bath
Full Story
REMODELING GUIDESKey Measurements for a Dream Bedroom
Learn the dimensions that will help your bed, nightstands and other furnishings fit neatly and comfortably in the space
Full Story
KITCHEN DESIGNHere's Help for Your Next Appliance Shopping Trip
It may be time to think about your appliances in a new way. These guides can help you set up your kitchen for how you like to cook
Full Story
DECORATING GUIDESHouzz Call: What Home Collections Help You Feel Like a Kid Again?
Whether candy dispensers bring back sweet memories or toys take you back to childhood, we'd like to see your youthful collections
Full Story
DECORATING GUIDESHow to Create Quiet in Your Open Floor Plan
When the noise level rises, these architectural details and design tricks will help soften the racket
Full Story
BATHROOM DESIGNKey Measurements to Help You Design a Powder Room
Clearances, codes and coordination are critical in small spaces such as a powder room. Here’s what you should know
Full Story










bpath