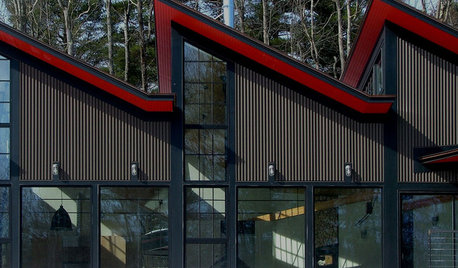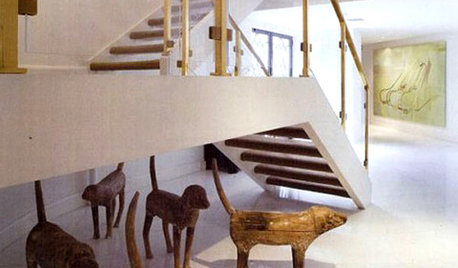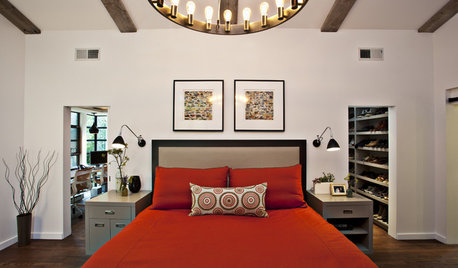Love interiors, exteriors need help
queeni1951
7 years ago
Featured Answer
Sort by:Oldest
Comments (26)
jesshs
7 years agoRelated Discussions
Need some ideas for exterior/interior renovating
Comments (5)Very 70's is a Good Thing! It has charm and character, and a strong connection to the exterior from the interior. I would try to just take care of any deferred maintenance on the exterior, and maybe think about a different colored trim. Maybe a browned down forest green? Other than that, the house is great. The interior suffers from too much wood, as do many cabins. Choosing cabinets in a paint color will help to give the eye a resting place and some contrast. However, your scope of work for your project depends greatly on what budget you have to spend on changes. Minimal budget changes would be to paint the existing cabinets, railings, and get rid of all of the wood furniture for softer upholstered pieces, and maybe a great modern resin dining set like a Saarinen pedestal table and green Panton chairs. You could easily make this into a show place if you concentrate on simple solid color contrasting pieces as counterpoints to the wood....See MorePella Proline Black Exterior Window/ White Interior Window - Help!!!
Comments (34)do you have window coverings? And do you love them? What brand did you go with? House looks great. I read the link someone posted and brought up the black interior and decorating. I was thinking of just doing all black in the living areas and black out with white inside in the sleeping areas. Thanks for the quick response! :) Would love to see more pics of your house. Any idea what your exterior brand and color are?...See MoreNeed exterior help/paint faux brick exterior?
Comments (15)I'm usually not one to criticize here on Houzz so let me get this over with now...your house is both a color and architectural disaster. I'm not a fan of the current color...it is not a very pleasant color and is dated, as well. As it is the primary color, I'd start with changing it, then selecting a color for the brick. I'm wondering if you might be OK with the brick in its current state if the other siding is a different color. I am with your husband when it comes to whitewashing brick...it has its place - usually on much older structures - but I don't see it working well with your house. Would the same paint color on the brick and garage door work? The white garage door claims too much attention and shouldn't (it is nearly the home's focal point)...it is just another garage door and nothing special to look at. The white windows are doing a bit of the same thing...calling attention to themselves even though the bay window is a totally different style than the upper-floor windows. You have endless new subdivisions being constructed in Southern California...pay a visit to some of those to check out the current trends in color....See MoreLovely White Roof ... need help with exterior colors!
Comments (5)Added a better picture of the front door. I believe the first photo shows the dilemma though: Sides of the house have a lot of that red/peach/ten brick, front and back of the house has a lot of the greyish green wood siding....See MoreAnglophilia
7 years agoVirgil Carter Fine Art
7 years agoqueeni1951
7 years agobpath
7 years agoqueeni1951
7 years agoqueeni1951
7 years agoPinebaron
7 years agocpartist
7 years agoAnglophilia
7 years agoBrian 's
7 years agolast modified: 7 years agoPinebaron
7 years agocpartist
7 years agolazy_gardens
7 years agoPinebaron
7 years agocpartist
7 years agoqueeni1951
7 years agoPinebaron
7 years agolast modified: 7 years agoartemis_ma
7 years agolast modified: 7 years agoUser
7 years agolast modified: 7 years agoqueeni1951
7 years agoqueeni1951
7 years agolast modified: 7 years ago
Related Stories

EXTERIORSSawtooth Roofs Help Homes Look Sharp
Creating a distinct exterior is just one benefit of the sawtooth roof — it can help bring daylight into interiors as well
Full Story
EXTERIORSHelp! What Color Should I Paint My House Exterior?
Real homeowners get real help in choosing paint palettes. Bonus: 3 tips for everyone on picking exterior colors
Full Story
ENTRYWAYSHelp! What Color Should I Paint My Front Door?
We come to the rescue of three Houzzers, offering color palette options for the front door, trim and siding
Full Story
ARTExpert Talk: Sculpture Helps Rooms Break the Mold
Pro designers explain how sculpture can bring interiors to a higher level of design
Full Story
COLORColor Palette Extravaganza: Room-by-Room Help for Your Paint Picks
Take the guesswork out of choosing paint colors with these conveniently collected links to well-considered interior palettes
Full Story
BATHROOM MAKEOVERSRoom of the Day: See the Bathroom That Helped a House Sell in a Day
Sophisticated but sensitive bathroom upgrades help a century-old house move fast on the market
Full Story
STANDARD MEASUREMENTSThe Right Dimensions for Your Porch
Depth, width, proportion and detailing all contribute to the comfort and functionality of this transitional space
Full Story
ARCHITECTUREHouse-Hunting Help: If You Could Pick Your Home Style ...
Love an open layout? Steer clear of Victorians. Hate stairs? Sidle up to a ranch. Whatever home you're looking for, this guide can help
Full Story
SELLING YOUR HOUSE5 Savvy Fixes to Help Your Home Sell
Get the maximum return on your spruce-up dollars by putting your money in the areas buyers care most about
Full StorySponsored










cpartist