1905 kitchen brought into 2016: Before and After
kitchenchemist
7 years ago
Featured Answer
Sort by:Oldest
Comments (36)
kitchenchemist
7 years agoRelated Discussions
One Kitchen Remodel (before/after)
Comments (27)@gr8day and @taggie - Thank you! Yes, the range has been sitting in house for a week and we finally got it in last night (which was a disaster but wont' tell that story, but will say that Lowes is ordering us a new glass top!). Thank you for the sweet feedback about the kitchen. Considering it's an "accidental" kitchen design, I'm grateful it turned out as well as it did....See MoreKitchen reveal, before and after!
Comments (83)@ahiastate without meaning to offend anyone, I think there is a bit of stone snobbery that closes eyes to really knowing today’s Corian products. My builder would be one of those with that bias. Stone is truly beautiful to look at, but I don’t like the busyness and care, and the cold hard surfaces. My daughter has it. I also have no visible seams (there are two). There is nothing wrong with loving stone (or quartz) and there is nothing wrong with loving Corian. Personal preference. My husband used a red permanent marker to leave me a note on a thin paper napkin yesterday. It bled through in a spot on my corian cutting board. I didn’t panic for a moment. It took me less than 5 seconds to be rid of it. Turmeric? Bring it on. I just don’t whack things on the edge or put heat on it. It is widely used in commercial settings, so maybe you are looking in the wrong places. The Corian website will show if you have fabricators in your area. Big Box fabricators have an interest in keeping their jobs, and all Corian fabricators have to be trained by Corian. That may be one reason it’s hard to find. Many old fabricators chose to leave it rather than be retrained when it was required. And note, I have the new product that just came out in 2018....See MoreBefore and After - Galley Kitchen 2020
Comments (65)Thank you - and I agree, not enough galley kitchens are shown on Houzz. My husband bakes scones every week - he spoils me. Between the peninsula top and the area to the left of the sink, we have plenty of room for baking and meal-making. We used to have large family gatherings and having enough space and countertop area were never a problem. We just couldn't have more than two people working in the kitchen at the same time. which is what I prefer, anyway. I wish I had had my 30" oven back then instead of the 27" one that came with the house. My sister liked our galley kitchen and how it functions so well, that she transformed her square kitchen into a galley. The coffee and tea cabinets that come down to the countertop are perfect for our uses. I don't miss the counter space that had been there and can still use the toaster and butter the toast on the tea side. On the coffee side, next to the cooktop, we keep condiments that are used frequently - salt, pepper, olive oil, etc. When cooking there is plenty of space for the utensils we need - and keep in a lower pull-out cabinet. I forgot to include a photo of the shelved, closet-like pantry which is to the left of the refrigerator. Without that, there wouldn't be enough storage. The ONLY thing I would do differently is have round legs on the end of the peninsula. We have banged our knees too many times on the square edges of the legs!...See MoreMy kitchen---Finally- Before and (almost) after
Comments (52)Donna- the pantry was the existing one there- a closet with wire shelves. Size wise it's great- we keep thinking about putting in better shelving (there is also shelving on the doors) but since it's functional and behind closed doors.. it hasn't been a priority. So it's just shelves going from one wall to the other. The shelves are 18 inches deep but the closet itself is 25 if that makes sense....See Morekitchenchemist
7 years agokitchenchemist
7 years agokitchenchemist
7 years agokitchenchemist
7 years agokitchenchemist
7 years agokitchenchemist
7 years agokitchenchemist
7 years agobarncatz
7 years agokitchenchemist
7 years agokitchenchemist
7 years ago
Related Stories

BEFORE AND AFTERSBefore and After: 19 Dramatic Bathroom Makeovers
See what's possible with these examples of bathroom remodels that wow
Full Story
FRONT YARD IDEASBefore and After: Front Lawn to Prairie Garden
How they did it: Homeowners create a plan, stick to it and keep the neighbors (and wildlife) in mind
Full Story
WHITE KITCHENSBefore and After: Modern Update Blasts a '70s Kitchen Out of the Past
A massive island and a neutral color palette turn a retro kitchen into a modern space full of function and storage
Full Story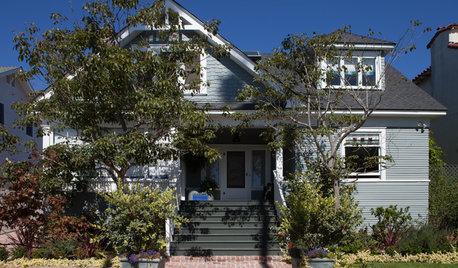
HOUZZ TOURSHouzz Tour: A 1905 Cottage Gets a Major Family Update
Historic Boston meets outdoors Oregon in this expanded California home
Full Story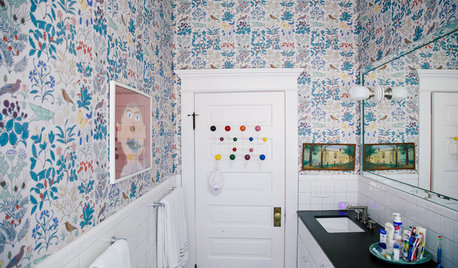
MY HOUZZMy Houzz: Modern Personality for a 1905 Family Home
Patterned wallpaper, modern lighting and colorful furnishings energize this creative couple’s home
Full Story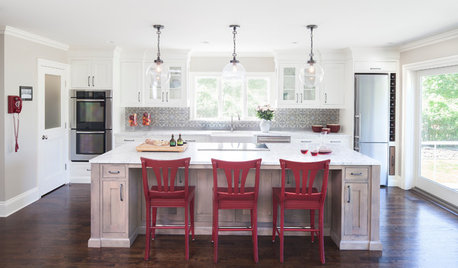
KITCHEN OF THE WEEKKitchen of the Week: The Calm After the Storm
Ravaged by Hurricane Sandy, a suburban New York kitchen is reborn as a light-filled space with a serene, soothing palette
Full Story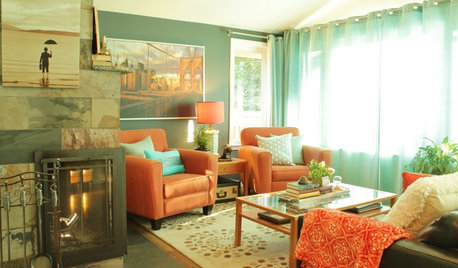
MY HOUZZMy Houzz: A Seattle Bungalow Goes From Flip to Happily-Ever-After Home
Once intended for a quick sale, this 1930s house now bears witness to its remodelers’ love and marriage
Full Story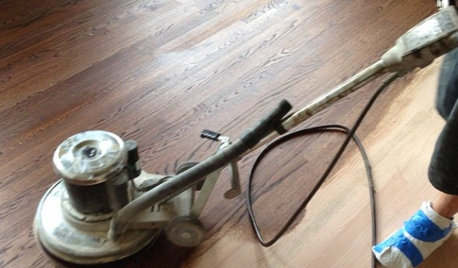
GREAT HOME PROJECTSWhat to Know Before Refinishing Your Floors
Learn costs and other important details about renewing a hardwood floor — and the one mistake you should avoid
Full Story
EVENTSDon't Throw Away Another Household Item Before Reading This
Repair Cafe events around the world enlist savvy volunteers to fix broken lamps, bicycles, electronics, small appliances, clothing and more
Full StorySponsored
Columbus Area's Luxury Design Build Firm | 17x Best of Houzz Winner!



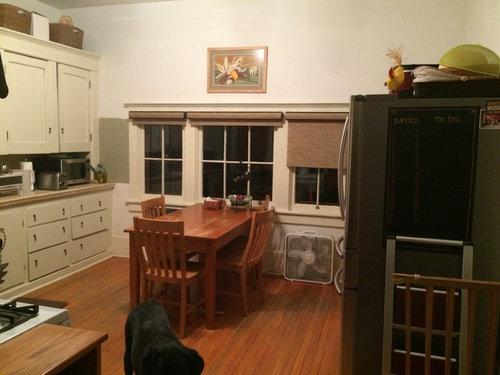
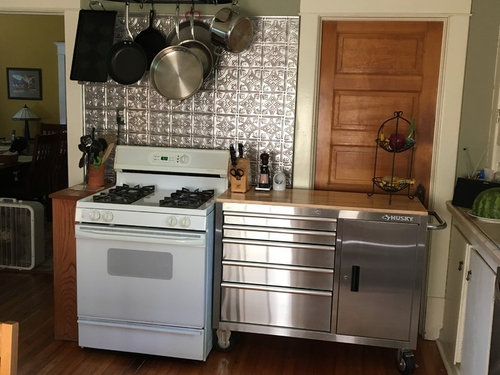
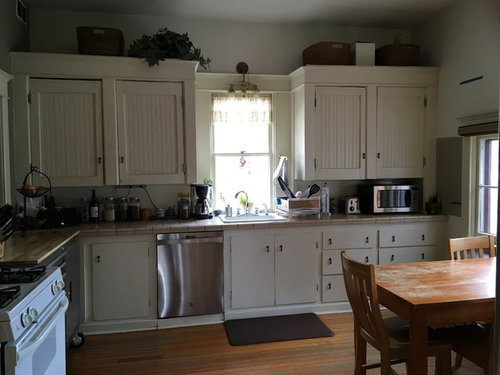

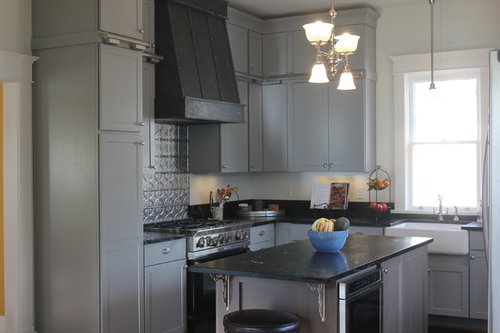

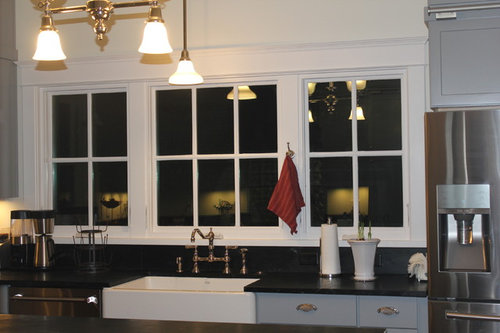
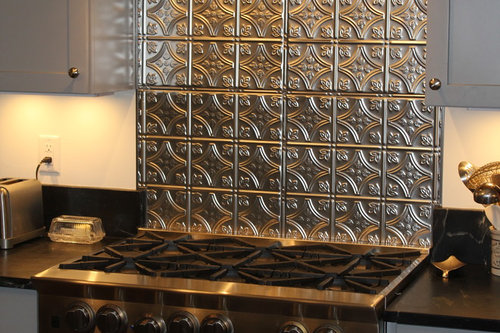







runs_with_scissors6