Plagued with Indecision - help!
busymom03
7 years ago
Featured Answer
Sort by:Oldest
Comments (21)
sheloveslayouts
7 years agobusymom03
7 years agolast modified: 7 years agoRelated Discussions
Please Help Identify What's Plaguing Seedlings
Comments (5)Hey all, I'm still not sure what the diagnosis is/was. I did remove the affected leaves before our trip and watered well. The lights were on a timer for 16 hours a day while we were gone and the plants look healthier now that we're back. Maybe I should go on vacation more often lol. Susan, thanks for the reply. You could be correct, I just don't know. But I wouldn't think fish emulsion at half strength would burn them. I did not have a chance to try the miracle grow before I left in case it was that they weren't getting enough nutrients. Now that we're back I've repotted most of them today and will try miracle grow or something of that nature next to see how they respond. Again this is my first attempt at this so maybe I am wrong, but they do seem small to me for 8 week old plants. Of course letting them dry out too much set them back I'm sure. They also were moved out into the greenhouse a couple of days ago and they also seem "perkier" in the cooler temps since doing so. Again as a first timer I'm not sure if this was a smart thing to do or not but I need to make room on the indoor light rack for some ornamental seeds. I've observed daytime winter temps in there up to 85 and nighttime usually stays 40-50 with the wood stove on below freezing nights. The sunlight does concern me though so I'll have to monitor them.....I have not yet set up any supplemental lighting out there and this time of year the daylight may not be sufficient to keep them growing well....See MorePlease help ID! I have a plague!
Comments (9)I responded to your posting in another forum. Here are my thoughts. There is not one of those critters in focus, so it is difficult to do anything but speculate on what kind of insect they might be. Can't see a head, can't see the top of one of the little things. They do appear to be one of the true bugs, but perhaps a weevil of some sort. The other thing we have to ask ourselves is what these insects might be doing where you found them. Plant bugs are not going to be found in a setting where there are no plants. Insects that predate on other insects are going to located somewhere close to their food source. Insects that feed on animals, seed, wood, etc, are going to be near those sources. If these insects seem to be consentrated in the same areas as your chickens, I would absolutely take some insect samples to your vet, as I suggested before. Inspect your feed, too. Try taking and sending more images, and I'm sure that would help....See MoreIndecisive me needs help with a big decision
Comments (21)Thanks for asking! Part of why I had a hard time is because I didn’t love it either the options-I really wanted bluestone and we couldn’t find manufacturer who made it.Luckily, I mention this to one of the companies and they were just about to release a blue stone option. I love it! This is from Tile Tech Pavers....See MoreIndecisive and Need Help about Patio Furniture & Grey Wash Teak
Comments (1)polywood is your best bet. teak needs yearly maintenance, unless you're planning on keeping them covered until you use them. good luck!...See MoreMelissa Kroger
7 years agobusymom03
7 years agolast modified: 7 years agosheloveslayouts
7 years agoraee_gw zone 5b-6a Ohio
7 years agobusymom03
7 years agoraee_gw zone 5b-6a Ohio
7 years agosheloveslayouts
7 years agobusymom03
7 years agosuzanne_sl
7 years agobusymom03
7 years agoUser
7 years agodesertsteph
7 years agoBuehl
7 years agolast modified: 7 years agoBuehl
7 years agolast modified: 7 years agoBriana Johnson
7 years agolast modified: 7 years agobusymom03
7 years agoMDLN
7 years ago
Related Stories

COLORPick-a-Paint Help: How to Quit Procrastinating on Color Choice
If you're up to your ears in paint chips but no further to pinning down a hue, our new 3-part series is for you
Full Story
LIVING ROOMSA Living Room Miracle With $1,000 and a Little Help From Houzzers
Frustrated with competing focal points, Kimberlee Dray took her dilemma to the people and got her problem solved
Full Story
KITCHEN OF THE WEEKKitchen of the Week: Seeking Balance in Virginia
Poor flow and layout issues plagued this kitchen for a family, until an award-winning design came to the rescue
Full Story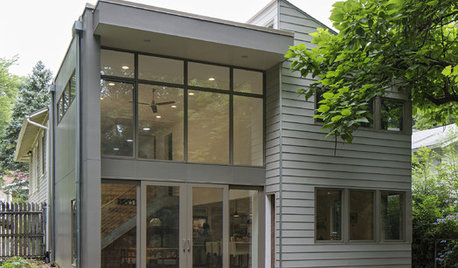
ADDITIONSHouzz Tour: A Do-Over Addition Brings in Light, Air and Views
Double-height glass solves a host of the problems that plagued the previous add-on in this Washington, D.C., bungalow
Full Story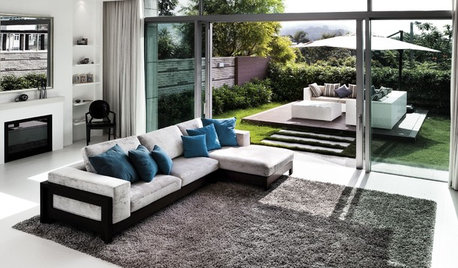
HOUZZ TOURSHouzz Tour: Spacious Contemporary Home in Hong Kong
Outdoor grounds, an open floor plan and light-filled interiors help this Hong Kong home defy the norm
Full Story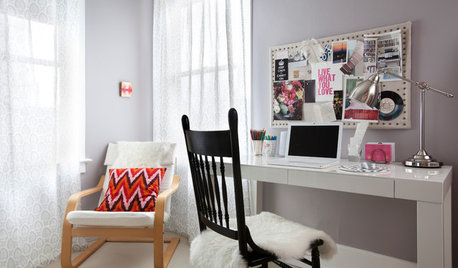
WORKING WITH PROS10 Things Decorators Want You to Know About What They Do
They do more than pick pretty colors. Here's what decorators can do for you — and how you can help them
Full Story
CONTRACTOR TIPSWhat to Look for in a Contractor's Contract
10 basic ingredients for a contract will help pave the way to remodel happiness
Full Story
KITCHEN DESIGNHouzz Quiz: Which Kitchen Backsplash Material Is Right for You?
With so many options available, see if we can help you narrow down the selection
Full Story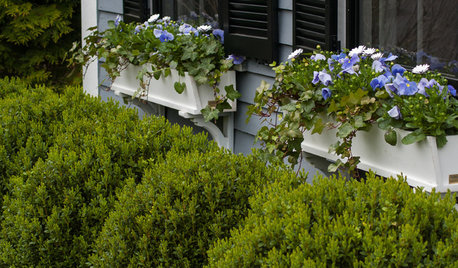
GARDENING GUIDESMake Sure You Read This Before Buying New Plants
Follow these 10 plant-selection tips to avoid buyer’s remorse
Full Story
KITCHEN DESIGNStay Cool About Picking the Right Refrigerator
If all the options for refrigeration leave you hot under the collar, this guide to choosing a fridge and freezer will help you chill out
Full Story




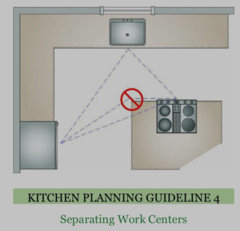

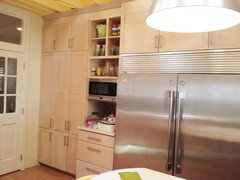



beenzmail