Review my kitchen layout please!
jomonster8u
7 years ago
Featured Answer
Sort by:Oldest
Comments (16)
mama goose_gw zn6OH
7 years agolast modified: 7 years agoBuehl
7 years agoRelated Discussions
please review my kitchen layout
Comments (3)A floor plan with dimensions would be more helpful. Also more info about what's on the blank sides of the drawing. Elevations CADs don't tell much about the space, and the cab layout doesn't include info about aisle widths and the text is too small to read. (It's easy to sketch out a measured drawing on graph paper. You can ddownload grpah paper from the net. Use a fine pen with dark ink for the items you are planning to have. Note dimensions. Virtually no drawing skills necessary, and way easier to noodle around with and to make changes than on computer plans.) Just looking at the plan you have one issue which will immediately generate comment here. Your range (at least I think it must be your range, not sure) is almost opposite the sink creating a two-butt obstacle if more than one person is working at the zones. Not to mention when the oven door is open or the dishwasher door is down. In those cases the appliance doors will create dangerous barriers. Of course if your aisle is quite wide then this doesn't apply, which is why measurements of the kitchen are critical to get the best help here. Have you ready the "New The Kitchen Forum Thread, Read me"? It's usually somewhere on the first page. It's very helpful for someone wanting assistance (helps us help you) and also explains some of the common issues about planning. My personal thing is thinking about the flow of food within your kitchen as a first step. How it arrives, where it is stored, how it gets from storage to work zones, then to cooking or plating (or both) and then back. A floor plan allows you to find the bottlenecks and backtrack points that will degrade the functionality of your new kitchen. Looking forward to a floor plan sketch and more info about what you're trying to do with your kitchen. HTH L....See MorePlease review my layout - new build
Comments (13)The cabinet boxes are 24" but you have to add for the doors/drawer fronts which typically stick out another 1". Then you also have to add an additional 1/2" to 1" for the countertops beyond the door. You have to do that on the cabinet side of the island as well. For example, my counters are 25 3/4" from the wall. If my math is correct, I'm getting an isle of 44" to 44 3/4" at the most on the main sink side. On the fridge side, it will be a few inches less because even with a counter depth, it will stick out passed the countertop in order to open. This brings that isle down to maybe 40" or 41??? I am sorry, but I see no way you can fit seating on the sides of your island. If you skipped the seating and make the island about 48" wide, then you would have very nice sized isles!...See MorePlease review my layout!
Comments (9)The layout is pretty good, with only a few issues. It's very good for a first layout, btw! . Wall of Tall and Barrier Island... Your island is a "barrier island" - a barrier b/w the refrigerator and the Prep Zone on the island as well as a barrier b/w the refrigerator and Cooking Zone. To fix it, I'd rearrange the wall of tall to be: Utility (where it is now) Refrigerator Ovens Pantry cabinets This helps with the "barrier island" effect. You no longer have to run around the island to get to the refrigerator. . Hood... The hood should be 6" wider than the cooktop - especially if you plan open shelves anywhere in the vicinity. You want to minimize the spread of grease, steam, etc., so you don't develop a layer of grease or "gunk" on whatever you store on the open shelves. . Open Shelving... Anything you store on open shelves will need to either be used every day or two or you will need to dust/wash them b/f using - each time. Also, keep in mind that the shelves themselves will definitely need to be frequently dusted and, if near the cooktop, washed frequently to reduce the grease/gunk buildup if your hood is undersized and/or under powered. (And please be sure to follow the manufacturer's recommendations for installing it - don't install it higher.) Just so you know - the advice I'm giving you about the shelves and the dust comes from personal experience. I have two open cabinets with open shelves (not by design, long story) - one on each side of the cooktop, but not directly adjacent (there's another cab b/w the hood and open cabs) - and I have to dust the shelves frequently. It seems no more than I dust them, the dust starts accumulating again! I don't have grease/gunk build up b/c my hood is 6" wider, I use it every single time I use my cooktop, and I have that cabinet b/w the hood and open cabinet on each side. I also put my electric kettle under the hood when I boil water to reduce the steam on my cabinets and the open shelves. . Trash Pullout... I would place the trash pullout on the end of the island closest to the Cleanup Zone (and cleanup sink). This puts it in the Prep Zone (where it's used/needed the most), near the Cooking Zone (where it's used/needed the 2nd most), and near the Cleanup Zone. . Island Seating and Aisles... If you plan seating on the end of the island, in front of the wall of tall, then you need more aisle space. Right now, you have 36" b/w the refrigerator and island. Ideally, you should have 54" tor a decent aisle b/c it will be a work aisle as well as have seating. If you rearrange the wall of tall as I recommend, you can probably get away with 48" - but it may be a squeeze to use the pantry when someone is sitting at the island. If you don't need that beverage refrigerator, I would forego it if you want seating on that side - or forego the cabinet to the right of the prep sink in favor of the beverage refrigerator. . Island Seating and Overhang/Linear Space... Seating overhang...The minimum recommended overhang is 15" of clear leg/knee space - after accounting for the cabinets + 1" decorative door/end panel on the back and/or sides of the cabinets. I can't tell for certain what you have, it looks close for the seats on the long side, but you don't have that much for the seat on the end. Remember that two seats cannot share leg/knee space on the corner. Linear space...Each seat needs 24" of linear space, again, the two seats on the long side have enough space but the one on the side does not. . Keep in mind a few other things... If you are going to have 30" wide ovens, your tall oven cabinet will need to be at least 31.5" wide. Normally, they're put in 33" wide cabinets, but you can get away with 31.5". If you're using IKEA, there won't be a 31.5" wide cabinet. The refrigerator will need a bit of air clearance around it, so be sure you have room for that. It is going to be difficult to access items in the 36"W x 24"D cabinet under the overhang. Normally, I would recommend no more than 15" deep when under a seating overhang. You won't be able to do a drawer on the top b/c it would be inaccessible. You will need to do roll out tray shelves as best you can to be able to get to anything. Blind corner cabinets are the least efficient types of storage in a Kitchen, as well as the most difficult to access/use. Personally, I'd rather void out a corner than have a blind corner cabinet. What does work well is a corner susan. Corner susans provide excellent storage for pots & pans, small appliances, and anything else heavy or bulky. Items on corner susan shelves are easily accessible b/c they're always in front - just rotate the shelf until the item is in front and lift it out. Vs a blind corner that required either crawling into the cabinet or using swing outs that can fail and allow things to fall off (which then require a small child to crawl inside to retrieve b/c the fallen item will prevent the swing out from closing). ....See MorePlease review my kitchen layout
Comments (1)Traffic is routed through the main work zones. Other than that, I like the separate clean-up and prep zones, with the fridge, prep sink, and cooktop triangle....See Morepractigal
7 years agoherbflavor
7 years agolast modified: 7 years agomama goose_gw zn6OH
7 years agoBuehl
7 years agolast modified: 7 years agomama goose_gw zn6OH
7 years agoBuehl
7 years agojomonster8u
7 years agosena01
7 years agolast modified: 7 years agojomonster8u
7 years agojomonster8u
7 years agolharpie
7 years agomama goose_gw zn6OH
7 years agoLee Thomas
7 years ago
Related Stories

ARCHITECTUREThink Like an Architect: How to Pass a Design Review
Up the chances a review board will approve your design with these time-tested strategies from an architect
Full Story
KITCHEN LAYOUTSThe Pros and Cons of 3 Popular Kitchen Layouts
U-shaped, L-shaped or galley? Find out which is best for you and why
Full Story
BATHROOM DESIGNUpload of the Day: A Mini Fridge in the Master Bathroom? Yes, Please!
Talk about convenience. Better yet, get it yourself after being inspired by this Texas bath
Full Story
PRODUCT PICKSGuest Picks: 21 Rave-Review Bookcases
Flip through this roundup of stylish shelves to find just the right book, toy and knickknack storage and display for you
Full Story
KITCHEN DESIGNKitchen Layouts: A Vote for the Good Old Galley
Less popular now, the galley kitchen is still a great layout for cooking
Full Story
KITCHEN DESIGNKitchen Layouts: Island or a Peninsula?
Attached to one wall, a peninsula is a great option for smaller kitchens
Full Story
HOUZZ TOURSHouzz Tour: A New Layout Opens an Art-Filled Ranch House
Extensive renovations give a closed-off Texas home pleasing flow, higher ceilings and new sources of natural light
Full Story
KITCHEN DESIGNKitchen Layouts: Ideas for U-Shaped Kitchens
U-shaped kitchens are great for cooks and guests. Is this one for you?
Full Story
KITCHEN DESIGNKitchen of the Week: Barn Wood and a Better Layout in an 1800s Georgian
A detailed renovation creates a rustic and warm Pennsylvania kitchen with personality and great flow
Full Story


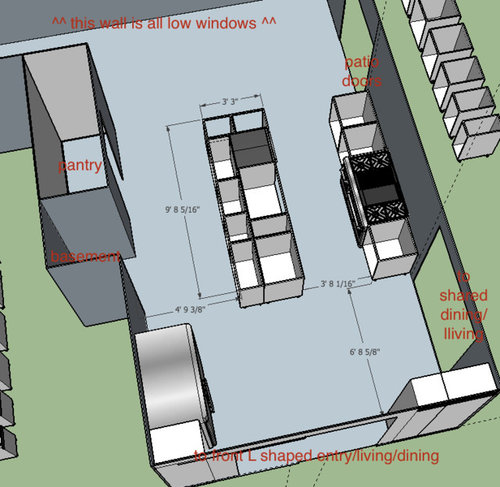
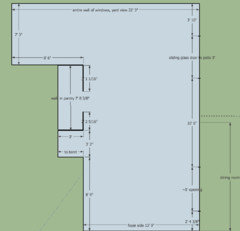
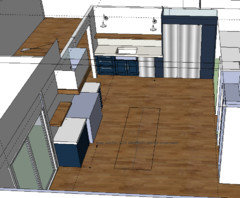
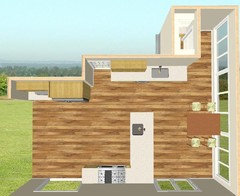
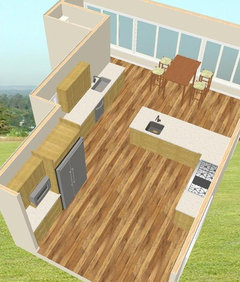
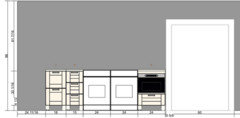
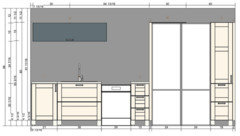
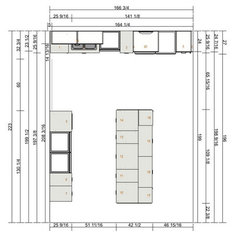
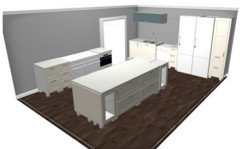
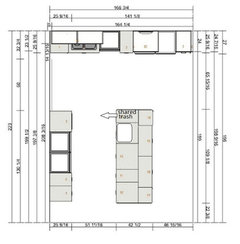


jomonster8uOriginal Author