FINALLY! an online plan that makes sense and may work
Love stone homes
7 years ago
Featured Answer
Sort by:Oldest
Comments (8)
Related Discussions
Beginning to Make Sense But More Q's
Comments (1)You can fertilize anytime. You have to ignore nitrogen in any soil test, it will always be low. P&K are reasonable stable in the soil and do not change much, and used sparingly by plants. Nitrogen is a completely different. It is extremely water soluble and the plants drink it up quickly. Cool season lawns are heavily fertilized (nitrogen) in the Fall, medium in Spring, and almost nothing in Summer. So what the extension office is telling you is accurate, but your interpretation may not be correct. I am not a cool season grass kind of guy. But I do know you should be fertilizing right now at least once a month with nitrogen starting around labor day up to T-Day. So you have already missed one or two applications. Good luck....See MorePlanning a rural life style and making it work.
Comments (11)Since this is posted on the Market Gardener, I would ordinarily discuss in terms of plants, but you're talking about a sustainable lifestyle, so I'm going to broaden it a little to include livestock. The principles are the same, it's just easier for me to talk in terms of farming. While there are some lovely books to read on those lists, I would say as far as reading goes, practicality first, philosophy second. You might do some checking on the lists and prioritize the recommendations. Put in some heavy duty time with the county ag agents. Ours supply farm record books that are a wonder for calculating costs and profits, maintaining livestock and crop records, etc. You can do part of this for them. The agent will be able to give you some idea of the established markets and farming in the area. You'll see what is overloaded and where there's growth. It will also be helpful to know things like: If you're going to raise sheep, it may be helpful to raise the same breeds so you'll have a local source for replacement ewes and rams, or so you can be part of a wool-marketing cooperative. Look at the talents and abilities. I like sheep and can handle most of the care necessary, such as shearing, etc. But I have big hands--not good for helping deliver a tangle of lambs. On the other hand, there have been times when I've needed to wrestle a hundred pound ewe, who has decided she will not walk even if staying where she is will mean drowning, up a steep and muddy bank in the middle of a rainstorm in the dark. We solve this with a partnership that lets us concentrate on our strengths. BUT, in time of necessity, we've each had to tackle jobs we aren't suited for. Those are the preliminaries. As I understand there are 320 acres total, with 300 rented out. That gives the youngsters 20 acres to work with? The main thing I would do is establish a relationship with the farmer or farmers that are renting the land. Offer to work in whatever free time your son and DIL have for whatever wages the farmers can afford in return for learning. Do they raise hay? Learn how to judge when hay is ready for cutting. Learn what grass works in the area, what kind of hay sells, what size bales are easiest to handle on the farm, what size bales bring the best return on the market, what kind of baler to buy, where a used baler might be available, how to handle minor repairs, how to load the twine, how to grease and maintain the mechanism. Perhaps the farmer runs cattle. Could the property support more animals per acre? How? Find out what kind of improvements the farmer would make on the land. Liming? Reseeding? Would a water tank make it better? Should that stream be dammed or diverted? Would bringing in a herd of goats to clean up the weeds make it better? Would the farmer make the improvements himself as a substitute for the rent? Would he pay higher rent for the improvements? Would he pay your son and DIL to check the animals, haul feed in the winter, etc.? Look for improvements that can be made gradually. Does the fence need improving? Find out how to run barbed wire. (It's harder than it looks and there are some techniques that will make the work much easier and much safer.) The field needs new posts? Start putting aside enough money from each paycheck to buy one post. Get the posts in place and then replace one strand of wire at a time. Or one roll of barbed wire at a time. In this way, your son gets experience in farming, the land is improved, and he's working towards a time when he can farm the property himself. Okay, so you have a plan for the 300 acres, what do the kids do with the 20? Market research will be the key. Find either a group that will give you mass marketing strength or find a niche that no one else is doing. Don't go for a kind of medium where you have competitors and some do well and some fail but most do only okay. South Dakota--Are there Indian Reservations nearby? Have the kids considered raising Indian corn--sorry, ornamental corn? Forget cultural authenticity--we're talking tourists here. Most will easily make the connection. Grow one season, dry and store, sell the next summer season. Stores at campgrounds would be potential customers. Would a roadside stand be doable for you? They would also have the fall decorations market. They could sell at the local farmer's market and even if their supply didn't sell one weekend, they could bring the same back the next week with small loss because dried corn doesn't spoil the way cut flowers might. They can also market shocks of corn as decorations. Some of the ornamental corn has different colored stalks--take orders, charge for delivery. They could sell mail order, seeds as well as the ears. The seeds are used in making necklaces for the tourist trade. They might also raise some of the varieties of blue corn, which beyond decoration can also be used to grind blue corn meal for Mexican dishes such as tacos, etc. Since most of these varieties are not hybrid, they should be able to raise their own seed after the first order. Surplus, since it's good corn, could be fed to their own livestock--you know, those goats that are clearing the pasture? The relatively short growing season can be managed since in my experience the ornamental corn sprouts can handle some frost die-back in spring, and they'll need to have a couple of frosts before harvest anyway. Patches of different varieties will have to be separated to avoid cross-pollination--or you can cross them and develop your own variety. Print labels on the computer, put the corn in a baggy, and bob's your uncle. Add gourds and pumpkins, depending upon the growing season, to go along with the themes of Native American crops and ornamental crops. They can even be planted among the cornrows. Ray...See MoreGeothermal make sense for our house?
Comments (15)"Does anyone who is considering geothermal have a calculation comparing heating with gas?" I have a chart dating back to 2009, however it is Metric, in French and relates only to price structures in the Montreal Quebec region. It's the relative prices for different sources of energy broken down into the final cost per kW of heat delivered into the home. Here in Quebec there are 2-elecrtical rate structures available for residential customers. One is the single rate known as the 'D' rate and the other is the Dual Rate know as the 'DT' rate, available to clients having 2-sources of energy, one being electric (with HP as an example) and the other being carbon based. The way it works is those with the single rate pay about 7.46-cents/kW year round and those with the Dual Energy rate or Bi-energy rate pay about 4.33-cents/kW when the temperature is warmer than -12C (+10.4F) and about 18.44-cents/kW when the temperature is -12C (+10.4F) or colder. This is done for basically 2-reasons, one being not to stress the grid when it's extremely cold and the other to maintain a large supply of clean electricity to export to our American neighbours at a substantial profit. Back to geothermal verses gas, in 2009 and the prices haven't substantially changed, 1-kW of heat delivered into the house with the single rate and a 90% efficient gas furnace cost about 8.45-cents/kW. Single ratepayers with geothermal and COP-4, the cost would be about 1.87-cents/kW. Where it gets REALLY interesting here is the dual energy rate WITH geothermal. The basic cost of electricity remains at 4.33-cents for the entire year except for a period totaling about 2-weeks of the year when it's -12C (+10.4F) or colder, at 18.44-cent/kW. With a geothermal split heat pump unit and a gas furnace, geothermal clocks in at an unbelievably low rate when coupled to the dual energy rate. When it's warmer than -12C (+10.4F) the cost per kW of heat delivered into the house with a COP-4 is just 1.08-cents/kW and the gas never comes on. Even when the cost per kW skyrockets to 18.44-cents/kW with a COP-4 geothermal HP the cost per kW of heat delivered into the home is still only about 4.61-cents/kW. Remember that with geothermal there are NO defrost cycles - EVER! That when the backup gas does come on it is to assist the geothermal, not instead of the geothermal. So that when it's -30C (-22F) or colder, the gas and the geo are only on for a short while because they are on together, in tandem, the geo still at COP-4 and the gas furnace staged to whatever is required. This rate of only 1.08-cents/kW of heat delivered is the lowest rate I've ever seen for active heating. As a nice bonus, it's also the same low rate for air-conditioning in the summer, not to mention DHW production with a desuperheater especially when coupled through a buffer tank to an instantaneous gas DHW heater. Open loop geothermal with passive cooling would be about the closest thing to 'Free' at this rate as there would be no compressor running, only a blower and circulating pump! Rather long and convoluted but I hope this helps. SR...See MoreFloor plan - Suggestions wanted before finalizing plans
Comments (34)The circulation was what bothered me the most in the original plan. Oh, and those skewed closets by the mud, kind of like just to have skewed lines. The kitchen did not have enough counter space, kitchen was looking to small for this house. All I did was fine tuning what you already had. I see not need of 2 stairs that close to each other. There are options that I can suggest but that means to change the footprint, while this was traced above your plan, to scale. I see no problem with the master entry off the dining room. The master bath could be lay out in a different way as there is enough room. I squared off the master bath corner as the shape you had only will complicate the roof and make it more expensive. Having a refrigerator side view from the great room is not that nice but if you prefer to have the refrigerator next to the small pantry, it is ok. You may not need a bulkhead between kitchen and great room. The change of ceiling and height may be enough but the way the columns are placed, you can have a think bulkhead. Without columns, you can have arches similar to the ones in your pics. I did not detail a few things, like windows or some exterior doors.. Hope this helps....See MoreLove stone homes
7 years agoLove stone homes
7 years agoLove stone homes
7 years ago
Related Stories

MOST POPULAR5 Remodels That Make Good Resale Value Sense — and 5 That Don’t
Find out which projects offer the best return on your investment dollars
Full Story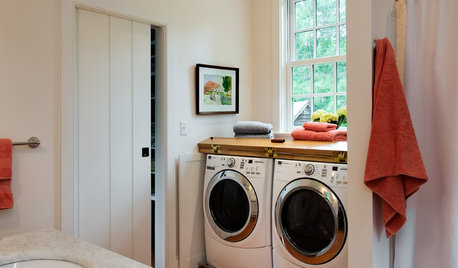
GREEN BUILDINGWater Sense for Big Savings
Keep dollars in your pocket and preserve a precious resource with these easy DIY strategies
Full Story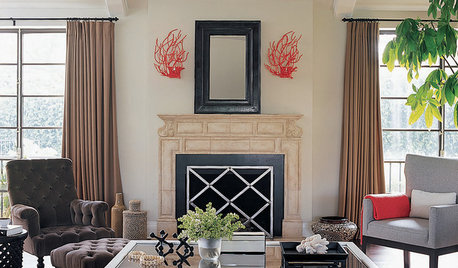
DECORATING GUIDESIs an Online Decorator Right for You?
For a professional look at a lower price and from the convenience of home, e-decorating may be the perfect solution
Full Story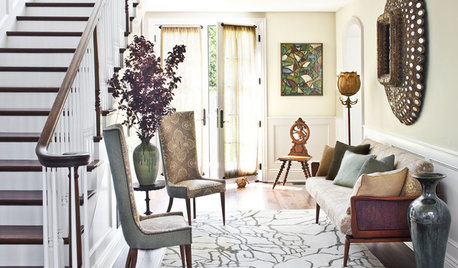
DECORATING GUIDESHouzz Tour: Layered Look Adds a Fresh Sense of Style
Midcentury art, pottery and a mix of furnishings bring a hip edge to a traditional Los Angeles home
Full Story
REMODELING GUIDES10 Features That May Be Missing From Your Plan
Pay attention to the details on these items to get exactly what you want while staying within budget
Full Story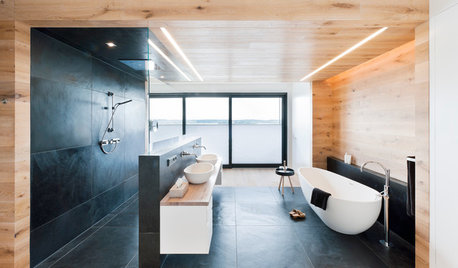
BATHROOM DESIGNDream Spaces: Spa-Worthy Showers to Refresh the Senses
In these fantasy baths, open designs let in natural light and views, and intriguing materials create drama
Full Story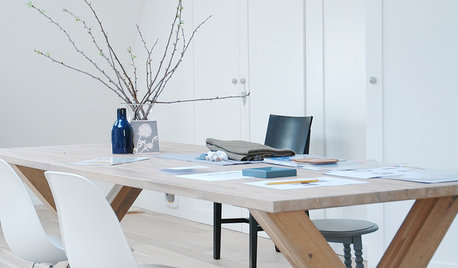
HOME OFFICESOnline Tools Help Paperless Plunge
Pay bills, catch up on reading and keep track of schedules and dates with these terrific online tools
Full Story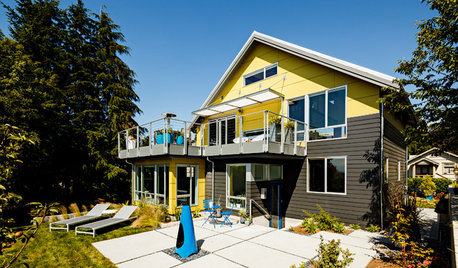
GREEN BUILDING5 Common-Sense Ways to Get a Greener Home Design
You don't need fancy systems or elaborate schemes to make your home energy efficient and sustainable. You just need to choose wisely
Full Story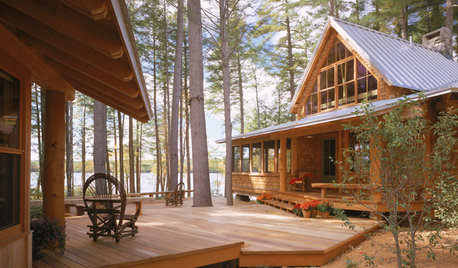
VACATION HOMESMake Your Vacation Home Pay Off
Renting your vacation house when you're not using it makes good financial sense. These tips can help
Full Story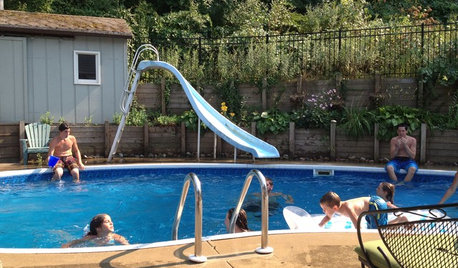
LIFEHow to Make Your House a Haven Without Changing a Thing
Hung up on 'perfect' aesthetics? You may be missing out on what gives a home real meaning
Full Story





cpartist