Floor plan - Suggestions wanted before finalizing plans
Megan W
8 years ago
Featured Answer
Sort by:Oldest
Comments (34)
houserookie
8 years agoRelated Discussions
Any final feedback on plans before I submit to modular factory?
Comments (9)Thanks for the feedback. You guys pointed out the exact areas that give me the greatest concern - foyer and storage. The foyer design includes many compromises that were necessary to the purposes of keeping cost down as well as limitations of modular design. Any of the changes suggested above would require an additional module which represents a step function change in cost (unlike traditional stick built). The original idea was to have a closet in front of the stairs somewhere. This was not possible due to my wife's instances on a "bump out" to the front elevation. The downstairs study is meant to be flexible and serve as potential second master for our respective parents who are getting older. Also, if we decide to have a third baby, my wife would be required to be on bed-rest so having a full bath / bedroom downstairs is helpful. @Chibimimi - great suggestions. At this point the back hall will have to serve as the area for mops/brooms, etc....See MoreFinal floor plan review (open floor plan) What do you think?
Comments (17)Thanks for all of the reviews. I will make sure to change the swing of the bathroom doors and will most likely make the pantry door a single outward swinging door. As for the family room, it's 18 x 18'2 including fireplace and built-ins. I'd like it a little bigger but we're tweaking an original plan and trying to only make minor changes to keep the costs down. I think since it's an open plan, I'm ok with the size. I've measured the size against our current family room and I've seen pictures of the family room in a built house and it seems large enough. lyfia, I hear what you're saying about the location of the laundry room but it doesn't really bother me. As for the front porch, I think it's 7' but that is the one last thing I have to confirm. I agree that 7' should be the minimum. Yes, we'll change the french doors to sliders. That works much better. gobruno, I hear what you're saying about the bedroom with the small dormer as the only source of natural light. Unfortunately, in order to keep the elevation the same, I don't think there's much we can do. I'm going to look at pictures of larger dormers to see if we want to make them larger. There are skylights in the playroom but I think we're going to add a large dormer instead. Thank you all for the reviews!...See MoreKitchen Layout Design - suggestions wanted before finalizing plans
Comments (6)I don't think I want to swap the kitchen and nook. Mama goose - that first pic is pretty much what I was thinking. As for the pinch point in the kitchen, I do not want to shorten the island at all. What do you think about moving the nook wall back into the master a bit so it would be flush with the kitchen cabinets? Then we could move the island closer to the cabinets (looks like he has way too much room there anyway) and have a better flow around the eating side of the island. I have thought about turning the island or making it more of an L, but I don't think I want to do either. As for the overhang, I think he just drew it funny. I am actually having the cabinet maker do the kitchen design and I'm not sure my builder has the island placement or overhang drawn correctly. There will be just one row of cabinets and I know we discussed overhang measurement, especially if we decide to do granite on the island....See MoreFinal Plan's, Any suggestions before we submit for permit's? Thank You
Comments (39)Thank you for showing the overhead shot, "one picture is worth a thousand words" so it answers a lot of the questions. So, you are on a hillside, and the house behind you is higher, the house across the street is lower, and even the street is lower, right? So the big windows in the master bedroom and bathroom are less of an issue, but still, you'll never have the window covering by the tub open. And the "covered entry" is in fact the front door; that wasn't clear in the first plan. It also answers my unasked question of why so few windows on the south side, but there's probably not as much light anyway because of the hill and houses, and you don't want the uphill neighbors gazing down into your public spaces anyway. What kind of sight-line separator do you have from the house behind you? We live in a flat area but with enough of a slope that from our upstairs window we can look right into our neighbor's new pool kitty-corner behind us. They have an 8' stockade fence and will be planting trees, and I sure hope they are 18' cedars so we can't see the pool. How will you use the space between the garage and house? Seems like a great spot for a courtyard patio, but it's kind of inaccessible from all but the closets. You could have a personal hot-tub there, though :) Views: my favorite views work like this: When I am in a room, I'm usually doing something. Dressing, working, reading, cooking, cleaning, whatever. When I am moving between rooms, that's when I appreciate views. I love a glass passageway, with some kind of view. Or I love a dining or desk area with a view. Bedroom, not so much, I'm hardly in there with my eyes open lol. Speaking of desk area, do you need a home office? And are the two storerooms enough storage for gear?...See Morecpartist
8 years agoMegan W
8 years agolast modified: 8 years agoMegan W
8 years agolast modified: 8 years agoMegan W
8 years agostephanie_sara
8 years agocpartist
8 years agocpartist
8 years agoMegan W
8 years agocpartist
8 years agoMegan W
8 years agolast modified: 8 years agoMegan W
8 years agocpartist
8 years agoMegan W
8 years agocpartist
8 years agonini804
8 years agobpath
8 years agoLavender Lass
8 years agocpartist
8 years agoMegan W
8 years agoMegan W
8 years agocpartist
8 years agoNaf_Naf
8 years agoAngel Florek
6 years ago
Related Stories

DECORATING GUIDES9 Planning Musts Before You Start a Makeover
Don’t buy even a single chair without measuring and mapping, and you’ll be sitting pretty when your new room is done
Full Story
REMODELING GUIDESHouse Planning: When You Want to Open Up a Space
With a pro's help, you may be able remove a load-bearing wall to turn two small rooms into one bigger one
Full Story
FRONT YARD IDEASBefore and After: Front Lawn to Prairie Garden
How they did it: Homeowners create a plan, stick to it and keep the neighbors (and wildlife) in mind
Full Story
KITCHEN DESIGN9 Questions to Ask When Planning a Kitchen Pantry
Avoid blunders and get the storage space and layout you need by asking these questions before you begin
Full Story
REMODELING GUIDES10 Things to Do Before the Renovation Begins
Prep and plan with this insight in hand to make your home remodeling project run more smoothly
Full Story
HOUSEKEEPING7-Day Plan: Get a Spotless, Beautifully Organized Garage
Stop fearing that dirty dumping ground and start using it as the streamlined garage you’ve been wanting
Full Story
REMODELING GUIDES10 Features That May Be Missing From Your Plan
Pay attention to the details on these items to get exactly what you want while staying within budget
Full Story
REMODELING GUIDESLive the High Life With Upside-Down Floor Plans
A couple of Minnesota homes highlight the benefits of reverse floor plans
Full Story
REMODELING GUIDES10 Things to Consider When Creating an Open Floor Plan
A pro offers advice for designing a space that will be comfortable and functional
Full Story
REMODELING GUIDESRenovation Ideas: Playing With a Colonial’s Floor Plan
Make small changes or go for a total redo to make your colonial work better for the way you live
Full Story


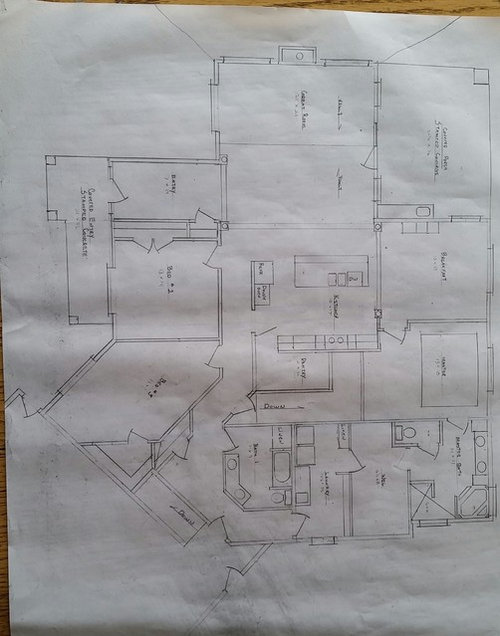
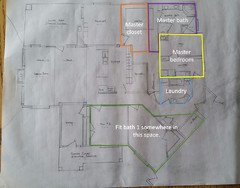
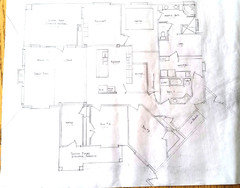

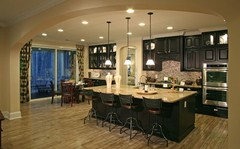
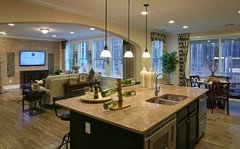
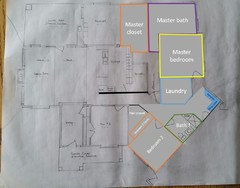
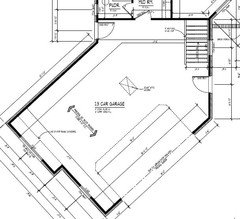
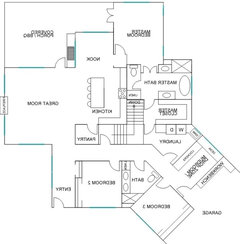
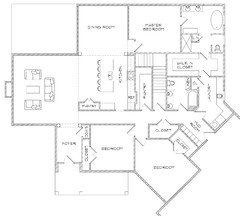




stephanie_sara