Enlarging kitchen - layout help please
Chris T
7 years ago
Featured Answer
Sort by:Oldest
Comments (15)
lisa_a
7 years agolast modified: 7 years agoRelated Discussions
Please help me with my kitchen layout!
Comments (21)Your kitchen is similar in size to mine. I have doorways where both of your corners are and no wall where your pantries are, so our layout issues are different, but the space for an island is similar. Having the island would make navigation in a wheel chair more of a challenge, so that might be reason enough to not look further. My island is composed of 21" deep (vanity depth) cabinets on the side with the prep sink and 13" deep door cabinets (basically uppers on a toekick) on the back side. I store small appliances, outdoor plates and bowls and less often used kitchen tools there. The shallow cabinets are a dream for easy access to all those things I used to have to dig for. Not hunting at all. I could see that being a plus for your DH, in general, if not in an island. My cabinet depth is 34" and my counter top is about 37". My aisles are 37" on the main sink side an 40" on the cooktop side, reduced to 37 where the rangetop bumps out (it made DH happy). We had roughly the same space before. We couldn't really change the footprint, so mer made it more functional. We don't have a problem with the aisles, and before we redid the kitchen, the one place we did have an issue was where the island cooktop and sink (only sink then) were almost directly across form each other. If DH was helping prep or decided to "help" by doing dishes while I was cooking, it was a constant butt bump. Now those zones are separated and there is a prep sink on the opposite side of the island. By letting us work on both sides, and even the ends, of the island, we have the same width aisles, but it really opened up our kitchen. I have never cringed and wished for just a few more inches, but I have often been grateful that my prep sink is just a pivot and a step away from both the cooktop (draining, prep, etc) and the baking area (egg goo, bread dough, etc.). And I love, love, love the fact that we kept the original size island (or slightly smaller -- originally one big open box with a huge downdraft blower and a couple of drawers) and made it a highly effective workspace and efficient storage....See MorePlease help with layout of my LONG kitchen
Comments (7)Actually, I don't think it's awful. You sort of have a similar space to mine which is 18 X 13.5'. If you do move the DO's to the left, then I think your baking center should be over there as well. I wouldn't want to be walking everything across the kitchen to put it in the ovens. You could have a potential conflict between your clean up sink and cooktop,if someone is standing at each area at the same time. Although there won't be an oven door that needs to be opened so depending on your aisle space you could be ok. In any event, you might want to consider moving your sink off center and moving the DW to the left end of the island at the frig end. If you are planning a 4th child, maybe you would want to consider a 2nd DW? I like your bev/coffee center area and also the location of it. Easy access to the great room and DR. I'm not crazy about flanking in on either end with cabinets. I like the set up as you have it now. If you need more pantry space, you could still make the pantry out of cabinetry and maybe make the area wider, possibly reducing the size of the bev area slightly. Can you use the storage space in the laundry room for extra pantry storage? You look like you have alot of space dedicated to mud and laundry room. Maybe you can reallocate some of those areas for pantry storage....See MoreKitchen Layout help....please...
Comments (11)Thank you for your thought provoking and detailed response, Liri. Sometimes when there is a crisis, I need a diversion to get me through. It gives me something else to focus on so I don't get consumed with worry. In a way it really helps me put things in perspective. That being said this kitchen planning has been consuming my every breathing moment even before my mil had the stroke ( her prognosis is good, thank goodness it was a mini stroke) I just have to make a decision soon so we can move on with this project and have a fully functioning kitchen ( current appliances falling part as well as cabinets etc). I've been staring at these sketchese revising them etc for many months. I know something's not right with each of them ( I have about 9 altogether with two revisions) but can't quite put my finger on it. They all have issues and I have a budget I must stick to. Seating- we almost never use our formal dining room and are thinking about turning it into some sort of library/ reading space eventually. We are a family of five so I guess that's why the architect included 5 stools at the pennisula. I suppose we could cut that down to 3. Now that you mention it, it does look like a diner. Lol. Anyway, we have always eaten in that adjoining room since moving here over 10 yrs ago. We just found it more convenient to do so than to eat in our formal dining room. Funny you should mention something about living in one room you are absolutely right. We live in the kitchen. Everyone is always in the kitchen and it's a tight fit and squeeze with someone cleaning or clearing up and /or cooking etc so that was our impetus to enlarge the kitchen a bit from its existing footprint. I have two young teenage boys and a tween girl. The next room we live in is that adjoining room where the sliding doors are. The computer is there as well the table we eat dinner on as well as a bookcase so that's the next popular room. The next room is the sun too/ den where we have our tv sofa etc. That is the room on the left of the dining areaon the sketch ( maybe pocket doors to that doorway as seen on the sketch) That room sees a lot of action as well. The only two rooms that don't see much action are the formal dining room and living room. We may not be getting that round table with seating for eight, as seen on the sketches, for months even maybe years or ever really So, for a long time and maybe forever our only seating in the kitchen area will be the pennisula and formal dining room. The table we eat on now will be donated. Good point about the fridge and wine cooler. I didn't request it and probably won't have one in the kitchen at all! We don't even drink wine or any alcohol really. So, I think it's funny that the arch even put it in. Lol Option 2- puts the range on the wall that is at the top right hand ( north) of the sketch instead of on the wall on the right hand side of the sketch ( east). It also moves the pantry to where the fridge is in option 1 and the fridge to the east wall. Anyway, thank you again for your invaluable insights and ideas....See MorePlease help with odd-shaped kitchen layout
Comments (39)thank you @Jennifer K We don't have a door to the basement stairs now, so I suspect it's not code. That hall closet you see jutting into the laundry room is actually a "drop zone." I'm thinking something along the lines of the photo below. That's more valuable to me than a laundry sink. I have a slop sink in the basement, so while a laundry sink is a nice-to-have, I'm willing to sacrifice it, I think. I was worried about the lack of any kind of drop zone in the previous iterations. I do wonder if there's a more efficient laundry room layout, especially if we get rid of the window. I was having similar thoughts about the small walls against what's marked as the playroom and will look at that again. I agree with your point that the playroom is unlikely to stay that way. I give it another two years before it becomes an "adult" space. (Fingers crossed!) We'll never use it as a dining room because it's too small, though that's what it was when we bought the house. The fireplace can't be killed because our ancient steam heat uses the chimney. To your point on the foyer closet under the stairs: The floorplan is deceiving! It's actually a large, really useful closet with lots of coat hanging space on the right and shelves for winter gear. So that will stay as-is. Thank you!...See Morelisa_a
7 years agoChris T
7 years agoChris T
7 years agoChris T
7 years agopractigal
7 years agoChris T
7 years ago
Related Stories

MOST POPULAR7 Ways to Design Your Kitchen to Help You Lose Weight
In his new book, Slim by Design, eating-behavior expert Brian Wansink shows us how to get our kitchens working better
Full Story
BATHROOM WORKBOOKStandard Fixture Dimensions and Measurements for a Primary Bath
Create a luxe bathroom that functions well with these key measurements and layout tips
Full Story
KITCHEN DESIGNHere's Help for Your Next Appliance Shopping Trip
It may be time to think about your appliances in a new way. These guides can help you set up your kitchen for how you like to cook
Full Story
DECORATING GUIDESHouzz Call: What Home Collections Help You Feel Like a Kid Again?
Whether candy dispensers bring back sweet memories or toys take you back to childhood, we'd like to see your youthful collections
Full Story
KITCHEN DESIGNDesign Dilemma: My Kitchen Needs Help!
See how you can update a kitchen with new countertops, light fixtures, paint and hardware
Full Story
SELLING YOUR HOUSE10 Tricks to Help Your Bathroom Sell Your House
As with the kitchen, the bathroom is always a high priority for home buyers. Here’s how to showcase your bathroom so it looks its best
Full Story
HOUZZ TOURSHouzz Tour: A New Layout Opens an Art-Filled Ranch House
Extensive renovations give a closed-off Texas home pleasing flow, higher ceilings and new sources of natural light
Full Story
KITCHEN LAYOUTSThe Pros and Cons of 3 Popular Kitchen Layouts
U-shaped, L-shaped or galley? Find out which is best for you and why
Full Story
BATHROOM DESIGNUpload of the Day: A Mini Fridge in the Master Bathroom? Yes, Please!
Talk about convenience. Better yet, get it yourself after being inspired by this Texas bath
Full Story


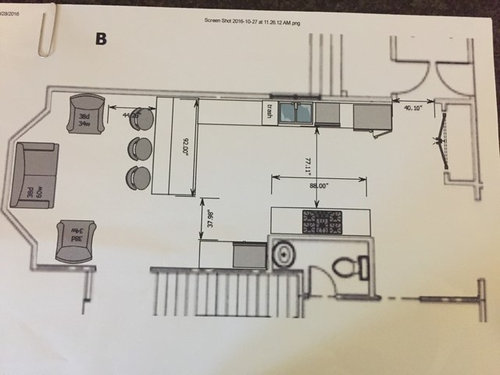
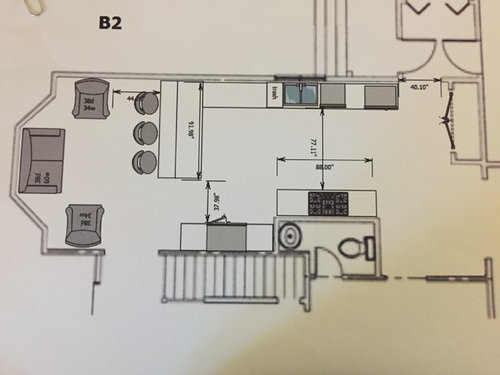
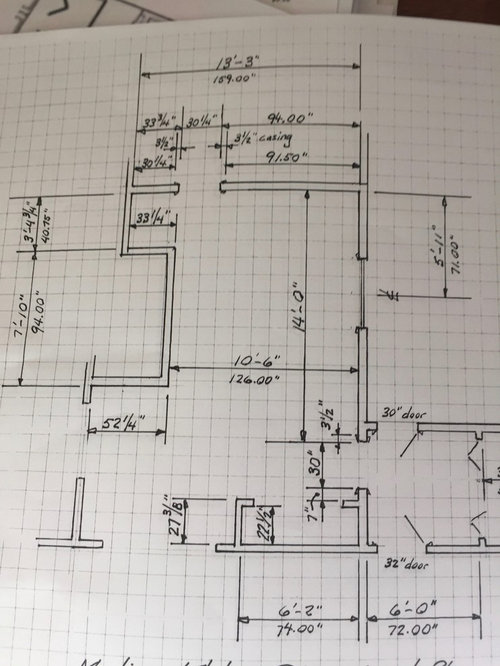
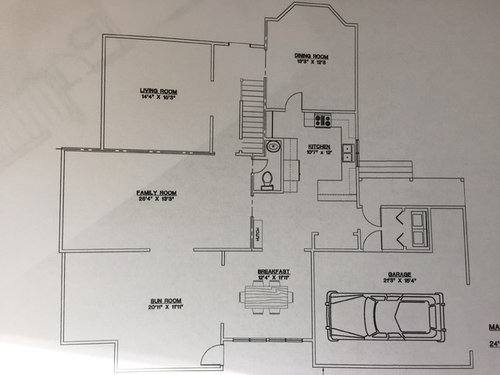
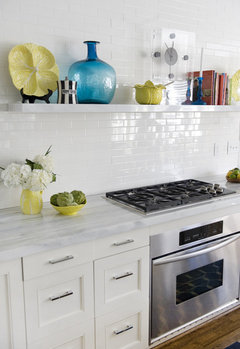
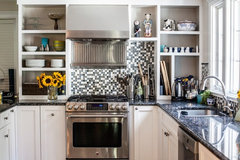
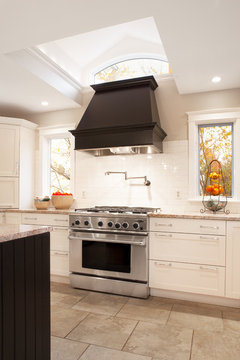


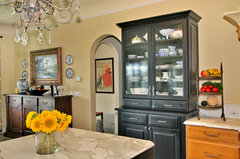
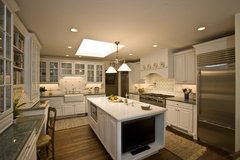

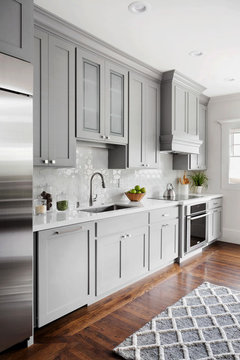

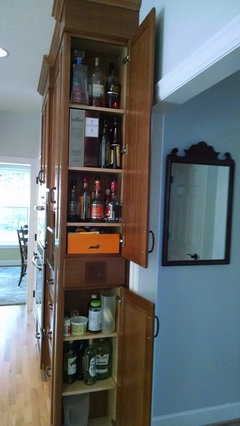
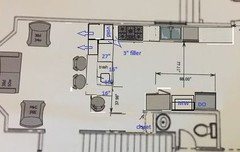
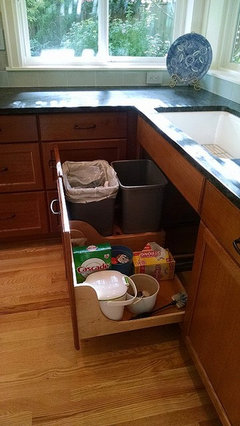
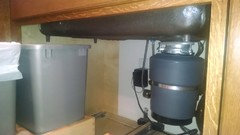
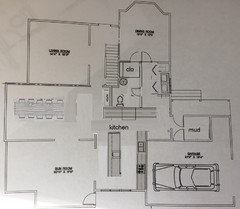


lisa_a