2LittleFishies Bathroom Project: Does anyone tile walls?
2LittleFishies
7 years ago
Featured Answer
Sort by:Oldest
Comments (51)
msmeow
7 years ago2LittleFishies
7 years agoRelated Discussions
Does Anyone have a glossy tile bathroom floor?
Comments (25)We settled on a tile w/ a COF of .60 wet (Mohawk Borgehsi) and so far (4 months use) it doesn't seem slippery. It is approved for indoor/outdoor use, commercial use, and is slip resistant...but no tile is slip-proof. We are not wild bathroom people...we carefully step out on a cotton looped rug and finish toweling off. We've seen friends and family (many younger than we are) who b/c of accidents in the home, are doomed to months and sometimes years of pain, surgeries and rehab. Don't ask for trouble, skip the glossy tile. ; ) Susan...See MoreNew bathroom project using Mediterranean tile - need opinions!
Comments (15)Man, talk about fate! I just posted a blog on ceramic tile (thereÂs a link at the bottom of this, if youÂre interested), but it is a subject that I keep coming back to, because it is absolutely one of the best ways I know to dress up any bathroom, regardless of size. One of the things I find particularly frustrating when I contemplate our remodeling plans for our bathrooms is that they are both five-by-nine-feet wonders that are destined to remain that size because we are not willing to undergo the expense of the major remodeling that would be required to increase the size of these rooms. What this means, though, is that those glorious bathrooms that I am forever fantasizing over are destined to remain just that, a fantasy. But tile, as it turns out, comes in all sizes and shapes, and this is especially true in Europe. Italy is home to all kinds of creative people who do wonderful things with kitchen and bathroom designs that I think are worth writing about, even though we Americans are not likely to send away for their products. But it helps to know about designs that are different than those we normally see in this country. But the one item I would seriously consider sending away for is Italian tile. I have seen tile that looks like slate or marble or a kind of brick-like building material. And I have seen these tiles decorated in all kinds of designs that are nothing short of stunning. TodayÂs blog deals with tile that has been made to look like a volcanic lava run! I think the choice you made with your tile is certainly a cut above the usual hum drum, but you might also want to consider some of ItalyÂs output. Really, theyÂre more than bathroom tile. TheyÂre a revelution. Here is a link that might be useful: Cabinet & Furniture Trends & Information...See More2LittleFishies Yellow Kitchen Reveal- Part DEUX!!!
Comments (163)I love this kitchen!! I love the character and the timelessness with so many of today's great features that we all want. I have been planning a kitchen remodel for what feels like 2 years now and my layout is very similar with the exception to the amount of space you have to the left of your double wall ovens. Thank you for all the detailed pictures as this validates a lot of my current layout choices, especially the corner of your sink wall / cooking wall where I've been back and forth 100 times and where your double ovens are located!!...See MoreBathroom Wall - Tile or not to tile?
Comments (4)Spend the money on a good waterproofing job in the shower and bring the sheet membrane or Hydroban etc a foot or two outside the enclosure. Then tile up to the ceiling in the shower...or at least a fair way above the shower head. There's no need to tile the walls outside the shower. I didn't tile outside my shower enclosure and I have no problems. I dry off in the shower and step out and the walls outside the enclosure are perfectly dry. Tile outside the shower is mostly cosmetic, unless you are doing a complete wet room....See MoreBunny
7 years agolast modified: 7 years ago2LittleFishies
7 years agolast modified: 7 years agosumhomes
7 years ago2LittleFishies
7 years agoroarah
7 years agoroarah
7 years ago2LittleFishies
7 years agolast modified: 7 years agoroarah
7 years ago2LittleFishies
7 years agolocaleater
7 years agoenduring
7 years agokudzu9
7 years ago2LittleFishies
7 years ago2LittleFishies
7 years agosumhomes
7 years agoenduring
7 years agolast modified: 7 years ago2LittleFishies
7 years ago2LittleFishies
7 years agoroarah
7 years agoenduring
7 years agolast modified: 7 years ago2LittleFishies
7 years agolast modified: 7 years ago4rbnglw
7 years ago2LittleFishies
7 years ago4rbnglw
7 years agolast modified: 7 years ago2LittleFishies
7 years ago4rbnglw
7 years agoenduring
7 years agolast modified: 7 years ago2LittleFishies
7 years agoenduring
7 years agolast modified: 7 years agoenduring
7 years ago2LittleFishies
7 years ago2LittleFishies
7 years agoenduring
7 years agokudzu9
7 years agoenduring
7 years agolast modified: 7 years agoNancy in Mich
7 years ago2LittleFishies
7 years agonhbaskets
7 years agolast modified: 7 years ago2LittleFishies
7 years agoBoopadaboo
7 years agoenduring
7 years ago2LittleFishies
7 years agolast modified: 7 years agosumhomes
7 years agosumhomes
7 years ago2LittleFishies
7 years ago
Related Stories

INSIDE HOUZZHow Much Does a Remodel Cost, and How Long Does It Take?
The 2016 Houzz & Home survey asked 120,000 Houzzers about their renovation projects. Here’s what they said
Full Story
REMODELING GUIDESBathroom Workbook: How Much Does a Bathroom Remodel Cost?
Learn what features to expect for $3,000 to $100,000-plus, to help you plan your bathroom remodel
Full Story
KITCHEN DESIGNThe Cure for Houzz Envy: Kitchen Touches Anyone Can Do
Take your kitchen up a notch even if it will never reach top-of-the-line, with these cheap and easy decorating ideas
Full Story
MUDROOMSThe Cure for Houzz Envy: Mudroom Touches Anyone Can Do
Make a utilitarian mudroom snazzier and better organized with these cheap and easy ideas
Full Story
CLOSETSThe Cure for Houzz Envy: Closet Touches Anyone Can Do
These easy and inexpensive moves for more space and better organization are right in fashion
Full Story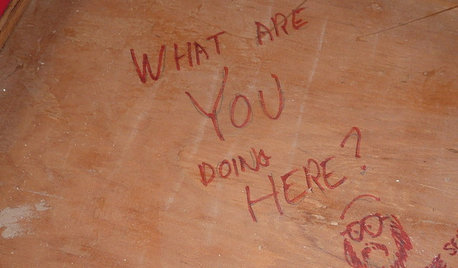
FUN HOUZZDoes Your Home Have a Hidden Message?
If you have ever left or found a message during a construction project, we want to see it!
Full Story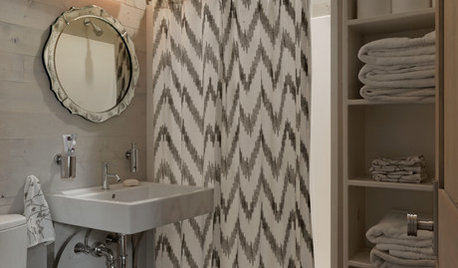
BATHROOM DESIGNThe Cure for Houzz Envy: Bathroom Touches Anyone Can Do
Take your bath from blah to ‘ahhhh’ with just a few easy and inexpensive moves
Full Story
LAUNDRY ROOMSThe Cure for Houzz Envy: Laundry Room Touches Anyone Can Do
Make fluffing and folding more enjoyable by borrowing these ideas from beautifully designed laundry rooms
Full Story
BEDROOMSThe Cure for Houzz Envy: Master Bedroom Touches Anyone Can Do
Make your bedroom a serene dream with easy moves that won’t give your bank account nightmares
Full Story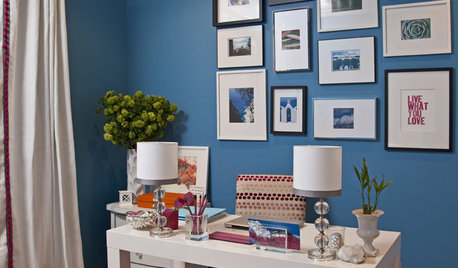
HOME OFFICESThe Cure for Houzz Envy: Home Office Touches Anyone Can Do
Borrow these modest design moves to make your workspace more inviting, organized and personal
Full Story



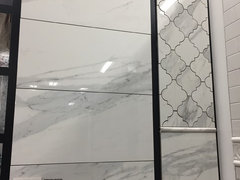



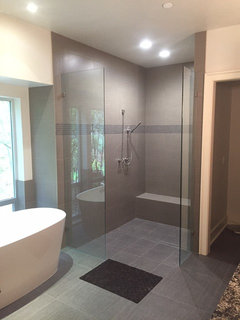












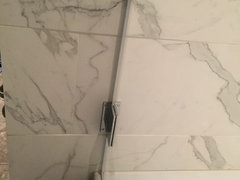















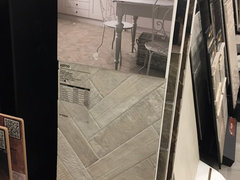
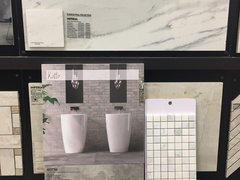



juddgirl2