Thoughts on house plan
7 years ago
Featured Answer
Sort by:Oldest
Comments (37)
- 7 years ago
- 7 years agolast modified: 7 years ago
Related Discussions
Please give me your thoughts on our house plans
Comments (22)Overall, I like it. A few thoughts: Your garage is angled. Is that a necessity? Angles cost more and deliver little value for that cost. I like the master bedroom and bath. They're good-sized, but not over-done, as so many are. Others have said this, but if you're going to work from home from this office, I'd rather see the doors open up into the foyer. That would mean you wouldn't have to let clients any farther into your house than necessary. Along that same line, you're going to have to provide a restroom for clients, so a half-bath is necessary for you. However, they'd have to walk through your living room and past your kitchen (and a personal desk, where any type of personal information might be left) to get to the half-bath by your garage entrance. While I usually like "back door" baths, I'm not sure it's the best choice for your circumstances. I don't see an obvious solution. I would have no concerns about the children's bedrooms being on a different level, nor do I think you'll have any problem because the main floor only has one bedroom. Downstairs I think you have some redundant spaces. A family room AND a den AND a playroom AND a study. Do you have plans for all of these? Downstairs the single bedroom seems to have the better bathroom, while the two bedrooms are sharing the smaller /no tub bathroom. Could the playroom become another bedroom so that these two could share the better bathroom, leaving the farther bedroom to have the smaller bathroom to itself? Or, could the adjacent closet become part of a larger bathroom for the two twin bedrooms, leaving some of those large, redundant spaces to become storage? Or, do you really need two bathrooms downstairs? Bathrooms are the single most expensive rooms in a house -- if you have a nice big one, especially if it's a "divided bath" with the sink in an outer room, can three children share it?...See MoreThoughts on house plan
Comments (14)Make imaginary paths through the house. Imagine coming home from work or school. Coming in the garage door. You walk through...the laundry room? Do you shed your laundry as you walk in? Put it on as you walk out to the car? If you have children, they have to walk through the living room to their bedrooms. So the LR furniture has to allow that walking space, but not let them drop off their backpacks, or homework, etc. Where do they play? Entertain their friends? For the adults, to get in or out of the bedroom, you have to walk through the breakfast room. Where is the table and chairs? Are they in your way? Probably. Is your bed visible from the LIving or dining? Probably. How would you use the room between garage, laundry, and foyer? Isolated, but the quiet might be good, might not be what you need. How about the room with TWO double doors, to foyer and living room? Might be noisy. Does someone work from home, whether paid or unpaid? When it's time to take out the trash and recycling, it's a loooong walk from kitchen to garage. The kitchen absolutely needs vetting in Kitchens. The range directly across from the sink? Means only one person can WORK in the kitchen. The fridge is nowhere near the cooking prep, nor the breakfast/lunch prep, which is probably near the dishes, which are probably near the dishwasher. That's just layout out. What about the perimeter? It's kind of complicated, and for no reason. You could straighten out the perimeter a bit. You don't need a perfectly straight rectangle, but all those jigs and jogs will be expensive with no return to you. What about the Great Outdoors? What is your site like? Does your family like to play outdoors? In what ways? Do you need an entrance from the back yard that doesn't track mud into the living areas? Or maybe it's in an existing neighborhood, and all you need is the porch/patio. That's fine, too. You don't seem concerned about an enclosed garage, so it sounds like you are in the south. But I wonder if you care which way the garage faces, what might get blown in by the prevailing winds? We had a west-facing garage that filled with cottonwood seeds in the spring and took the brunt of the wind and rain and sleet all year. Our north-facing garage is an improvement! When you take your decor looks to an architect, also take a list of how you LIVE, what your family make-up is, do you entertain, do crafts, play, relax, work from home, volunteer, have meetings at home, etc. (and I don't know about styles, but to me, lodgy-craftsman might be the arts and crafts style? Don't quote me on that!) How do you know if it's a good plan? Imagine yourselves living in it. Is it a good plan? Who knows? What matters is, is it a good plan for YOU?...See MoreThoughts on house plan?
Comments (60)I don’t agree that you need a 3 car garage on acreage. We are building on almost 80 acres. Our land is recreational, not farmed. (We will use it for animals, garden, orchard, ATVs, DH mechanical hobbies.). I was only planning a 2 car garage. We ended up deciding on 3 for the look. There will be no ATVs or mowers in my garage. Our previous acreage we kept all that in a quonset. We will do the same here. Most people I know on that much acreage keep the land stuff out of their garage. Again, a thread is getting clogged down with the same architect comments over and over. If OP doesn’t have kids yet, is 25 or under, just getting established in a job, and doesn’t have equity to roll into a new home build....it seems to me that the biggest issue is if OP will be happy in any 1300 sq ft home for a lifetime. I would’ve thought so when I was 20....but 3 kids and 4 houses later...I would be very unhappy in that amount of space. (Moving kids rooms to basement would help!). Building a custom home (a one-off design on your own lot is always more expensive than building a tract home on a builder owned lot) usually isn’t a couple’s first home. I don’t know about others building, but we have over 25% of our build cost in equity in our current home. Between our home and other assets, we have over 100% of our build as net worth. We will do a loan for the house as that is a wiser financial decision for us. DH will not move again (This has been a 7 year move for us and we will start building this summer). Please just think through the long term implications of building a “forever” home without knowing the makeup of your family, knowing what you like/dislike about homes (preferably that you have lived in). I have friends who knew they had family land to build on since they got married. They bought and improved 2 houses over the last 9 years. They just got done building their dream 2500 sq ft Ranch with fully finished basement. This doesn’t mean you have to build 2200-2500 sq ft for your forever home. But you learn so much about how you live and your own preferences when you have lived in several homes. (Especially with a spouse and kids!). If you still are impatient to build, read everything you can. Visit every house you can. Go to Omaha for a weekend and go to as many open houses as you can from 12-5 on Saturday and Sunday. Draw out a normal sized couch/loveseat, and chair in the living room. Draw in a kitchen table. Can you walk comfortably in the aisles left? Go to a toy store. Look at photos of kids closets. Think about how much storage you will really need for kids. Maybe you don’t cook now. Go through the small kitchen appliance aisle at Target. If you start cooking in the future, how much storage will you need for a waffle maker, strainer, pots/pans, toaster, etc? Lay out bedroom furniture. Doesn’t the kids room allow them to grow into a full mattress? How many towels do you need to make it through a week for 4-6 people between laundry loads...do you have space to store that many towels? These are just a few things that make me say the house is too small and you don’t yet know the spaces that you will need to support a growing family and beyond....See MoreThoughts on house plan
Comments (40)Any red flags we should watch out for? Things that I avoided: Unlicensed with my state's architectural board (AIA membership not considered a plus or a minus) History of lawsuits (I checked courthouse records by county, based on his resume) Portfolio with house designs that exceeded 2 rooms deep Portfolio with house designs that were "trendy" -- overuse of shiplap, gray, "modern farmhouse" style, too many different window types, unidentifiable style, etc. Services that excluded Site Supervision during construction (or a reluctance to do it) Lack of networking (I wanted someone that would recommend a solid, trustworthy builder) Showy or salesman-like Failure to share at least a few *very basic* ideas/guidance for my project during the interview (I didn't expect any free floorplans or anything; but I did appreciate information like how many acres he recommended for what I needed, discussions of solar power and rainwater collection, and areas to avoid buying land due to terrible soil conditions) Failure to give a good answer to my question, "What was your favorite project?" A response along the lines of, "I've had too many to pick a favorite," and not describing at least one of those favorites, doesn't cut it, lol Things that I embraced: Gray hair or no hair (my architect has been in business for over 40 years) Intense interest in my project Willingness to come to my home for an interview (I have several children with special needs); this was well before all of the corona craziness, so an exception would be made now Note-taking during our interview (the guy I picked was the only one who did this, for more than just a few minutes, to confirm my name and project type) A fee structure based on "percentage of budget," because then I knew exactly how much his services would be -- I disliked fees based on square footage, because I'm flexible with size, and felt that there wouldn't be an incentive to keep square footage down (I may have 7 kids, but I don't want a 4,000+ square foot house, lol) or explore more than one or two concepts; and I disliked hourly fees, because even though I'm decisive and careful not to waste people's time, I don't want my architect to get too excited, running away with a ton of different, incompatible ideas and then charge me for it ;-) (I got this distinct impression from one guy I interviewed who, although obviously creative and full of ideas, seemed to be way more idealistic than pragmatic; he specifically mentioned that he charged hourly because he often "come(s) up with exciting ideas in the middle of the night that I just can't get out of my head" -- it was charming, in a way, but I'm thinking, "Yeaaaah, no, that's got 'runaway train' written all over it" lol) I'm certainly no expert, though, and have only done this once, so if any of my red flags (or green flags) are irrational or sophomoric, well, then, I guess my inexperience will afford me character building opportunities. :-D...See More- 7 years ago
- 7 years agolast modified: 7 years ago
- 7 years agolast modified: 7 years ago
- 7 years ago
- 7 years ago
- 7 years ago
- 7 years ago
- 7 years ago
- 7 years ago
- 7 years ago
- 7 years ago
- 7 years agolast modified: 7 years ago
- 7 years ago
- 7 years ago
- 7 years agolast modified: 7 years ago
- 7 years ago
- 7 years ago
- 7 years agolast modified: 7 years ago
- 7 years agolast modified: 7 years ago
- 7 years ago
- 7 years ago
- 7 years ago
- 7 years ago
- 7 years ago
- 7 years ago
- 7 years ago
Related Stories

CRAFTSMAN DESIGNHouzz Tour: Thoughtful Renovation Suits Home's Craftsman Neighborhood
A reconfigured floor plan opens up the downstairs in this Atlanta house, while a new second story adds a private oasis
Full Story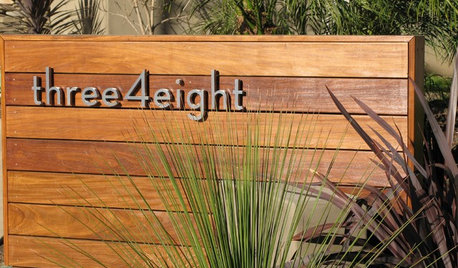
CURB APPEAL7 Finishing Touches for a Thoughtful Front Yard
Make a great first impression with artful house numbers, water features, garden art and more
Full Story
SMALL HOMESHouzz Tour: Thoughtful Design Works Its Magic in a Narrow London Home
Determination and small-space design maneuvers create a bright three-story home in London
Full Story
CONTEMPORARY HOMESMy Houzz: Living Simply and Thoughtfully in Northern California
Togetherness and an earth-friendly home are high priorities for a Palo Alto family
Full Story
KITCHEN DESIGNNew This Week: 4 Kitchen Design Ideas You Might Not Have Thought Of
A table on wheels? Exterior siding on interior walls? Consider these unique ideas and more from projects recently uploaded to Houzz
Full Story
HOUZZ TOURSMy Houzz: Thoughtful Updates to an Outdated 1900s Home
Handmade art and DIY touches bring a modern touch to a classic Boston-area home
Full Story
KITCHEN DESIGNHow to Choose the Right Depth for Your Kitchen Sink
Avoid an achy back, a sore neck and messy countertops with a sink depth that works for you
Full Story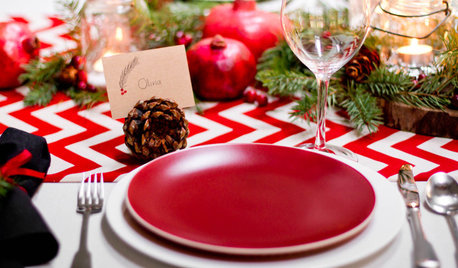
CHRISTMAS10 Thoughtful and Thrifty Christmas Table Touches
If you’re after some affordable decorative touches to add to your holiday table this year, here are a few ideas to inspire you
Full Story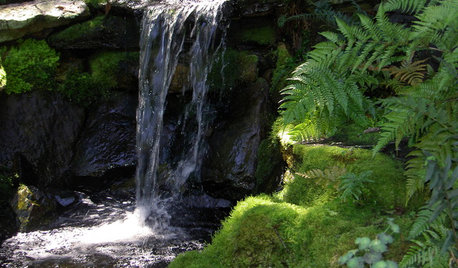
LANDSCAPE DESIGN9 Ideas for Thoughtful Gardening in 2014
Start the year with a new way of thinking about your yard. Does one of these garden experiences sound good to you?
Full Story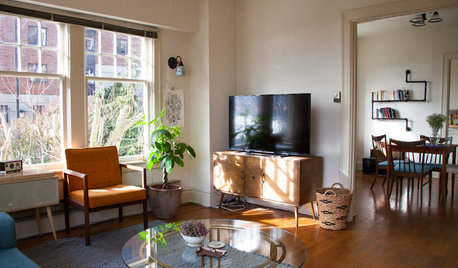
HOUZZ TOURSMy Houzz: Thoughtful, Eclectic Style for a Sunny Seattle Apartment
Creative couple builds their first home together piece by piece in a sun-filled rental
Full Story


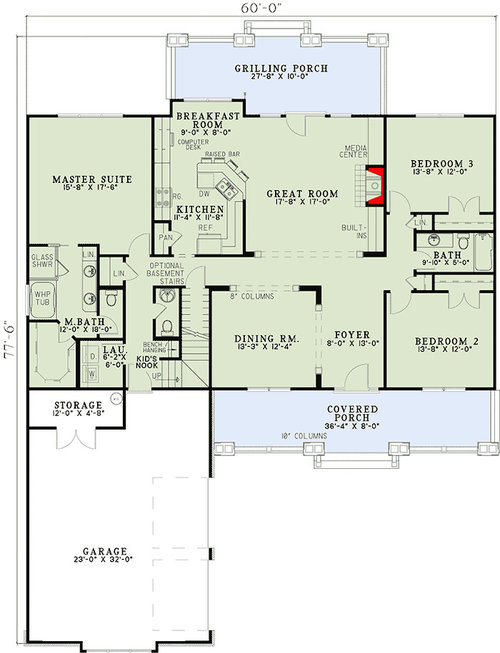

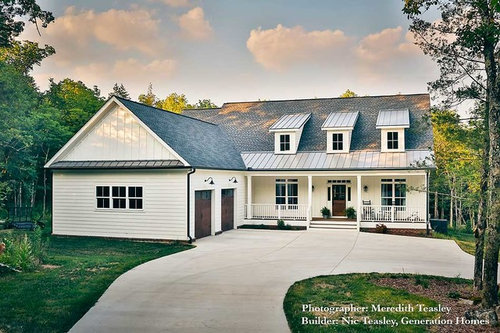
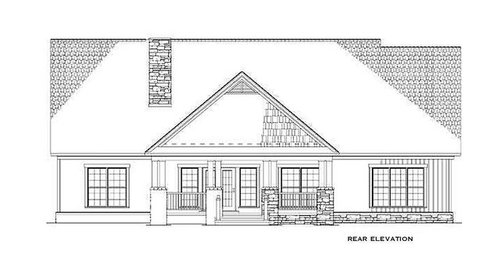
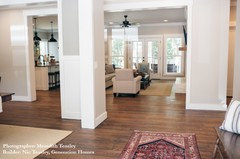
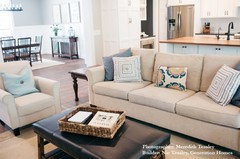
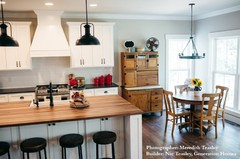
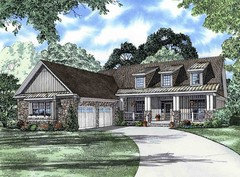
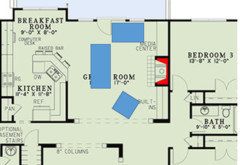

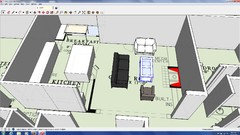
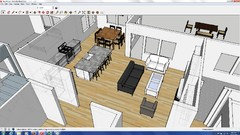
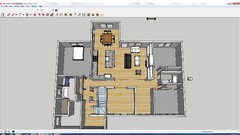

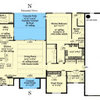
Virgil Carter Fine Art