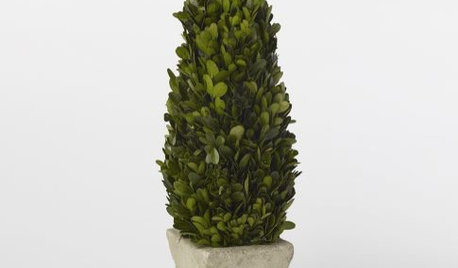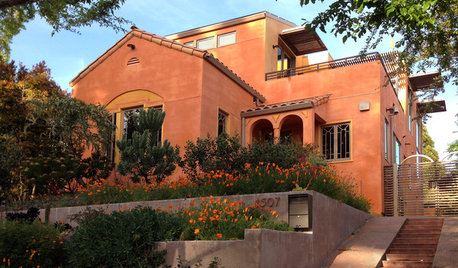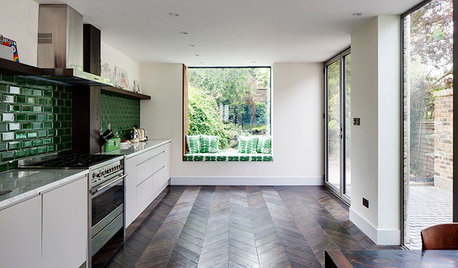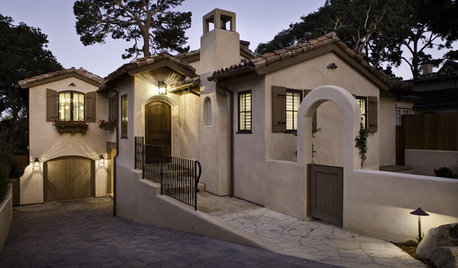Home remodel ideas/thoughts
Kim J
7 years ago
Featured Answer
Sort by:Oldest
Comments (15)
geoffrey_b
7 years agoFori
7 years agoRelated Discussions
Kitchen Remodel - Thoughts, Suggestions, Ideas?
Comments (24)"...my counter height seating area at my last home had a 12" overhang and my parents does as well (they have lived there 30 yrs), never been an issue" You must have a short family (or short legs) - we have friends with a 12" overhang and I find it uncomfortable to sit at it for more than a few short minutes and my DH and DS never sit at it b/c it's too shallow and much too uncomfortable. I'm 5'10" (average height for men, a bit tall for women), my DH and DS are 6'5" and 6'7", respectively. When my friends have a party, I've noticed that only their short guests sit there for any length of time, everyone else either stands or wanders away to find more comfortable seating elsewhere (fortunately, it's an open concept with the Kitchen/Nook/FR all open, so you can converse from any of those rooms, regardless of where you sit.) --OR-- You've gotten used to it over the years even though it's not ideal. People can adapt to anything - good or bad. People are resistant to change - good or bad. Finally, people want what they want, often regardless of the consequences. While you may be used to a sub-par overhang, that doesn't mean it's a good thing. Why spend all this money for something that has the same minuses as your old Kitchen? Even with a 12" overhang, you will still only have approx a 31" aisle behind the seats - that's not even enough space to squeeze by - and that's a busy aisle b/c it's the only way to get to the house from the garage. This is with the minimum aisle b/w the sink and island (which I don't recommend b/c then walking by an open DW door becomes problematical - at least 45" is better.) If you eliminate the two seats on the right end of the long side, it might work, but not if you keep all those seats. 11'5.5" = 137.5" -and- 25.5" perimeter counters + 42" aisle (minimum recommended and for a one-person aisle, not 2 or more) + 41.5" deep island (w/15" deep overhang) ===== 109" 137.5" - 109" = 28.5" The aisle b/w the wall and the island is only 28.5"...much too narrow for the main aisle from the garage to the home - even with no seating! If you have a 12" overhang (which I strongly discourage), then you have 31.5"...still too narrow! Getting rid of the wall or moving it will provide you with more space - but you need to move it significantly. You should have at least 48" behind the seats. . . I know you don't like hearing this (no one really does), but you did ask. In the end, it's your Kitchen and you can do what you like - you have to live and work in it, we don't. All these responses are at least giving you the information you need to make an informed decision. Whatever you decide, you will know the pros and cons and will know what to expect. Good luck!...See MoreExterior paint thoughts and ideas for beloved 1926 stucco home
Comments (0)Hello, we really need to paint our 1926 home. I hate the current color. Almond and maroon... not my style. But I think those colors match the reddish-brown roof. We are looking for ideas that will match the roof, but want to stay away from beiges and browns and almond colors. My husband was thinking a gray would be nice, but our interior colors are all shades of gray. I was thinking a white and a bluish-green trim color. I'm drawn to cooler colors, but not sure if any will work with that roof. Eventually we will be replacing the roof and changing it to a more charcoal tone. I'd also like to stain our front stoop another color other than concrete. We are open to any and all ideas. I was given an internal deadline of March 1 to pick a color. :) Help us!! Thank you!!...See MoreNeed ideas for front of house remodeling
Comments (18)I love your home. Because your side-facing main entrance is so unusual and unexpected, I would do everything to enhance it. First, the step-down from the door looks a little dicey and unsafe (where the brick and stone sections come together. The landing seems like it needs to be extended a couple of feet toward the street, and a railing here would be appropriate. It looks like the evergreen that was blocking the view from the street to the door has been removed, and a large stone address block was put in...is that correct? I think the address marker should be moved a yard or two to the left to make way for a lovely walkway that leads to your doorway and mailbox, flanked by plants and lighting. Flag should go here, as someone else mentioned. This whole area on the right needs to be enlarged and enhanced to give it visual weight and to balance the facade of the home. Right now, the original main entrance/2 story section carries all of the visual weight. Finally, I would then add a railing and plantings all around the old front porch to make it clear that this is not where visitors should go. This sounds like a fun project on a historical home. Landscaping (both hardscape and plantings) can solve this conundrum!...See MoreHome remodel: layout ideas + furniture placement
Comments (8)And, the Kitchen/Dining Room layout - two major options for now. Layouts 1a & 1b are basically the same, the only difference is the orientation of the table. I have a couple of more ideas, but I don't have time right now to work them up and, besides, if you aren't OK with general layout, they will all probably need to be re-worked. I have no idea where the windows are, so I worked with what I had and assumed windows all along the bottom wall - that's why there are no upper cabinets along that wall. If you can pinpoint the windows for us (i.e., measurements!), I can adjust appropriately. . ....See MoreUser
7 years agoKim J
7 years agoroarah
7 years agobry911
7 years agolast modified: 7 years agojellytoast
7 years agoCharles Ross Homes
7 years agoUser
7 years agoweedyacres
7 years agoamanda99999
7 years agochisue
7 years agoKim J
7 years ago
Related Stories

SMALL HOMESHouzz Tour: Thoughtful Design Works Its Magic in a Narrow London Home
Determination and small-space design maneuvers create a bright three-story home in London
Full Story
KITCHEN DESIGNNew This Week: 4 Kitchen Design Ideas You Might Not Have Thought Of
A table on wheels? Exterior siding on interior walls? Consider these unique ideas and more from projects recently uploaded to Houzz
Full Story
CRAFTSMAN DESIGNHouzz Tour: Thoughtful Renovation Suits Home's Craftsman Neighborhood
A reconfigured floor plan opens up the downstairs in this Atlanta house, while a new second story adds a private oasis
Full Story
CONTEMPORARY HOMESMy Houzz: Living Simply and Thoughtfully in Northern California
Togetherness and an earth-friendly home are high priorities for a Palo Alto family
Full Story
REMODELING GUIDESHow to Remodel Your Relationship While Remodeling Your Home
A new Houzz survey shows how couples cope with stress and make tough choices during building and decorating projects
Full Story
ENTERTAINING20 Fabulously Thoughtful Host Gifts
Convey your gratitude (and maybe earn repeat invitations) with these useful gifts that show your host you care
Full Story
HOUZZ TOURSHouzz Tour: Stunning Rooftop Deck Tops a Totally Remodeled Home
An overhaul of this Berkeley home includes new landscaping, a sunny home office, 2 bedrooms and a rooftop entertainment space
Full Story
ADDITIONSLight and Personality Fill a Remodeled London Home
Eclectic and heritage elements mix in a clever extension that adds volume without digging into the home’s foundation
Full Story
UNIVERSAL DESIGN3 Home Features to Boost Accessibility
Universal design in these home areas is a thoughtful move even if you don't need it for yourself
Full Story
MOST POPULARContractor Tips: Top 10 Home Remodeling Don'ts
Help your home renovation go smoothly and stay on budget with this wise advice from a pro
Full Story






klem1