Need small kitchen help
Jessica Gremillion
7 years ago
Featured Answer
Sort by:Oldest
Comments (42)
Jessica Gremillion
7 years agoRelated Discussions
small kitchen upgrade— needs lot of help
Comments (29)Something that might be useful to give you a bit more counter with the doors and tight space: These angled bits of counter let you get a bit more space while not impeding the doorway. We have another door on the other side of the range (just left of toaster), and we have another angled piece of counter like the one on the right next to that door. If you put the fridge on the wall with the doors, like Woodhaven Renovations shows, you might be able add a cabinet and triangle of counter on each short wall heading towards the doors. Having a small kitchen, those extra bits can be surprisingly useful, and not just for toasters, plants and stuff, haha. Mini cabinet there is great for cutting boards, cookie sheets, and the boxes of plastic wrap, aluminum foil, and plastic bags. Obviously turning the corner on the sink side would need the dishwasher to flip to the other side of the sink....See MoreNeed help with small kitchen/dining combo design
Comments (0)Hi, I am designing/decorating my small dining area within my kitchen. I am thinking about doing window seating with a small farmhouse style table and 2 upholstered chairs on the opposite side. I am also thinking about changing the lighting to the one in the attached picture. Also, please let me know your thoughts on whether I should add a rug under the dining area? Any help or ideas will be greatly appreciated. Thanks so much!...See MoreNeed design help on small awkward kitchen design
Comments (30)I always try to cite the NKBA guidelines, because they are standard for a functional kitchen, and it's better to know all the rules, before we start to bend them. ;) In my own kitchen, on two sides I have narrower aisles than recommended, but it works OK for my layout. My DW opens into a long aisle, not against the island, and the island overlaps the fridge and range by 50% each, so there is step-back space in front of each appliance. Behind the seating I have base cabinets and uppers, providing more space at shoulder height than vertical elements would. My DW is in the prep space between the sink and range, but due to an entry on the other side of the sink, that couldn't be changed. One of the advantages to an island is a second egress--if someone is blocking a path on one side, another person can go around. For instance, if two people are sitting at your island on the long side, anyone entering from the back door can cut through the work aisles, rather than try to squeeze by the second seat. Of course, then you have someone cutting through the work zones, but that might not happen often, if ever....See MoreHelp! Need ideas for what to do w/ small kitchen
Comments (32)I 100% understand wanting to renovate your kitchen. However, I too would wait until you can spend more on a full redo. And as someone else said, you don't want to lock yourself into appliances that fit these cabinet measurements if are going to do more of a full redo down the line. So set a budget for what you want to spend on something you can live with for a few years. This is what we did and were able to create a really beautiful in between look. * Perhaps getting a SS fridge, microwave, and dishwasher but leaving the ovens and range white will help tone down the white. Wait for a Memorial Day sale to get them cheaper at a big box store. * Inexpensive backsplash, beautiful faucet, and new hardware will do wonders. * Depending on what you come up with you may or may not need to replace countertops for now. * Get accessories and art in there that make you happy....See MoreJessica Gremillion
7 years agoJessica Gremillion
7 years agoJessica Gremillion
7 years agoeam44
7 years agolast modified: 7 years agoJessica Gremillion
7 years agoAnglophilia
7 years agocluelessincolorado
7 years agoJessica Gremillion
7 years agoJessica Gremillion
7 years agoKarenseb
7 years agocluelessincolorado
7 years agoJessica Gremillion
7 years agoJessica Gremillion
7 years agosheloveslayouts
7 years agolast modified: 7 years agoBuehl
7 years agopowermuffin
7 years agoBuehl
7 years agolast modified: 7 years agoBuehl
7 years agolast modified: 7 years agoJessica Gremillion
7 years agolast modified: 7 years agoJessica Gremillion
7 years agoJessica Gremillion
7 years agoBuehl
7 years agoJessica Gremillion
7 years agoJessica Gremillion
7 years agoBuehl
7 years agoJessica Gremillion
7 years agolast modified: 7 years agosheloveslayouts
7 years agolast modified: 7 years agoJessica Gremillion
7 years agolast modified: 7 years agosheloveslayouts
7 years ago
Related Stories

SMALL SPACESDownsizing Help: Storage Solutions for Small Spaces
Look under, over and inside to find places for everything you need to keep
Full Story
SMALL SPACESDownsizing Help: Think ‘Double Duty’ for Small Spaces
Put your rooms and furnishings to work in multiple ways to get the most out of your downsized spaces
Full Story
Storage Help for Small Bedrooms: Beautiful Built-ins
Squeezed for space? Consider built-in cabinets, shelves and niches that hold all you need and look great too
Full Story
REMODELING GUIDESHow Small Windows Help Modern Homes Stand Out
Amid expansive panes of glass and unbroken light, smaller windows can provide relief and focus for modern homes inside and out
Full Story
KITCHEN DESIGNHere's Help for Your Next Appliance Shopping Trip
It may be time to think about your appliances in a new way. These guides can help you set up your kitchen for how you like to cook
Full Story
KITCHEN DESIGNKey Measurements to Help You Design Your Kitchen
Get the ideal kitchen setup by understanding spatial relationships, building dimensions and work zones
Full Story
MOST POPULAR7 Ways to Design Your Kitchen to Help You Lose Weight
In his new book, Slim by Design, eating-behavior expert Brian Wansink shows us how to get our kitchens working better
Full Story
BATHROOM DESIGNKey Measurements to Help You Design a Powder Room
Clearances, codes and coordination are critical in small spaces such as a powder room. Here’s what you should know
Full Story
DECLUTTERINGDownsizing Help: Choosing What Furniture to Leave Behind
What to take, what to buy, how to make your favorite furniture fit ... get some answers from a homeowner who scaled way down
Full Story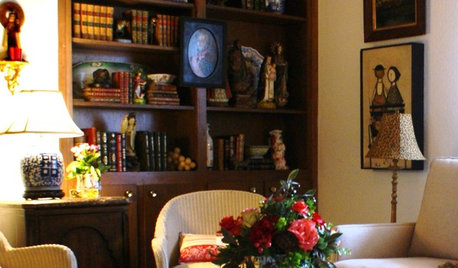
STORAGEDownsizing Help: Shelve Your Storage Woes
Look to built-in, freestanding and hanging shelves for all the display and storage space you need in your smaller home
Full Story





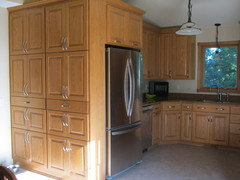
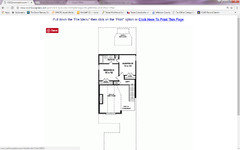
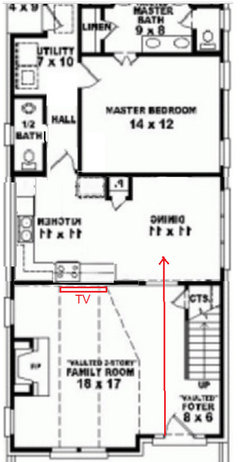


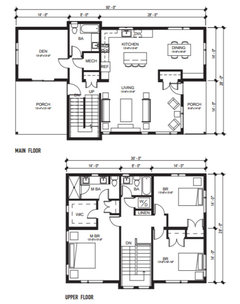
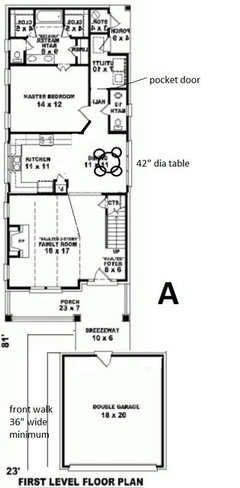

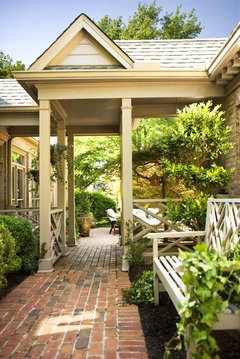

Buehl