Staging for sale: the venting thread
aprilneverends
7 years ago
Featured Answer
Sort by:Oldest
Comments (83)
aprilneverends
7 years agoRelated Discussions
Two Stage for Two Story? Nutty Contractor?
Comments (4)I work for a reputable hvac contractor in the south. We sell 80% and 90% furnaces, one-stage, two-stage, and variable speed. We sell AC and heat pump up to 18 SEER. We always try to give the HO a choice. It seems the bigger the house, the more the HO wants. For those with smaller houses, the upgraders tend to go for the AC first, then things like filtration and humidification, then the nice furnace. These are people who are gainfully employed and who plan to be in the same house 5 to 10 years later. That being said, I have a small house. I replaced my system 9 years ago, upgrading my AC to 12 SEER and adding Aprilaire filtration. Now, the one thing I really wish I had done is upgrade to a variable speed furnace. As far as that contractor goes, you may have to read between the lines some more. Maybe he genuinely cared about your parents' best interests. Maybe the president backed him up. Maybe you can find out what he sells to younger couples in small houses. Maybe Lennox has been putting out some bad product. Maybe he is thinking about switching brands and does't want the call-backs. Maybe he is a stick in the mud....See MoreWasn't there a venting thread about thoughtless people?
Comments (31)OK I have to jump in here. I am a working mother with 2 kids age 4 and 10 like you spitfire. I work full time, commuting into NYC in a high demand job that requires me to travel. My husband also works full time. I am a harried mother with very little time to do anything. My kids are a disaster BUT I'll be darned if I let then run around destroying things that aren't theirs (like an item in a store) or playing/eating things that aren't paid for. I don't think that being a busy mom excuses anyone from having their kids be so out of control that they are downright disruptive and destructive. I don't post often on these boards, not because I feel left out, but because sometimes what I have to say is not as interesting as what others are saying. I've found the couple of times that I have posted, people are very friendly and accepting. A majority of posters have kids and many of them do work outside the home. Just because they make time to do things they like/enjoy does not necessarily mean that they have grown/no children or that they stay home. Reading your post got to me because you are not the only busy working mom out there. So when people hide behind that to make excuses for bad behavior or for feeling left out, I think that's the fault of the individual. Goldust posted an observation that annoyed her to the friends on this board, I don't think it was fair of you to accuse people of trying to turn this into a "slam" on women with young children. That was not the point of her post. I'm off on the one vacation I get a year so I won't see your response. Trust me when I say that I feel your pain but I just don't think your rant was fair....See MoreGalley sink vs Kohler Stages sink
Comments (86)This post is two years old, so I don't know if you will receive an answer from the previous remodeler, but you may size your sink to be almost equal to the width of the island if you like, up to 7 feet. The concept of a workstation sink is that it replaces countertop space. I have personally worked with a 7-foot sink on display and thought it was wonderful. People who have had sinks that big and cook a lot say that they utilize all the space. You would be purchasing and keeping a number of different accessories in the sink at that maximum width, and you would need a minimum of 2 faucets. For the average kitchen, a minimum of 5 feet of sink width with 2 faucets is the point at which you can really begin experiencing the workstation sink features with accessories. Any smaller and you will simply not have room to leave accessories in the sink. I have a 48" wide single-ledge sink and leave only an 18" wide strainer basket inside to drain dishes. I also have 2 faucets which I consider essential at that width for spraying down both sides, and they come in handy when more than one cook is in the kitchen....See MoreUPDATE: Boyfriend's House for Sale and Staging
Comments (14)You could have NOT hung all 40 paintings and sold this place. The furnishings and paint are lovely. I especially love the reading nook upstairs and the way you situated the chair to look out the door instead of looking over the balcony railing. Great job and good luck with the closing!...See Moremelle_sacto is hot and dry in CA Zone 9/
7 years agoaprilneverends thanked melle_sacto is hot and dry in CA Zone 9/aprilneverends
7 years agoaprilneverends
7 years agoaprilneverends
7 years agoLars/J. Robert Scott
7 years agolast modified: 7 years agoaprilneverends thanked Lars/J. Robert Scottaprilneverends
7 years agoaprilneverends
7 years agoaprilneverends
7 years agoaprilneverends
7 years agoaprilneverends
7 years agoaprilneverends
7 years agoaprilneverends
7 years agoaprilneverends
7 years agoaprilneverends
7 years agolast modified: 7 years agoaprilneverends
7 years ago
Related Stories
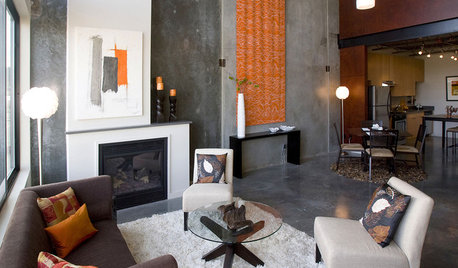
RUGSCool Threads: Shag Rugs Stage a Comeback
See Why You May Want to Sink Your Toes Into Some Deep-Pile Carpet Again
Full Story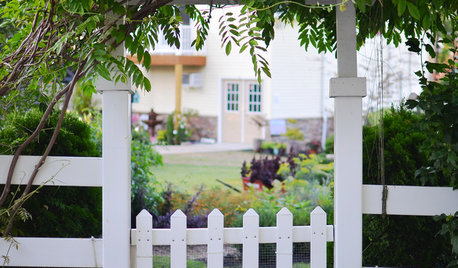
BUDGET DECORATING14 Ways to Make More Money at a Yard Sale — and Have Fun Too
Maximize profits and have a ball selling your old stuff, with these tips to help you plan, advertise and style your yard sale effectively
Full Story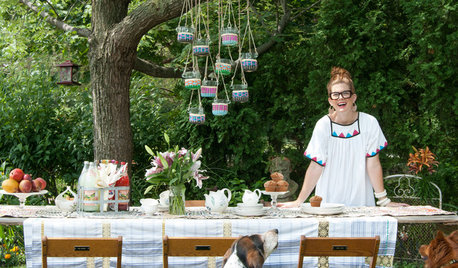
ECLECTIC HOMESMy Houzz: Garage Sale Meets Glam in Ohio
With their 5 kids grown up and moved out, a Euclid couple finally gets to design all for themselves
Full Story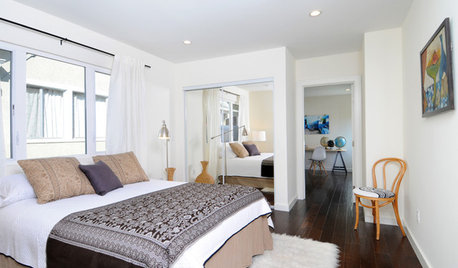
SELLING YOUR HOUSEHome Staging to Sell: The Latest Techniques That Really Work
Get up to speed on the best ways to appeal to potential buyers through accessories, furniture, colors and more
Full Story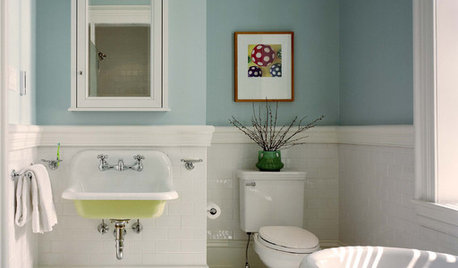
SELLING YOUR HOUSE6 Tips for Staging Historic Homes
Putting a period home on the market requires a unique level of attention to detail. Here's how to preserve its historic appeal
Full Story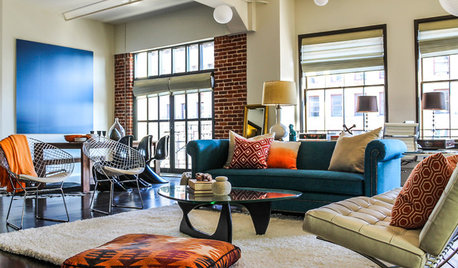
SHOP HOUZZShop Houzz: Keys to a Just-Staged Look for Your Home
Midcentury chairs, chesterfield sofas, platform beds and designer stools are top furniture picks for stagers
Full Story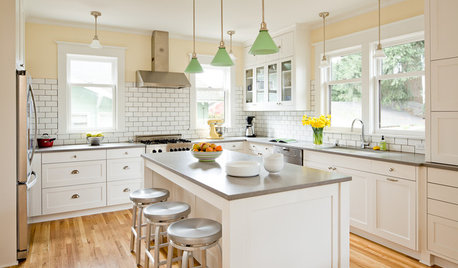
MOVINGThe All-in-One-Place Guide to Selling Your Home and Moving
Stay organized with this advice on what to do when you change homes
Full Story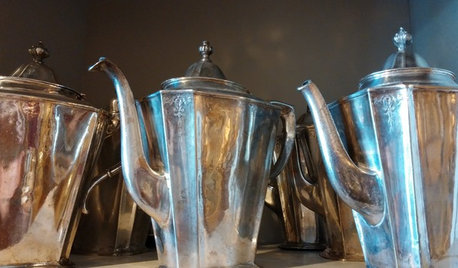
TRADITIONAL STYLEDecorating With Antiques: Silver’s Legacy
Learn how to tell sterling from plate, ways to display pieces and why silver is so darn special to begin with
Full Story
REMODELING GUIDES5 Ways to Protect Yourself When Buying a Fixer-Upper
Hidden hazards can derail your dream of scoring a great deal. Before you plunk down any cash, sit down with this
Full Story
KITCHEN APPLIANCESLove to Cook? You Need a Fan. Find the Right Kind for You
Don't send budget dollars up in smoke when you need new kitchen ventilation. Here are 9 top types to consider
Full Story


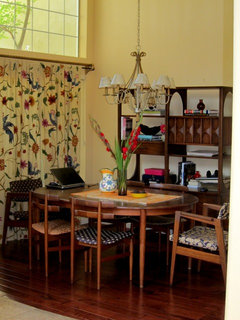
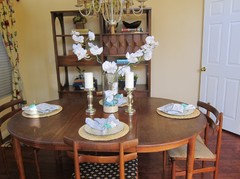
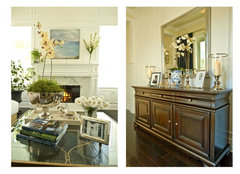
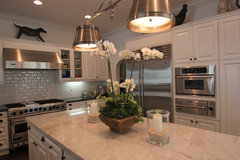
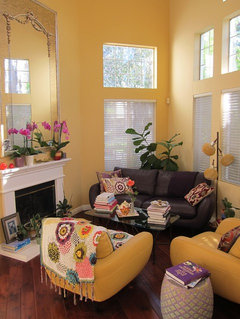
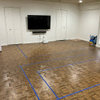
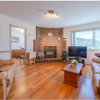


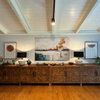
Olychick