Flooring/Subfloor Expert Help
Lisa G
7 years ago
Featured Answer
Sort by:Oldest
Comments (14)
Lisa G
7 years agoRelated Discussions
Need help building an ideal sub-floor
Comments (3)what type and condition of wood is your joist in, and what is the unsupported span distance of your joists ? With those in combination with your other joist information you can calculate your floors deflection ratio (which needs to be within L/360 of the span for porcelain ceramic). Ditra is by far superior to hardibacker, however hardibacker should work fine. go with at least 3/4" of plywood....See MoreStone flooring experts please help
Comments (0)We have had some many problems with our build and here is another. We decided to use solid 3/4 hardwoods over a routine subfloor of plywood. We now want to use stone travertine in the kitchen. No additional subfloor was added under the hardwoods. How high will my kitchen floors be now? I have 16 inch stones and they seem 1 cm thick. How do I proceed now? IS there a way to use thinner materials to not have the floors so unlevel?...See MoreWood Floor Experts - need help!
Comments (7)The MUSTS are disappearing fast with the advent of hardwood flooring adhesives which will permanently bond solid hardwood to concrete. However, the engineered option is probably still the best choice. Not all engineered hardwood is built the same. Some prefinished have substantial top layers which make them sandable several times. And, there are a few sources for unfinished engineered that you then sand and finish as you would a solid hardwood floor. I just finished one for a customer by the Owens Flooring Company that you cannot tell is engineered. The top layer is a sawn veneer and from the top the boards look just like a solid. The other company is UA Floors, which manufactures their product overseas. Finish your floor with a commercial waterborne polyurethane and you will have a floor that although not bullet proof will be attractive and seviceable for many years. Wood flooring finished with the best materials need not be resanded in an average household for at least ten years or more...at least that is my experience as a professional wood floor finisher....See Morehelp from wood flooring experts
Comments (21)Sigh. What I feared. The total thickness of subfloor is fine (many areas of N. America like to see TWO layers for a TOTAL of 3/4")...but the number of layers may not be enough. The reason why a second layer (even if it is thin) is laid is so a PERMANENT floor (like a glue down hardwood) does not mean you have to rip up the ENTIRE subfloor (ie. down to the joists) should you want to remove the permanent floor in the future (like right now). As I said, there are some very good OSB products. They are good enough to have adhesive used on them. Most are not. OSB is made from pressing wood chips together using a waxy glue like substance. There is a saying in the building industry: One man's glue is another man's solvent. In other words the glue/waxy stuff used to keep OSB together is often a BOND BREAKER for things like Self leveler and adhesives. Not all OSB...please keep that in mind...but most. Here's your EFA+ Technical Data Sheet: bostik-efa-tds_t1506_082119.pdf Interestingly enough the EFA+ mentions "Glue Assist" over wood/OSB (with fasteners used) but NOT full glue spread over the same materials. The FULL SPREAD adhesive is mentioned for CONCRETE...but not wooden substrate.....hmmmmmm. Interesting. If it is full spread you need to calculate 30sf per GALLON. That means 5 gallon bucket = 150sf of coverage for the ETA+.... Check to see how much glue they ORDERED for 900sf of flooring. My 'basic' calculations come up with 30 gallons of adhesive = 6x 5gallon bucket...See MoreLisa G
7 years agoUser
7 years agodaveho
7 years agoLisa G
7 years agoLisa G
7 years agolast modified: 7 years agoLisa G
7 years agolast modified: 7 years agoLisa G
7 years agoMint tile Minneapolis
7 years agolast modified: 7 years ago
Related Stories

COLORPaint-Picking Help and Secrets From a Color Expert
Advice for wall and trim colors, what to always do before committing and the one paint feature you should completely ignore
Full Story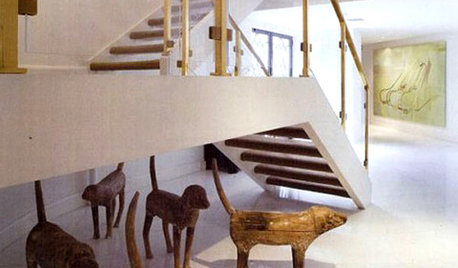
ARTExpert Talk: Sculpture Helps Rooms Break the Mold
Pro designers explain how sculpture can bring interiors to a higher level of design
Full Story
MOST POPULARPros and Cons of 5 Popular Kitchen Flooring Materials
Which kitchen flooring is right for you? An expert gives us the rundown
Full Story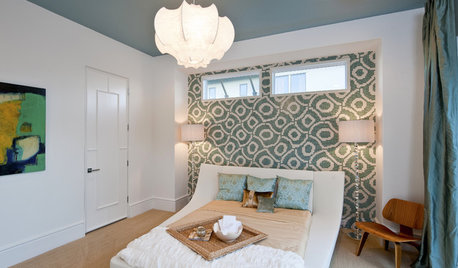
REMODELING GUIDES9 Expert Tips for Creating a Basement Bedroom
Put overnight guests up in comfort or enjoy the bonus bedroom yourself with this professional advice for converting your basement
Full Story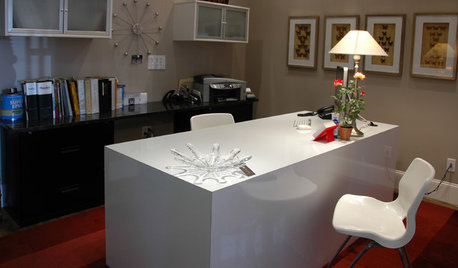
HOME OFFICESExpert Talk: 11 Desk Designs That Really Work It
Boring or inadequate desks don't cut it for productivity in a home office. File these desk designs and expert insight under "To Do"
Full Story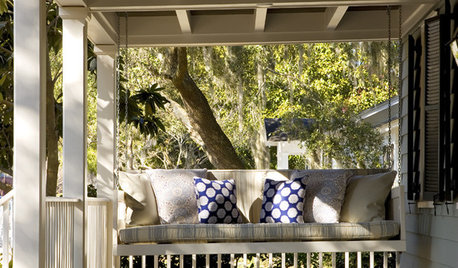
GARDENING AND LANDSCAPINGExpert Talk: Porch Swings Sway Into Sweet Life
Their lilting rhythms and tastes of the good life beckon. See how professional designers heeded the porch-swing call
Full Story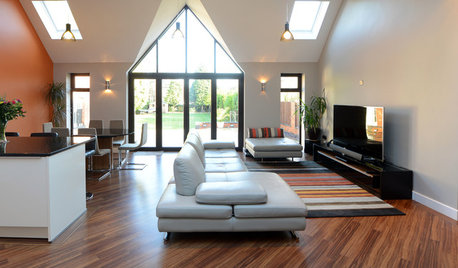
TASTEMAKERSAsk an Expert: What Is the One Design Rule You Live By?
Eight home experts share their top design rules
Full Story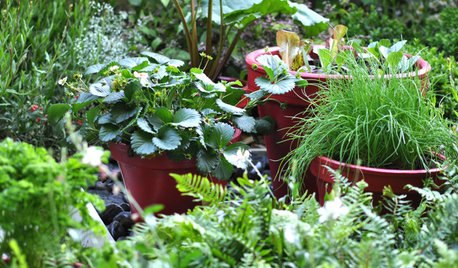
FARM YOUR YARDHow to Grow Vegetables in Containers
Get glorious vegetables and fruits on your patio with a pro’s guidance — including his personal recipe for potting mix
Full Story
DECORATING GUIDESAsk an Expert: How to Decorate a Long, Narrow Room
Distract attention away from an awkward room shape and create a pleasing design using these pro tips
Full Story
HEALTHY HOMEHow to Childproof Your Home: Expert Advice
Safety strategies, Part 1: Get the lowdown from the pros on which areas of the home need locks, lids, gates and more
Full Story



Cancork Floor Inc.