Does this Layout Make Sense?
keako
7 years ago
Featured Answer
Sort by:Oldest
Comments (35)
keako
7 years agokeako
7 years agoRelated Discussions
Please help with shower layout
Comments (4)Bill, Below is the scaled drawing with the glass panel moved one foot farther to the north. My concern with this is that the opening to the shower will now be about 40" -- might get kind of drafty without a door. Any ideas on how to keep the size larger as you suggested, but avoid "too open" of a shower? I'm having a tough time figuring how to lay it all out with that space between the 40" opening and 28" opening. Any ideas would be greatly appreciated. Regarding curbless: I initially wanted curbless, but I did some reading on the subject and came up with $500 trench drains and dropping the subfloor by cutting floor joists and it all sounded really expensive and complex. If it's not as bad as I believe it is, please let me know and I may reconsider....See MoreDoes this kitchen layout make sense?
Comments (15)You stated that the window at the bottom is to the floor and to change it would mess up the front elevation of the house. Given that constriction, I would do one of the following: 1) Swap Fridge and Ovens, place prep sink on the top side of the island. You would need to adjust the framing. Your primary prep space is the top side of the island - that's a long side, so will give you a lot of space. However, your prep is in the traffic path from FR to DR through the kitchen. 2) Move cleanup sink and DW to bottom end of island. Put Fridge at bottom of left wall, put prep sink somewhere on left wall, deepen left wall counters to 30". Your primary prep space is the left wall, with secondary on the island across from the prep sink, and neither are in a traffic path. 3) Move cleanup sink and DW to bottom end of island. Put Fridge at bottom of left wall, put prep sink on left side of island. Your primary prep space is the left, short side of the island, but I would still deepen left wall counters to 30" in order to have a secondary prep space. By the way, you will not be able to open a two-door or right-hinged single door fridge all the way if you put it against a wall like that. The wall blocks the door. You might be OK with that, but note you won't be able to pull out the drawers in the fridge for cleaning, or possibly even every day access. You need a single door fridge that is hinged in the opposite side from the wall if you want it placed like that, or the wall can only cover the fridge to the point it doesn't hinder the door swing (6" back, maybe?)...See MorePlease help with our guest room remodel
Comments (2)Post in the Home Decorating Forum. Lots of talented designers there. I am not a designer, but the tv is awkwardly placed. The person in bed will be looking at it from an angle. Is there room to put a table or console on the fireplace wall and put it there? (I am not a fan of tv over fireplace, but that is another option)....See MoreAddition Layout & Kitchen Design - Suggestions Please!
Comments (9)Am I to understand that to get to the new master you have to walk through the study and the office and to do so, it's not even in a straight line? Not good. Instead, I'd make the study smaller, and make that walkway from steps a "hallway" or at least a cased opening, and have the entrance from the "hallway" go directly in a straight line into the bedroom instead of the convoluted path you now have. The advantage is then you're also not walking directly into the dressing area and seeing into the bathroom. It will also make it a heck of a lot easier to move large furniture in and out. As for the open study, I vote no because it's nice to have quiet spaces and with it open, it won't work as a study but will be another space where you'll hear all the noise....See Morekeako
7 years agolast modified: 7 years agokeako
7 years agorantontoo
7 years agomama goose_gw zn6OH
7 years agolast modified: 7 years agokeako
7 years agokeako
7 years agokeako
7 years agokeako
7 years agorantontoo
7 years agokeako
7 years agoLaurie Gordon
7 years agolast modified: 7 years agokeako
7 years agosena01
7 years agomama goose_gw zn6OH
7 years agolast modified: 7 years agokeako
7 years agokeako
7 years agokeako
7 years agolast modified: 7 years agoBuehl
7 years agolast modified: 7 years agokeako
7 years agoBuehl
7 years agolast modified: 7 years agokeako
7 years agokeako
7 years agokeako
7 years agokeako
7 years agoBuehl
7 years agokeako
7 years agokeako
7 years agokeako
7 years agodan1888
7 years agolast modified: 7 years agokeako
7 years ago
Related Stories

MOST POPULAR5 Remodels That Make Good Resale Value Sense — and 5 That Don’t
Find out which projects offer the best return on your investment dollars
Full Story
INSIDE HOUZZHow Much Does a Remodel Cost, and How Long Does It Take?
The 2016 Houzz & Home survey asked 120,000 Houzzers about their renovation projects. Here’s what they said
Full Story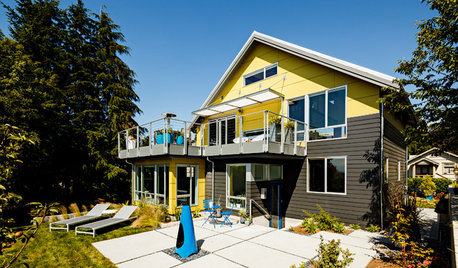
GREEN BUILDING5 Common-Sense Ways to Get a Greener Home Design
You don't need fancy systems or elaborate schemes to make your home energy efficient and sustainable. You just need to choose wisely
Full Story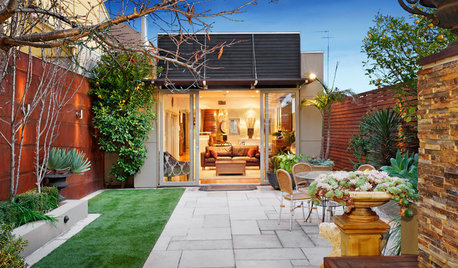
GARDENING AND LANDSCAPINGSenses and Sensibility Make a Melbourne Patio Magical
Plants that appeal to the 5 senses, one-of-a-kind fences and plenty of space for entertaining cast a pleasing spell on the whole family
Full Story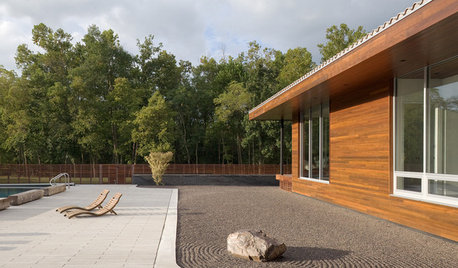
LANDSCAPE DESIGNMake Your Garden Come Alive With a Sense of Movement
Master the illusion of motion for an exceptional garden that stirs emotions and the imagination
Full Story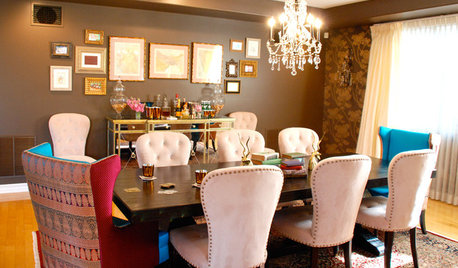
FEEL-GOOD HOMEDoes Your Home Make You Happy?
How to design an interior that speaks to your heart as well as your eyes
Full Story
MOST POPULARWhen Does a House Become a Home?
Getting settled can take more than arranging all your stuff. Discover how to make a real connection with where you live
Full Story
REMODELING GUIDESBathroom Workbook: How Much Does a Bathroom Remodel Cost?
Learn what features to expect for $3,000 to $100,000-plus, to help you plan your bathroom remodel
Full Story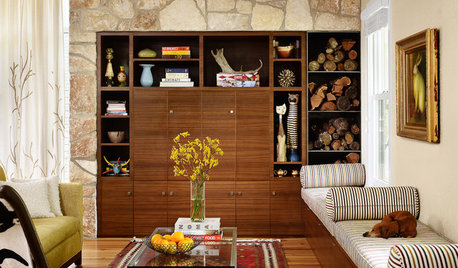
DECORATING GUIDESEngage the 5 Senses for Decorating Appeal
Create positively pleasing rooms by bringing sights, sounds and more that soothe or stimulate as you desire
Full Story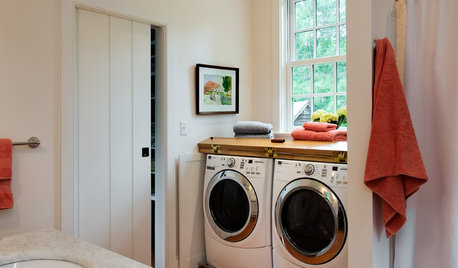
GREEN BUILDINGWater Sense for Big Savings
Keep dollars in your pocket and preserve a precious resource with these easy DIY strategies
Full Story


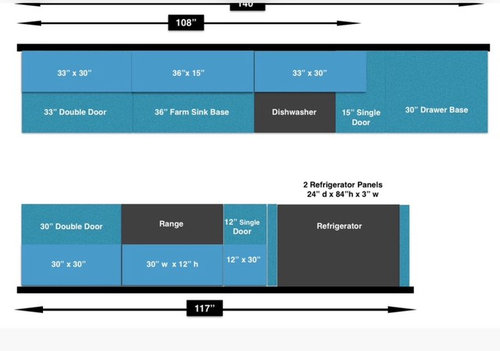

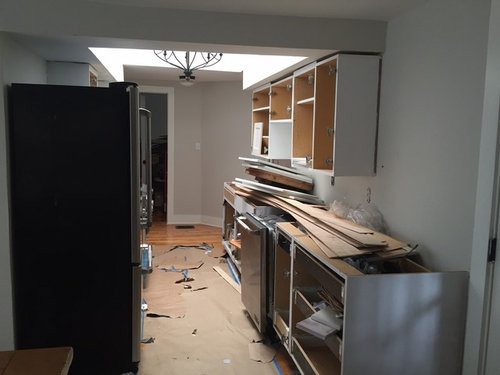
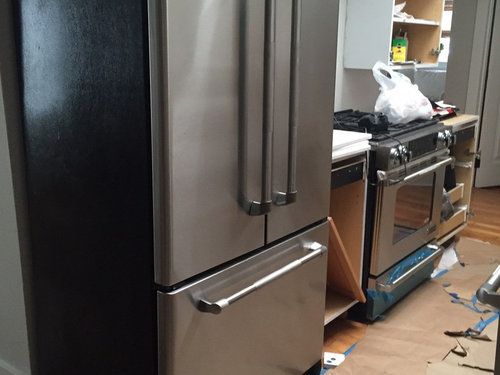

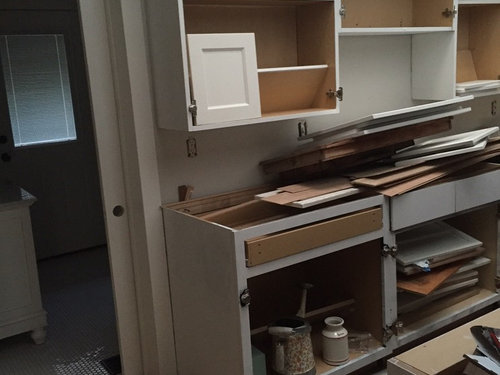


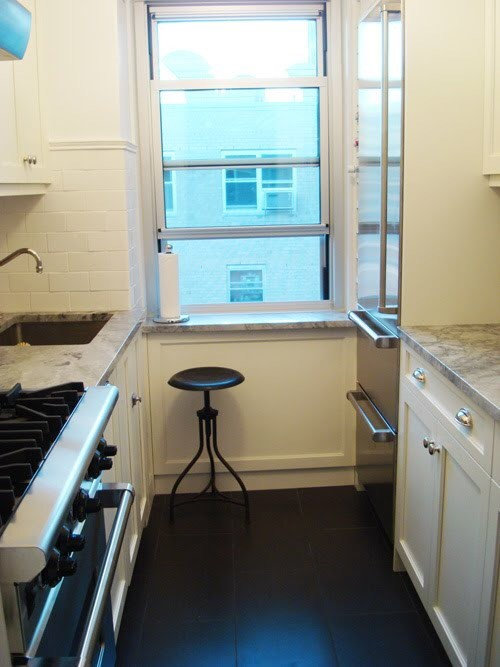












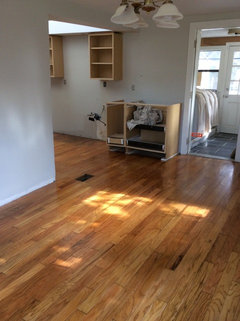
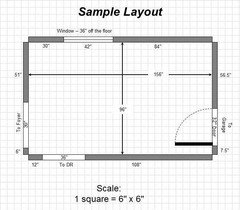

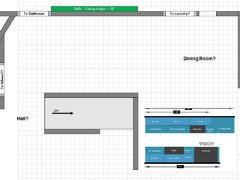

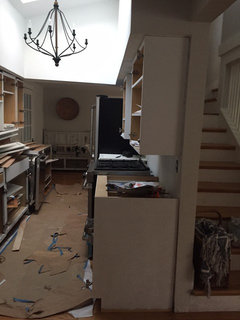

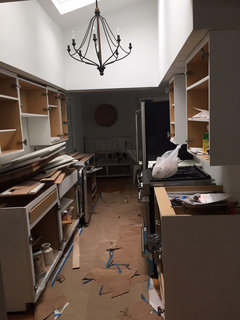


Buehl