Plans finished, feed back welcome.
User
7 years ago
last modified: 7 years ago
Featured Answer
Sort by:Oldest
Comments (76)
mrspete
7 years agoUser
7 years agoRelated Discussions
Preliminary First Floor Plan feed back desired!
Comments (7)hi there! i've been lurking lately too - i'm an old GW user from our first build 5-6 years ago but we're starting over in a new city so i thought i'd throw some lurker love your way. i think the plan is great. the way your foyer opens into the great room reminds me of my very favorite space on houzz in portland. i'm linking to it below. i'm assuming you want people to throw out ideas and play devil's advocate to point out things maybe you hadn't considered? so here goes: 1) do you have a nice view off the back of the house? and is your porch going to be covered with railings? i ask because the view when you walk in the front door is going to be directly out onto your porch. that might be intended and ideal if your porch layout is beautiful. if it's not, i love walking in through the front door and seeing a beautiful fireplace straight ahead. so you could flip the fireplace to the back wall and have doors flanking it out to the porch. 2) i can't tell what that projection is on the exterior wall off your office/bedroom. i'd just make sure you have a nice spot for windows to let some light into that space. 3) if budget is a concern at all, a private entrance full bathroom in the office seems excessive. also, if there's a chance you'll ever add a pool, you might want easier bathroom access from the outside so might be worth considering relocating that full bathroom somewhere more like where the pantry is? 4) looks like the kitchen is a great size, so i'd just make sure you have plenty of space between the angle where it hooks down and the back run of cabinets. looks a pinch tight right on that corner. we're making sure we have at least 4' around the island and for any hallways and walkways. 5) i like the look of all the separate cabinet runs, and we had that in the last house we built. BUT, i found the detached cabinet runs just collected junk and were never used for "kitchen" functions - prepping, cleaning, eating etc. they were clutter magnets. again i can't read the dimensions of the kitchen, but with all the pantry storage you probably don't need the extra cabinets. have you thought about removing that wall and keeping the kitchen open to the dining room? 5) i would try to get at least a small linen closet into your master bath close to the shower. best of luck as you get started!! Here is a link that might be useful: [Portland House I Love on Houzz[(https://www.houzz.com/photos/cottage-in-the-trees-traditional-portland-phvw-vp~396027)...See MoreOur house plan - suggestions welcome
Comments (17)Hi and welcome to the forum! I think it is so nice that you are able to build a house on your family's farm...what a nice place to raise a family. Okay, so a few suggestions... The great room is pretty awkward. It is very narrow and long. I am assuming that you will actually be dividing this space up into 2 separate living areas...probably with a slightly more formal feel to the area in the front of the house. Is this correct? Whenever I've been in homes that have this layout, it seems to "feel" better whenever there is a clear distinction between the two spaces. For example, you could put the fireplace on the wall opposite the kitchen rather than in the corner and then center the furniture in that area around it...It would give this area more of that individual feel and help you to break up the space. If not, then I think columns work too, but I don't think that's the feel you're looking for here... The kitchen probably doesn't have enough cabinetry. You have space to make the island a little larger (maybe/maybe not...I'm not sure how much clearance you have between it and the walls/cabinets) which would allow you to utilize it for storage. Or, you could put a run of cabinets opposite the outside wall. And, I definitely think the half-wall separator is a nuisance for furniture placement and doesn't help the flow of any of the rooms. Powder room- I agree that a pocket door would be helpful here, but it's probably not necessary. I like the size of the master bedroom. I think you need to find a way to borrow some of that space for your bathroom and walk-in closet. That closet is probably less than 6' X 4' at its' widest point. Are you planning on doing some sort of cubbies in there on that far back wall? That will be about the only thing you could do to make it usable. I think this would be a tight closet to share... Good luck with your project!...See MoreWhile planning a feeding zone
Comments (115)Mr. Maxxie is now off chemo and is considered to be in remission. He's developed some weird tastes lately...anything fishy! He loves cod, salmon, sardines and tuna. We've eaten these things for years and he never showed any interest until he began chemo, isn't that strange? He had been on a low dose every 48 hours, but we were told his white blood cell count was low, so now it's a watch and see how he does without chemo. Thanks again for all your posts :-) Mari...See MoreTweaking plan to cut costs, advice welcome.
Comments (11)I didn't really have suggestions for saving money, but I did some consolidating for you so all the space where you have it is as expansive as possible instead of being all chopped up. Wider drawer banks, wider aisles, longer stretches of counter, etc. I was also able to widen the 6" base cabinet space you weren't sure what to do with. At 12" now, it'll actually be useful for vertical storage -- 6" would have been pretty tight for more than a cookie sheet or two. So you went from drawer banks with these dimensions: 18" 24" 27" 30" 30" (under the cooktop) To drawer banks with these dimensions: 30" 30" (under the cooktop) 36" 36" 36" Your counter between the sink and stove (the best prep spot in the kitchen) went from 4.5' to 6'. Your counter on the other side of the cooktop went from 1.5' feet to 2.5' feet. The former would only have been a landing space, and the latter is just wide enough to actually be a work zone, which is such a boon. The cooktop is such an active place in a kitchen, if at all possible, you want it to be possible to work on both sides of it. I widened the walkways in the work zones to 42". 36" is really quite tight, and this is a well-used kitchen in a home with lots of family members. The wider the walkways in high traffic zones, the better. 42" isn't wide by any means, but it's better than 36". Widening the work zones to 42" left the walkway in front of the fridge at 36". Again, not ideal. If it is possible, it would be AWESOME, aesthetically (because it'd line the fronts of the fridge and DO up with the front of the pantry), functionally (wider walkway), and atmospherically (the room would feel more open) if you could recess the DO and fridge into the wall by about a foot. I don't know what room is on the other side of the wall, so I don't know if you can spare that space. Also, I would just add my two cents to the window debate. Rather than bumping out with a bay window, I'd go as wide as possible and have all windows and no uppers or shelves on that wall. It is a simpler, cleaner look than a bump out, plus open shelves, plus upper with corbels and beadboard under it. Having too many elements and focal points can become cluttered and take away from your stated desire of having the room feel open and big and spacious....See MoreUser
7 years agolast modified: 7 years agodoc5md
7 years agomrspete
7 years agolast modified: 7 years agoUser
7 years agoUser
7 years agolast modified: 7 years agodoc5md
7 years agocpartist
7 years agolast modified: 7 years agoMark Bischak, Architect
7 years agolast modified: 7 years agolittlebug zone 5 Missouri
7 years agoVirgil Carter Fine Art
7 years agocpartist
7 years agoBeth
7 years agoBeth
7 years agoUser
7 years agoartemis_ma
7 years agolast modified: 7 years agobpath
7 years agobpath
7 years agoUser
7 years agolast modified: 7 years agoUser
7 years agoUser
7 years agoSombreuil
7 years agoUser
7 years agoSombreuil
7 years agoUser
7 years agocpartist
7 years agolast modified: 7 years agoUser
7 years agoUser
7 years agolast modified: 7 years agocpartist
7 years agoUser
7 years agomrspete
7 years agoUser
7 years agolast modified: 7 years agomrspete
7 years agoUser
7 years agolast modified: 7 years agocpartist
7 years agoUser
7 years agolast modified: 7 years agomrspete
7 years agoArchitectrunnerguy
7 years agoVirgil Carter Fine Art
7 years agoVirgil Carter Fine Art
7 years agolast modified: 7 years agoArchitectrunnerguy
7 years agoMDV
7 years agolast modified: 7 years agoVirgil Carter Fine Art
7 years agoMark Bischak, Architect
7 years agomrspete
7 years agoMDV
7 years agolast modified: 7 years agoUser
7 years agojlhug
7 years ago
Related Stories
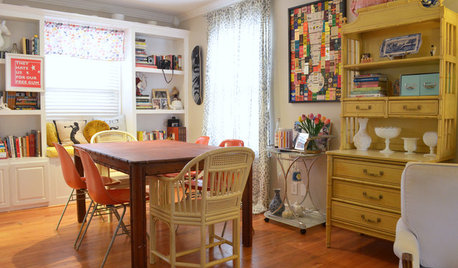
HOUZZ TOURSMy Houzz: Welcoming Baby in an Eclectic Dallas Rambler
Setting up a sweet nursery is just the latest project in a home filled with art, DIY touches and a dream come true
Full Story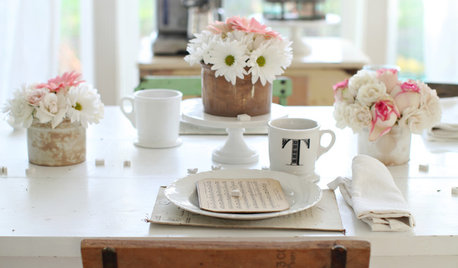
ENTERTAININGSummer Living: How to Welcome Weekend Guests
Thoughtful touches and smart planning make summer visitors feel right at home
Full Story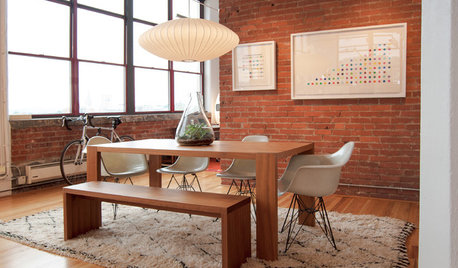
DECORATING GUIDES10 Ways to Create a Warm and Welcoming Dining Room
Whether company's coming or you're supping solo, a welcoming dining room makes mealtimes more enjoyable
Full Story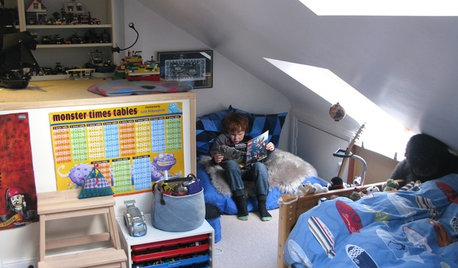
KIDS’ SPACESInspiring Book Nooks Welcome Young Readers
Encourage a lifelong love of reading with inviting and cozy places where kids can burrow into books
Full Story
GARDENING GUIDESPut Out the Welcome Mat for Leafcutter Bees in Your Garden
Provide a diversity of flowering plants from spring through fall for these charismatic native bees, and you won’t be disappointed
Full Story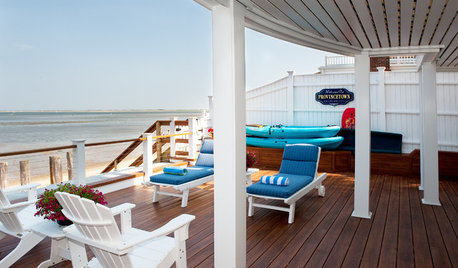
HOUZZ TOURSMy Houzz: A Summer Beach House Charms and Welcomes
An expansive, thoughtful renovation transforms a humble 1870s house on Cape Cod into an inviting place for living and entertaining
Full Story
COMMUNITYDiscover the Joy of Welcoming New Neighbors
Don't worry about a perfect presentation — a heartfelt note and a simple treat create a wonderful welcome to the neighborhood
Full Story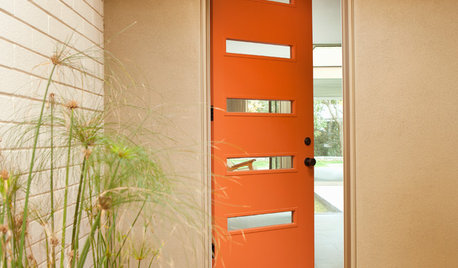
CURB APPEAL77 Front Doors to Welcome You Home
Crossing the threshold is an event with these doors in a gamut of styles
Full Story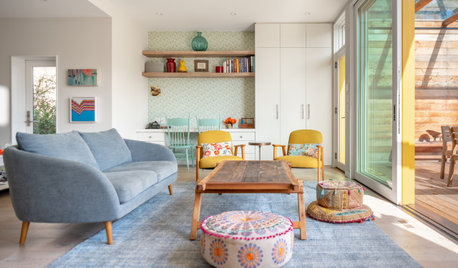
FEEL-GOOD HOMESimple Pleasures: 15 Ways to Welcome Spring
Embrace the season by lightening up, freshening up and connecting with nature
Full Story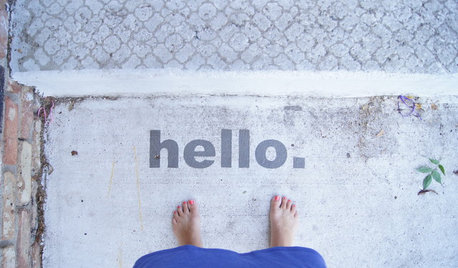
LIFEThe Polite House: What’s an Appropriate Gift to Welcome a New Neighbor?
Etiquette expert Lizzie Post suggests the right time and best presents to introduce a new neighbor to your area
Full Story


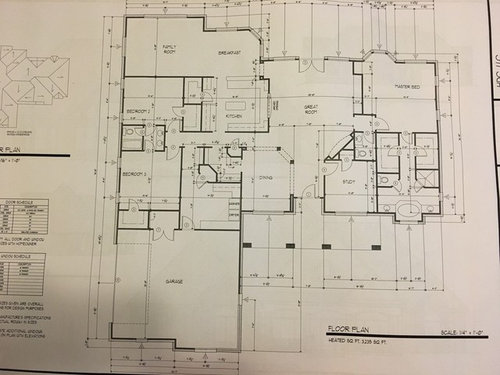










User