Shingle Style House Kitchen: All New Plans (pls critique!)
islandgarden
7 years ago
Featured Answer
Sort by:Oldest
Comments (10)
mama goose_gw zn6OH
7 years agolast modified: 7 years agoislandgarden
7 years agoRelated Discussions
starting over (ugh) please critique new plan
Comments (32)(I think that some may not realize your exterior is mirrored to your floorplan, at least I think so--it isn't a direct match either way though, as I look at it more closely). LL's interior changes are better. So are yours--with the change of stair. I'm just not sure if that stair actually will work in the space (someone like Renovator will need to count them and tell you). But, you still have 3 ways to get from back hall to other places in the house: back hall, pantry, kitchen, out back hall, past fridge, past island stools, past dining chairs and out back hall, closet, utility, foyer, out. It is very circuitous. And, the most cramped option is probably the intended option (past fridge, past stools, past dining table). Just my observation....See Moreback again - please critique new floor plan
Comments (12)lauren, I spent what seemed like forever (it was actually over 6 years!) drawing up the plans for our house. My earliest plans were, in retrospect, awful (I didn't know what I didn't know!), so try not to be too disheartened by the comments people make about your plans; they are trying to help you. I looked back at your previous "final" plan from your post on Feb 10 at 9:39, printed off that one and this, and am looking at them side-by-side. I'm not clear on several things. If you're building on 10 acres of flat pasture land in Illinois, why is the orientation of the most important rooms to the southwest? Seems like that would put a lot of unnecessary heat into them in the summer, and that they'd get hit by some strong winds in the spring and winter. All of this will increase your heating & cooling needs/bill. And the most desirable elevation, the southeast, is entirely taken up with the bedroom suite. Can the orientation of the house be changed? Could the master BR suite and study be switched and the MBR then moved back to the right of the screened porch behind the present study, and the garage be moved so that its SW wall is where the present study/deck wall is? The laundry, bath, and office can be reworked if these other moves could be made. I'm also trying to understand why guests pulling up in the driveway would have to go all the way around the garage to get to the front door. Can you post or draw a sketch of the lot, road, and possible driveway access choices, and possible building locations on the lot for the house? To get rid of so many corners to save on costs, try drawing a rectangle with a wing bumping out on the right side to the SW & NE. Place the 5 main rooms. Then, instead of bumping out a room to get more space, try moving the whole side or back wall of the house a few feet or inches as you play around with the minor rooms. Once you get the rooms more or less settled in place, you will find that moving pieces of short & long room walls by inches (many times, as I'm sure you already know!), you can fit everything in to a much less expensive footprint. Also, even though most houses have the fireplace on an outside wall, it's much better to have it on an interior wall from an energy efficiency point-of-view. Also, I know there is a different feel to a screened porch, but realistically, wouldn't you get more use out of a 4 season room? You have to build a foundation and roof for a screened porch, so that's already a major expense. Adding an insulated wall and lots of windows would cost more up front, but get you much better living space, IMO. Anne...See MoreKitchen Floor Plan Critique - New to Forum
Comments (9)Do you really want your view from the family room into the kitchen to be a wall of tall, towering, cold lineup of stainless fridge/freezer/ovens? Wouldn't you rather put the cooktop with a really cool hood there instead? Also, as others have mentioned, your island is way too wide for the space. The length seems OK. To be honest, I would give up at least the twins for a standard 36" wide fridge, and possible do a range instead of cooktop and wall oven too. But, I like a challenge so I have thought out an option that leaves you with every appliance plus about 30" of pantry space. :) Here we go... What I would do is redistribute the appliances so that left wall is not so ugly. I would put the range with a nice hood on the left wall, with the wall ovens down towards the bottom of that wall. I would put the fridge on the end of the sink wall which will give you a pretty nice work triangle, although the island is a bit of a barrier and the DW is in the way. If you want, you can swap the ovens and fridge at this point and add a prep sink to the left end of the island. The freezer is accessed less often so I would put it on that 72" pantry wall with a 30" side tall pantry cabinet next to it. At this point you have no nearby landing space for the fridge or pantry - but do you really need it for frozen or room temp items? I don't think so, but if you think you need it you can swap out 15" of the pantry space for 15" of countertop next to the freezer on whichever side the freezer opens to. Either way I would not go less than 48" for the top aisle, 42" for the bottom aisle, and 42" for the left aisle. This means your island can only be 27" wide, which means: a) just the base cabinetry (no seating), or b) just counter with no cabinetry underneath (seating allowed on both sides), or c) 12" deep base cabinetry (standard depth is 24") plus an inadequate seating overhang of 12" (recommended minimum is 15", your sitters will be uncomfortable, or d) 12" deep base cabinetry (standard depth is 24") plus an adequate seating overhang of 15" (which will reduce the bottom aisle to 39" - would not do if you put the fridge on the left wall, since that will then be a major traffic aisle), or e) some combination of the above a-d. Personally I would do one or two base cabinets at the left end of the island (option a) and then extend the countertop on legs, with no cabinetry beneath (option b) to allow for the seating that you want. I hope this helps!...See MoreNew plan to critique
Comments (57)Carly, thank you for giving this a go. Now I am leaning toward benjisbride's most recent (but also oldish) layout instead of having anything large and permanent on the DR wall. Way back when, mamagoose suggested studbay storage and a pull-down table, so I think we will do that. House Vixen, it's a good idea to revisit old/tiny house storage ideas. I love things like that. As for the proximity of range to fridge, I can see this being tight, but right now they are adjacent at a 90 degree angle, which is awful. Just to throw a monkey wrench into this, I tried flip flopping the range with the sink/dw so the sink would be closer to the fridge. It's not an even trade, so it doesn't work out great, but here it is. Comments? Reasons it's not as efficient?...See Moresena01
7 years agoNew Freedom Nurse
7 years agoislandgarden
7 years agolast modified: 7 years agosena01
7 years agoislandgarden
7 years agolast modified: 7 years agomama goose_gw zn6OH
7 years agosena01
7 years agolast modified: 7 years ago
Related Stories
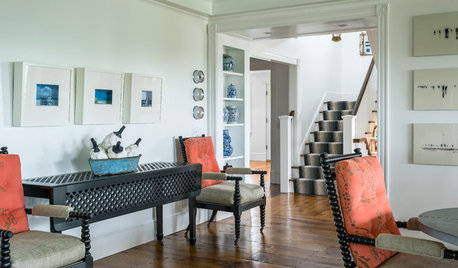
TRADITIONAL ARCHITECTUREHouzz Tour: Taking ‘Ye Olde’ Out of a Nantucket Shingle-Style Home
Vintage and modern pieces mix it up in a vacation house reconfigured to host casual gatherings of family and friends
Full Story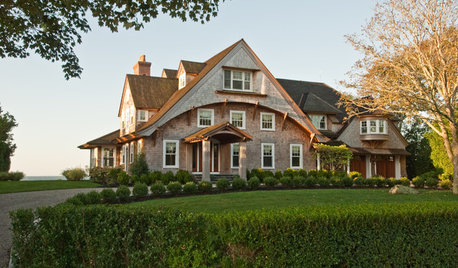
ARCHITECTURERoots of Style: Shingle Style Is Back — Here's How to Spot It
Intimate or rambling, in the coast or by the sea, Shingle homes are seeing a revival. Has your home joined in?
Full Story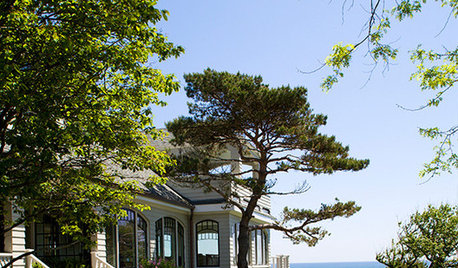
HOUZZ TOURSHouzz Tour: Seaside Shingle Style Gets Modern Edge
Scandinavian design gives a traditional home in Massachusetts fresh energy and flexible space for visiting family
Full Story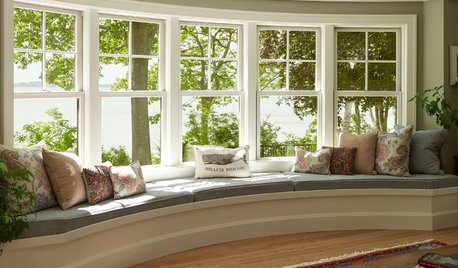
TRADITIONAL HOMESHouzz Tour: Renovation Puts a Fresh Spin on Shingle Style
An outdated ranch is transformed into a family-friendly home ready for entertaining on the Maine coast
Full Story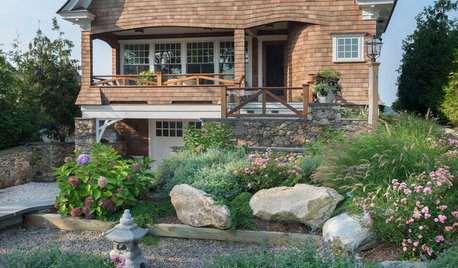
TRADITIONAL STYLEHouzz Tour: Classic Shingle Style for a Seaside Summer Home
Mixing traditional and coastal casual, this new Rhode Island home welcomes extended family with ease
Full Story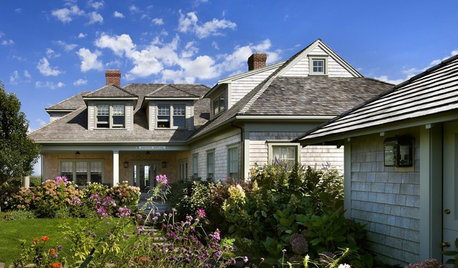
VACATION HOMESHouzz Tour: Relaxed Shingle-Style Retreat on Nantucket
A family’s summer home is renovated to be a comfortable place for enjoying laid-back island life
Full Story
HOUZZ TOURSHouzz Tour: Shingle Style Meets Soho on the Jersey Shore
Surfing, City and the Water's Edge Inspires Beautiful Home With Eclectic Style
Full Story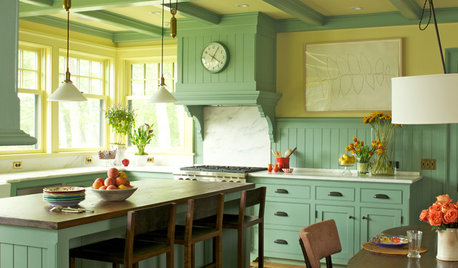
TRADITIONAL HOMESHouzz Tour: Shingle-Style Massachusetts Home With a Global Outlook
A rich mélange of African, midcentury modern and vintage treasures adds depth to a colorful new home with water views
Full Story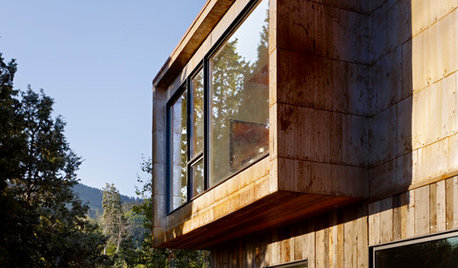
MODERN ARCHITECTUREDesign Workshop: Modern Metal Shingle Style
Steel, copper and zinc shingles take siding to new heights, with less maintenance than their wooden cousins
Full Story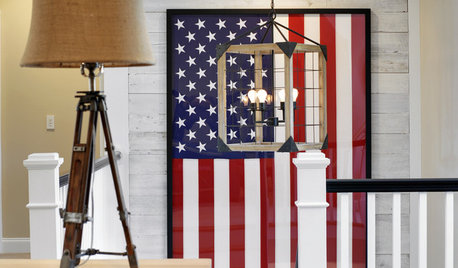
FOURTH OF JULYCelebrate Patriotism All Year With Americana Style
Cozy quilts, folk art, gingham and American flags help proclaim pride in the country even after the Fourth of July
Full Story


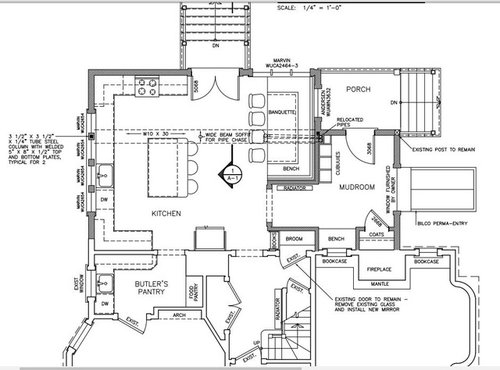
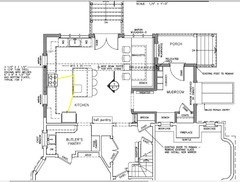
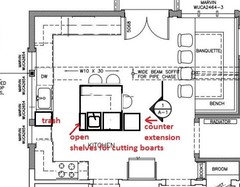
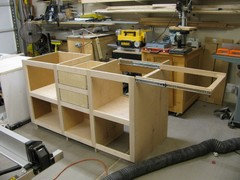




mama goose_gw zn6OH