New plan to critique
stillpitpat
6 years ago
Featured Answer
Sort by:Oldest
Comments (57)
stillpitpat
6 years agostillpitpat
6 years agoRelated Discussions
new floor plan critique please!
Comments (4)Narrow lots can be difficult. I strongly agree that the garage needs to be wider and bit longer. But I suspect this plan already is as wide as your lot will allow. So, if you make the garage wider, you'll have to make either the family room or the den narrower - and both are already about as narrow as they can conceivably be made. So, the only other option seems to be to rearrange the rooms - and maybe get rid of some of the excess amounts of hallway. If you can live without those front facing windows in your family room, How about moving the den to the front left corner of the house so that it has the bay windows. Make it maybe 9'deep (10.5 counting the bay) by 13 wide. Push the stairs to the left couple of feet so that they line up with the edge of the current den. This will allow you to widen the garage by a couple of feet as well. Now, put the family room in the middle of the house between the den and the dining room AND incorporate the hallway that is to the left of the staircase INTO the family room. If I'm reading your dimensions correctly, you could have a family room that is about 17' wide x 15' ft deep which would, in my opinion, be a lot more conducive for arranging furniture in than a family room that is so long and narrow. Also, in the leftover space where the den used to be (now about 7'wide x 11' deep), you could easily fit a full-sized bathroom and a nice sized closet. Then, if you ever needed a bedroom downstairs - say your 180 pound teenager broke his leg playing football - the den could be used at least temporarily for a bedroom even tho it's closet and bath would be located across the foyer. Upstairs I think your plan again devotes way too much space to hallway. The plan requires a lot of hallway in order to provide a way to reach both secondary bedrooms. But, what if (after moving the stairway over to the left (so that you can increase the size of the garage) you moved the masterbedroom and master bath to the FRONT of the house and split the 20 ft wide space at the back that is currently devoted to the master bedroom and bath into two 10' wide bedrooms? With two nice rectangular shaped secondary bedrooms side by side at the back of the house, you would only need a single section of hallway to serve them both. So you could entirely get rid of the section of hallway that runs between the laundry and the awkwardly shaped bedroom. Instead, with the staircase moved to the left, incorporate the extra couple of feet that was hallway into the laundry making it larger. With the garage 2 feet wider, a master bedroom positioned over the garage could be 12'4" wide - wider than the one you currently have. And that awkwardly shaped space that is currently a bedroom would not be nearly so awkward if turned into a masterbath space. Plus, with it back to back with the laundry, you could put install a "hamper opening" so that dirty clothing from the masterbath landed right in the laundry. Just some suggestions. Obviously more than just a few "tweaks" but I think you can do better than this plan....See MoreShingle Style House Kitchen: All New Plans (pls critique!)
Comments (10)Sena, can you tell me where you found the first pic, with the extension? I'd like to see the finished cabinet and counter--I love small space solutions like that! Although the extension would provide a better landing space for the fridge, I wouldn't want my main prep space in front of the door to the butler's pantry. This plan keeps the range on the exterior wall, and the sink and windows as drawn, but moves the fridge to put it in a more direct path from the range. There are two choices for the UC fridge--if it holds only cooking ingredients, on the sink wall, but if it will also hold drinks or snacks, then it can go on the island, opening toward the range. The work aisle could be made wider, and the prep sink added to the island, for a secondary prep space for multiple cooks....See MorePlease critique the foundation plan (New England)
Comments (6)scone911--it will go to a structural engineer, but as you know there are numerous ways to meet code. There are always other considerations including cost, issues down the road with one choice vs another that may not be immediately apparent. I posted this to solicit the sort of helpful insights from well informed homeowners and professionals that would assist in deciding between options when either might be recommended by a professional, for example, rigid foam vs closed cell insulation, or gypsum vs concrete board. Both are acceptable and both meet code and any given architect or engineer may specify one or the other but that does not imply that they are interchangeable. In general, as I think this and other boards demonstrate, the polite exchange of thoughtful and informed opinions can be very helpful in coming to a good decision and asking the right questions of the professionals one hires....See MoreBuilding a new home looking for floor plan critique
Comments (15)Mark, thanks for the info we will definitely reconsider using an architect. It was not a we don't like the Yugo now we don't need a car it was a someone showed us a bike now we don't think we need a car. For the pantry we are considering cantilevering some space into the garage to widen the space. It would allow room for shelving on both sides. We are also looking into venting it. We thought about doors on both ends and may still make that change. That is a hall that looks all the way down to the "mud room". You are right we may end up with a pile of crap there that is an eye sore but in our current house this is the case and we can live with it. There will be a closet and then a bench/locker on the front side of the hoise that will hopefully contain a lot of the crap. Then the stairs thing, it's a 2 story house with a partially finished walkout basement....See Moresheloveslayouts
6 years agosunnydrew
6 years agostillpitpat
6 years agosheloveslayouts
6 years agolast modified: 6 years agostillpitpat
6 years agosheloveslayouts
6 years agokim k
6 years agostillpitpat
6 years agostillpitpat
6 years agoUser
6 years agolast modified: 6 years agoHouse Vixen
6 years agolast modified: 6 years agostillpitpat
6 years agosheloveslayouts
6 years agosheloveslayouts
6 years agosheloveslayouts
6 years agostillpitpat
6 years agosheloveslayouts
6 years agostillpitpat
6 years agostillpitpat
6 years agostillpitpat
6 years agosheloveslayouts
6 years agoUser
6 years agosheloveslayouts
6 years agostillpitpat
6 years agoUser
6 years agolast modified: 6 years agoHouse Vixen
6 years agolast modified: 6 years agolaughablemoments
6 years agostillpitpat
6 years agoCarly Schwanz
6 years agosheloveslayouts
6 years agostillpitpat
6 years agoherbflavor
6 years agosheloveslayouts
6 years agolast modified: 6 years agosheloveslayouts
6 years agostillpitpat
6 years agoHouse Vixen
6 years agolast modified: 6 years agosheloveslayouts
6 years agoHouse Vixen
6 years agosheloveslayouts
6 years agostillpitpat
6 years agosheloveslayouts
6 years agostillpitpat
6 years agosheloveslayouts
6 years agostillpitpat
6 years agosheloveslayouts
6 years agostillpitpat
6 years agostillpitpat
6 years ago
Related Stories

REMODELING GUIDESCreate a Master Plan for a Cohesive Home
Ensure that individual projects work together for a home that looks intentional and beautiful. Here's how
Full Story
GARDENING GUIDESRocky Mountain Gardener's August Checklist
August may be hot, dry and dusty, but with care and planning, your garden will continue to thrive
Full Story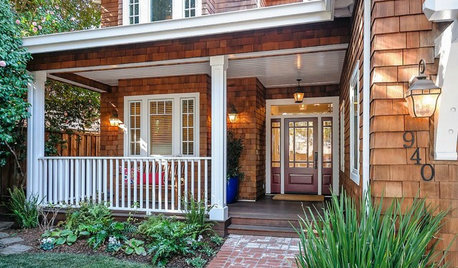
ENTERTAININGYour Pre-Entertaining Quick Cleanup Checklist
Here’s a plan to help you get your house in order before guests arrive
Full Story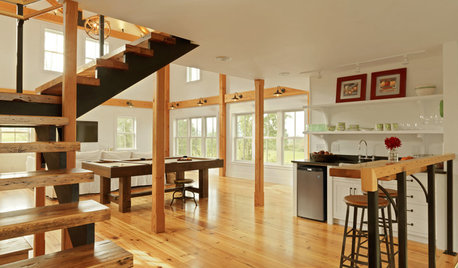
BARN HOMESHouzz Tour: A Transformed Carriage House Opens for Play
With a new, open plan, a dark workshop becomes a welcoming ‘play barn’ in the Vermont countryside
Full Story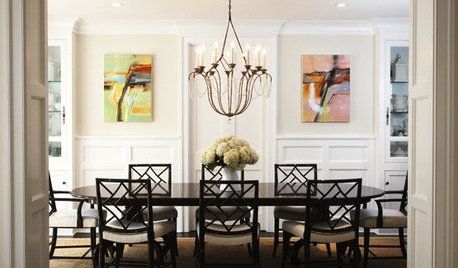
ARCHITECTURE5 Ways Rhythm Engages Your Eye
Create appealing interior designs by working with repetition, gradation, contrast and more
Full Story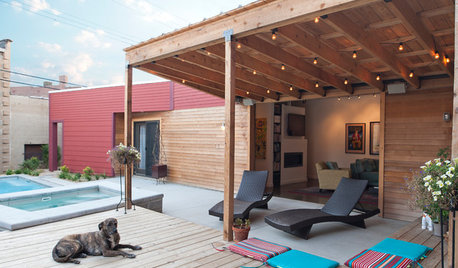
CONTEMPORARY HOMESHouzz Tour: Outdoor Spirit in St. Louis
With a pool and central patio, this Missouri home on 3 lots lures everyone outside despite the handsome interiors
Full Story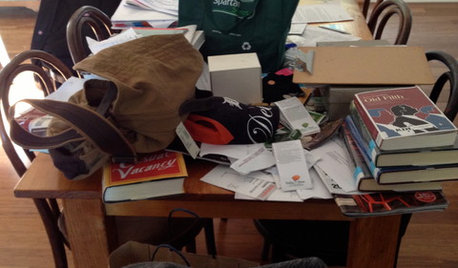
LIFEAnatomy of a Family-Size Mess
Study your home’s dumping grounds to figure out what organizational systems will work — then let yourself experiment
Full Story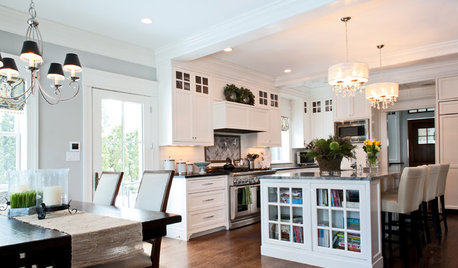
HOUZZ TOURSMy Houzz: Goodwill and Good Taste in a Grand Colonial
Welcoming the community for charity fundraisers and more, this Massachusetts home radiates graciousness
Full Story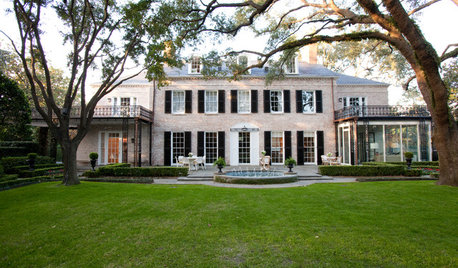
HOUZZ TOURSHouzz Tour: Playful Luxury Infuses a 1929 Houston House
Understated elegance gets an update with thoughtful splashes of color, pattern and glamour in a gracious Texas family home
Full Story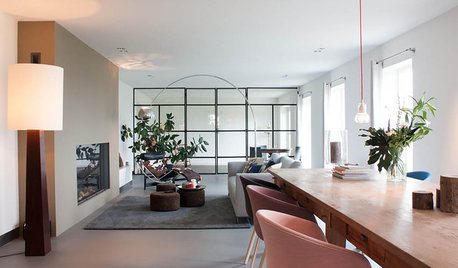
HOUZZ TOURSMy Houzz: Turning a Netherlands Barn Into a Country Home
Once a place for chilling milk, this Dutch home now lets the owners chill out in easygoing comfort
Full Story




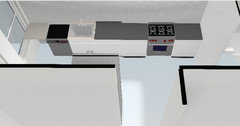

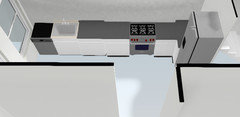





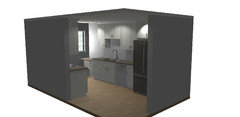

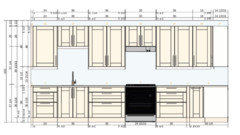

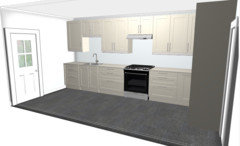
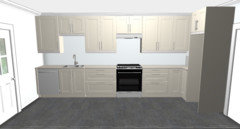




sheloveslayouts