Almost there -- need some island advice....
Rebecca
7 years ago
last modified: 7 years ago
Featured Answer
Sort by:Oldest
Comments (6)
ravencajun Zone 8b TX
7 years agolast modified: 7 years agoRelated Discussions
Almost done: need help w/ island lighting (pics)
Comments (7)Thanks for the help and compliments. I had a pretty long thread going with some before/during/after pics but it seems to have vanished (from about a year ago)? It's been a long and grueling process but very rewarding now that we're seeing the light (ha!) at the end of the tunnel. Luckily I've had a lot of help along the way from family and friends and GW. I made a separate thread for the chairs in the decorating forum with a bunch of options/pics. Decided that's more of a priority (lighting is livable for now but we REALLY need a full set of chairs). Here's the link so if anyone has anymore input i'd appreciate it: http://ths.gardenweb.com/forums/load/decor/msg0310190713898.html As far as the lights, here's a couple of options I've found we like. If we do the single pendants can we hang 3? I think odd numbers look better but I know it's kinda tight. Thanks again for any help and opinions....See MoreKitchen Almost done just need hardware advice - online sources
Comments (5)I ordered samples from a few different places online. It was worth it to be sure what I wanted before ordering a whole bunch (with more shipping charges). Unfortunately I couldn't figure out any alternative to trying them out in my hand, and none of the big-box stores near me had the styles I really wanted to try. I used topknobs.com and their samples are not free -- they charge $5 each for shipping -- but they do provide a credit toward a bigger order....See MoreI'm back! Need to make some final decisions. Expert Advice Needed!
Comments (20)Jpmom, you home is gorgeous already! The 12" crown will look perfect with the already tall baseboards. Then add all the other woodwork in, the fireplace mantle, wainscoting, and pillars in the dining room. So pretty! My first reaction was to continue the white painted woodwork. It seems naturally connected to that bar wall from the the LR and DR with the baseboards and wainscoting. Oh and I also love that transom window above the other doorway too! My other thought was that I know from experience how the backsplash tile can completely change colors due to the lighting and what is directly next to it. I would want the two areas in the kitchen with the backsplash to look related. It may look completely different with one being next a window with white cabs and dark counters verses the other being in low natural light with black cabs and white Quartz. I'd definitely wait to decide on what to do with the bar area until the rest of the kitchen is painted white as Romy suggested. I do think it might look great either way, but I'm just one who needs to see it in real life before committing. I am sure either way it is gonna be stunning! ETA.... Could you possibly find a remnant of the Volga blue to fit the bar top if you went with white cabs on the bar? Or possibly just cut the granite and add a dark walnut type wood butcherblock section that reads dark above the wine fridge? Think romy's dark wood top next to the granite? Just a thought....:-)...See MoreGot some new plants and need some advice (part 1)
Comments (14)The plant I worked on today is F retusa, a VERY close relative of F microcarpa, your plant. They like the same cultural conditions, share the same growth habits, and would be difficult to tell apart if not for your gensing fig's unique (to the genus) root structure. It might have been sold as a bonsai or a pre-bonsai at some point, but the owner had no knowledge of how to tend to it, so just allowed it to grow - hard to say. The tree I worked was a leftover from a workshop our club had. It was a tree no one wanted. I've had it about 10 years and have altered it significantly through chops (cutting most of the trunk off, then training a branch upward as a new leader). It was only last year that I decided to train it as 2 trees. Eventually, the larger tree on the right will hover over the smaller tree in a mother/daughter arrangement. I'll repot it next summer into it's first bonsai pot where I can start refining it. Like yours, it's a strong (genetically vigorous) tree, which is why I removed a lot of leaves and cut the remaining leaves in half to slow it down. Limiting its ability to make food by reducing foliage volume limits internode length (the distance between leaves) and leaf size, both of which are desirable for bonsai. Good luck with your repotting and the recovery. Let me know if there is anything you think I can help with. I've spent time in Montana, the Bridger Range, Gravelly Range, Big Timber, and the Shields River Bottom, and loved every minute of it. What a beautiful State. One of my clearest memories was being on the ground while bow hunting elk, and ending up within 5 ft of a 42" plus Shiras bull moose in full rut who was raking the fresh blowdown I was using for cover. That was a scary moment, but still a fond memory of time spent in the mountains & foothills of your lovely state, which also has a way of making you feel humble while traversing its mountainous parts. Sorry to have wandered so far from the OT. Al...See Moresmm5525
7 years agoRebecca
7 years agosmm5525
7 years agobarncatz
7 years ago
Related Stories

LIFEGet the Family to Pitch In: A Mom’s Advice on Chores
Foster teamwork and a sense of ownership about housekeeping to lighten your load and even boost togetherness
Full Story
DECORATING GUIDES10 Design Tips Learned From the Worst Advice Ever
If these Houzzers’ tales don’t bolster the courage of your design convictions, nothing will
Full Story
KITCHEN DESIGNSmart Investments in Kitchen Cabinetry — a Realtor's Advice
Get expert info on what cabinet features are worth the money, for both you and potential buyers of your home
Full Story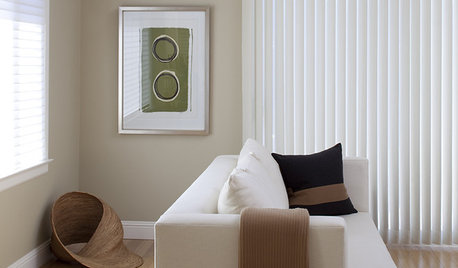
BROWNBeige to Almost Black: How to Pick the Right Brown
Warm your home with paint the color of lattes, espresso and chocolate
Full Story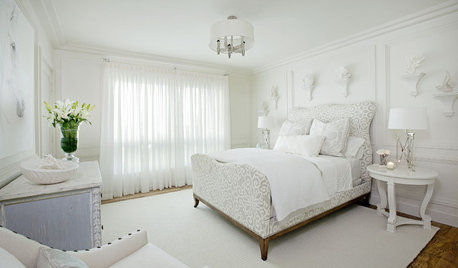
BEDROOMS10 Ways With (Almost) All-White Bedrooms
White rooms need a thoughtful tweak or two to bring on the sweet dreams
Full Story
MODERN HOMESHouzz TV: Seattle Family Almost Doubles Its Space Without Adding On
See how 2 work-from-home architects design and build an adaptable space for their family and business
Full Story
BATHROOM DESIGNDreaming of a Spa Tub at Home? Read This Pro Advice First
Before you float away on visions of jets and bubbles and the steamiest water around, consider these very real spa tub issues
Full Story
LIFEEdit Your Photo Collection and Display It Best — a Designer's Advice
Learn why formal shots may make better album fodder, unexpected display spaces are sometimes spot-on and much more
Full Story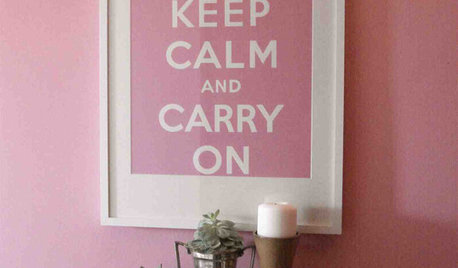
Advice to Kate Middleton: Keep Calm and Carry On
Royal-Wedding Jitters? Let This Ubiquitous British Print Soothe Your Nerves
Full Story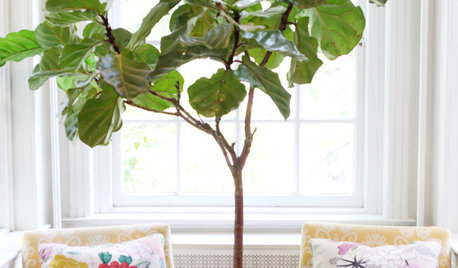
HOUSEPLANTSPlay Up Some Fiddleleaf Figs for a Lively Indoor Tune
Strike a dramatic chord in a minimalist scene or a country note in a rustic setting — fiddleleaf fig plants harmonize with any style
Full Story






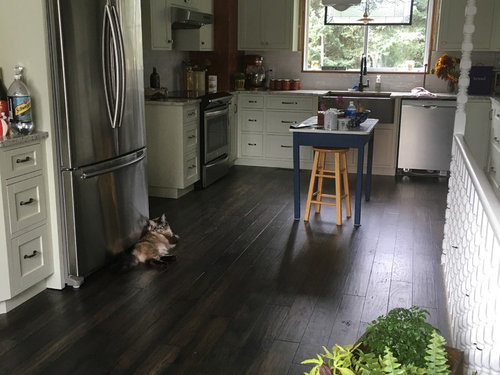
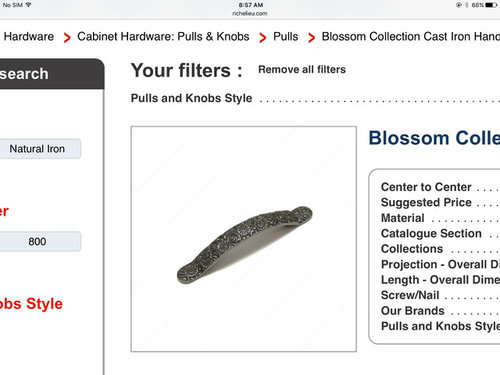

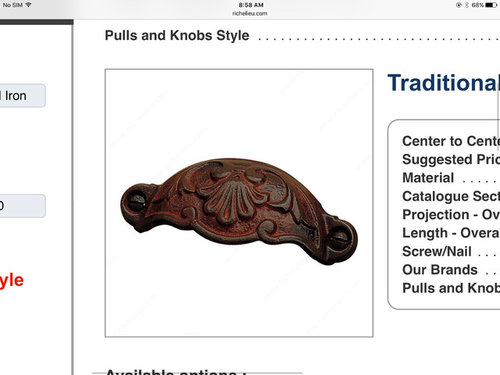
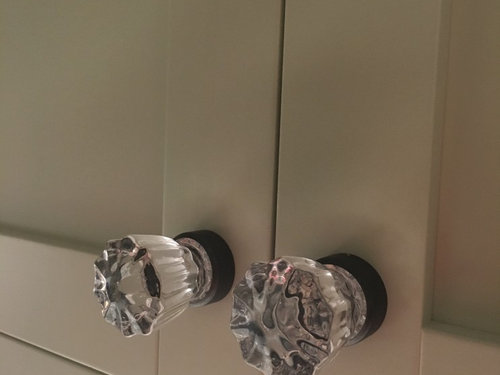

blfenton