Random HOuzz Sequel *Part 3*
User
7 years ago
Featured Answer
Sort by:Oldest
Comments (2.8K)
havingfun
7 years agoUser
7 years agolast modified: 7 years agoRelated Discussions
BLA - the exciting sequel!
Comments (37)Thank you for the suggestions! I still have quite a bit of shopping to do for the project (and will probably go out tomorrow or on the weekend). I've been quite busy at the studio recently (spending about 10-12 hours a day working away), so some progress has been made since I've last updated. The most significant accomplishment is the kitchen. Pictures are better than words, so here is one: The kitchen is practically done, except for the stove top. The kitchen, living room, and bathroom have all been "tiled" (with peel-and-stick tiles cut into unimaginably small pieces, then peeled-then-stuck) and "grouted" (with some drywall compound). The dining room has been floored and stained, as has the small hallway which leads to the bathroom. All the interior walls have been painted and a few erected. The bathroom has a frosted-glass shower (vellum with aluminum duct tape "trim") and a vanity/sink (minus the sink). The toilet and sink, to be made out of oven-hardening modelling clay, will be made and baked by Saturday. I've run out of mini-tiles for the studio floor, so I have to go and buy some more from Dollarama and cut them. Some wooden furniture pieces only await painting/staining (to the same dark mahogany finish that you see the floors/cabintes in) while others still need to be constructed. I need to get rugs for the living/dining/bed room. The sofas/armchairs/bed/dining chairs all have feet or legs to be cut, stained, and then glued, not to mention the upholstering (which may not happen). Some exterior walls need to be cut and others painted, while the entire back "window-wall" needs to be constructed out of balsa pieces and then either stained the rich mahogany, or trimmed in metal. Finally, artwork/accessories need to be made to adorn the rather bare walls. And that is for the interior only. The exterior: Foamcore bases need to be constructed for the hot tub, steps, and raised stone deck. Peel-and-stick vinyl tile has to be cut to the right sizes (probably 3x3-foot squares, set into a running bond) and then applied to the surfaces. The bonsai garden's: pillars need to be made and then painted; base to be set in drywall compound (think dry raked garden); moss needs to be set and painted; potential bamboo screen to be constructed; bonsai need to be crafted. The Japanese garden's: tree's trunk/branches need to be made of wire, covered in glue gun for bark texture, painted, and then foliage (crumpled florist's foam) applied and then further painted/textured; moss/shrubs need to be made/set in place; gravel set on the base; tsukubai/rocks made (probably out of drywall compound); water applied (saran wrap?). The outdoor furnishing also have to be made. Phew. That's quite a to-do list. I better get cracking! But tonight is my night off to relax. (Friday/Saturday nights are not as ideal as other people are partying so the noise levels are obscene, so I plan to......See MoreRandom pretty photo of a house; add yours
Comments (50)This was my favorite house in Temple, Texas (where I was born), and it was built in 1911, in a Chinese style. Temple was started in 1881 by the Santa Fe Railroad because it was where they decided to make an intersection in the railroad for N/S and E/W lines. Temple is approximately equidistant from Dallas, San Antonio, and Houston, and this was probably why they chose this location. The railroad also built a regional hospital, and Temple grew up as a railroad town and medical center. Most of the largest houses were owned by doctors. There were a lot of Chinese railroad workers who settled in Temple, which may account for the Chinese design of this house. (Photos from Dec 23, 2003 - in the dead of winter - it's prettier in the summer, except for the weather.) Here is what I think is the garage, or possibly stable houseIt looks like there is a second story exterior door in this building - yikes!!! I have nightmares about doors like this! I'm not sure why there would be a chimney in the garage. Aerial view from Google....See MoreRandom garden questions
Comments (35)The appearance of chlorosis can come from many things, including lack of certain nutrients and soil compaction and water issues. There can be multiple stressors going on at the same time. It does look like you have some kind of disease going on, fungal is one possibility. i don't know all the ins and outs of what can happen to squash. I do know they are moderate feeders which is why Native Americans put them in hills with beans and dead fish for nitrogen. Corn is nitrogen heavy feeder but I think squash is medium or light feeder when it comes to nutrients and not super picky as to pH although not unlimited tolerance for too low or too high but that seems unlikely with purchased soil. As for water, plants like squash like a good deep watering a couple times a week, but don't do well with soil that is always a little bit damp. I'd set up frequent irrigation and then a drying out period in between. The presence of water constantly in the garden may be encouraging fungus. It would be one of the prime suspects although there could be other factors including disease just arriving and spreading. But plants that have their ideal growing conditions are much less susceptible. I don't know for sure, but if I saw that, my first suspect would be moisture and air flow issues....See MoreRandom rose groupings I neither designed nor planted...
Comments (48)Bridget - our season for wildfires just officially started this week (they base it on temperature, wind, and how dry the wild plants are), and goes until November, so that is 7 months. The huge climbers on our house could be kept shorter, in theory, but the last time we cut them down to 7 feet tall (so that the house could be painted), they went right back up 3 stories within a few months, and I really do not feel like dealing with a constant pruning effort. The Fire Dept said I could plant small shrubs in that bed, including roses, as long as they do not touch the house, so I am contemplating some antique polyanthas or whatever, if I can find some which would stay smaller. Jackie...See MoreUser
7 years agoUser
7 years agohavingfun
7 years agoFrankie
7 years agohavingfun
7 years agohavingfun
7 years agoFrankie
7 years agoUser
7 years agohavingfun
7 years agoFrankie
7 years agokaremore55
7 years agokaremore55
7 years agoUser
7 years agokaremore55
7 years agoFrankie
7 years agokaremore55
7 years agoFrankie
7 years agokaremore55
7 years agoFrankie
7 years agohavingfun
7 years agolast modified: 7 years agohavingfun
7 years agoFrankie
7 years agognfr
7 years agoUser
7 years agoUser
7 years agohavingfun
7 years agoFrankie
7 years agoUser
7 years agoUser
7 years agoFrankie
7 years agohavingfun
7 years agoFrankie
7 years agoUser
7 years agolast modified: 7 years agoFrankie
7 years agoUser
7 years agohavingfun
7 years agoFrankie
7 years agohavingfun
7 years agoFrankie
7 years agoUser
7 years agoFrankie
7 years agohavingfun
7 years agoFrankie
7 years agohavingfun
7 years agoFrankie
7 years agohavingfun
7 years ago
Related Stories
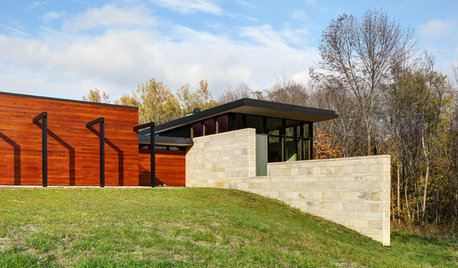
MODERN HOMESHouzz Tour: Fieldstone Divides and Connects a Wisconsin Home
Modern architecture looks right at home on its site, thanks in part to a bold north-south wall of local stone
Full Story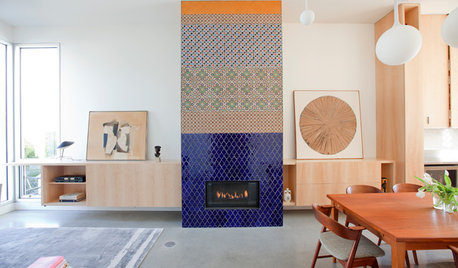
HOUZZ TOURSHouzz Tour: Innovative Home Reunites Generations Under One Roof
Parents build a bright and sunny modern house where they can age in place alongside their 3 grown children and significant others
Full Story
HOLIDAYSGuys, Where Do You Feel Most at Home?
For Father’s Day, we’d like to hear from the men. What part of your house makes you feel most like yourself — grounded and alive?
Full Story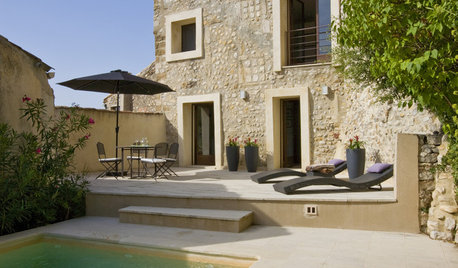
MODERN HOMESHouzz Tour: 800-Year-Old Walls, Modern Interiors in Provence
Old architecture and new additions mix beautifully in a luxurious renovated vacation home
Full Story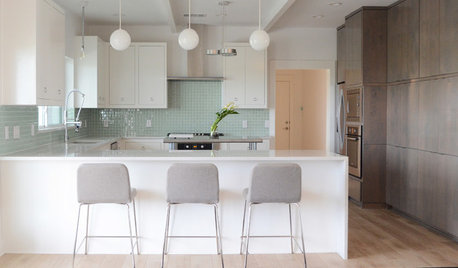
HOUZZ TOURSMy Houzz: Sleek and Chic in the Lone Star State
Cosmopolitan flair springs up in the Texas countryside, courtesy of a jewelry designer and her husband
Full Story
HOUZZ TOURSMy Houzz: Travel, Art and Creative Layering Mix in Vancouver
Personality reigns in this eclectic Canadian waterfront home, thanks to the owners' artistic approach
Full Story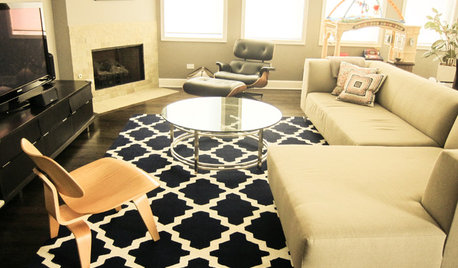
HOUZZ TOURSHouzz Tour: Child-Friendly Two-Bedroom in Chicago
Throwing babyproofing to the wind, a couple let good taste and common sense be their guide
Full Story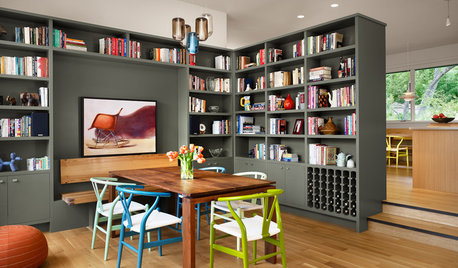
HOUZZ TOURSHouzz Tour: A Texas Home Gets a Healthy, Fresh Start
Mold eradication was just the beginning for this Austin family's home on a creek bed — toxins of all kinds now don't make it past the door
Full Story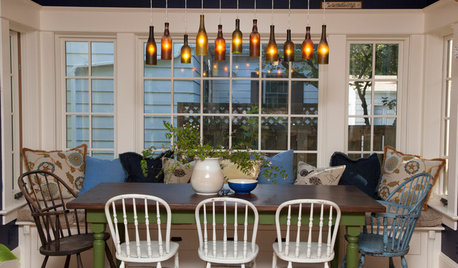
HOUZZ TOURSMy Houzz: Wasting Not, Wanting Not in a New Portland House
Salvaged and secondhand elements make for a home that's earth conscious, thrifty and beautifully personal
Full Story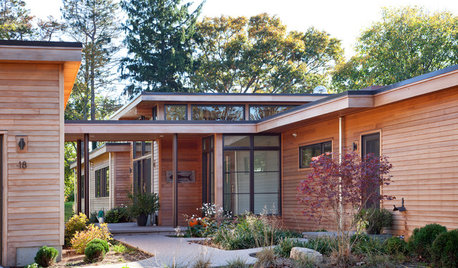
MODERN ARCHITECTUREHouzz Tour: A Modern Renovation in a Colonial-Era Town
Listed as a teardown, a midcentury modern home with harbor views gets a second chance, thanks to one local family
Full Story









susanalanandwrigley