Would you look at my kitchen and living area again?
missouribound
7 years ago
last modified: 7 years ago
Featured Answer
Sort by:Oldest
Comments (20)
missouribound
7 years agolast modified: 7 years agoLavender Lass
7 years agoRelated Discussions
My counters are X and I would/would not get them again . . .
Comments (53)We are putting granite - Tropical Brown - in the kitchen in our new house. After having laminate counters for decades (ick), granite is going to be a new experience. I'm excited! Regarding heat resistance - I understand that while granite doesn't scorch, it is *possible* for it to crack. That could happen if you put a very hot pan on a previously undetected crack/weakened area. The extreme heat difference (very hot pan/cold counter) *could* cause the counter to crack - major damage. That sounds like it doesn't happen very often, but since it could happen - why take the risk? BUT - in my house, we microwave a fair amount. Would a dish coming from the MW to the countertop be hot enough to risk heat damage? Seems like dishes that have been in the MW, while hot, don't get as hot as a dish right from the oven/range. Or is it better to assume that if I don't want to touch something with my bare hands because it's too hot, that it shouldn't touch the granite, either? I've been told that Tropical Brown is practically bulletproof. Does that mean it's more heat resistant, or what?...See MoreWhat flooring would look best for my galley kitchen and dining area?
Comments (12)Popcorn ceiling is being replaced...has it been tested for Asbestos? As for flooring, you can look to the floors BESIDE the vinyl to find out how to go about this. If you are into MCM retro, you can go with cork flooring. You can use a floating cork floor here (click together). I like to add a coat or two of Loba 2K Supra AT onto a cork floor...but if your choice of cork doesn't allow for that, you can have the edges of the click system sealed in the kitchen. The dining area would then be floated normally....See MoreWould these window treatments look ok in this living area?
Comments (14)Here is an update for anyone curious to what we did. Before photo: After photo: We used the Vidga system (8 tracks) from Ikea and the corner piece. It is ONE CONTINUOUS TRACK all connected together. The brackets are attached at various points and do not interfere with the curtains movement. We used the Gunrid curtains which come in a pair, so we have one panel leftover. (There are two panels in the corner.) The grand total: $262.00 USD without tax. Links: https://www.ikea.com/us/en/p/vidga-single-track-rail-white-70299153/ https://www.ikea.com/us/en/p/vidga-corner-piece-single-track-white-40299098/ https://www.ikea.com/us/en/p/gunrid-air-purifying-curtain-1-pair-light-gray-00459220/...See MoreNeed options for flooring for my kitchen/dining/living area.
Comments (1)How about large format tiles that have a terazzo , stone or concrete finish, plus area rugs for seating?...See Moremissouribound
7 years agoLavender Lass
7 years agoUser
7 years agoLavender Lass
7 years agolast modified: 7 years agomissouribound
7 years agolast modified: 7 years agomissouribound
7 years agoShades_of_idaho
7 years agoShades_of_idaho
7 years agomissouribound
7 years agolast modified: 7 years agomissouribound
7 years agoShades_of_idaho
7 years agoShades_of_idaho
7 years agomissouribound
7 years agomissouribound
7 years agoShades_of_idaho
7 years agomissouribound
7 years agoShades_of_idaho
7 years ago
Related Stories
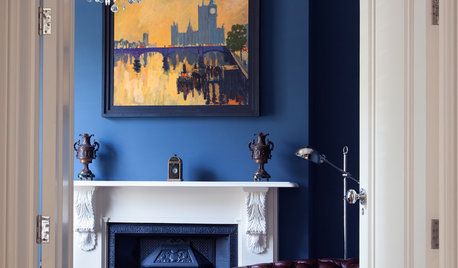
TRADITIONAL HOMESHouzz Tour: A Divided London Home Comes Together Again
A Victorian that had been converted into flats is restored to an elegant single-family home, with a new kitchen-dining area
Full Story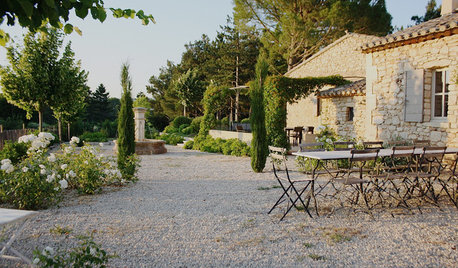
TRADITIONAL HOMESMy Houzz: A Centuries-Old French Estate Charms Again
Time and local artisans help a couple realize an idyllic French country retreat — and you can rent it
Full Story
HOUZZ TOURSHouzz Tour: An 1850s Ancestral Home in Texas Rises Again
See how exacting research and meticulous renovations gave a retired couple their dream home on a regained family plantation
Full Story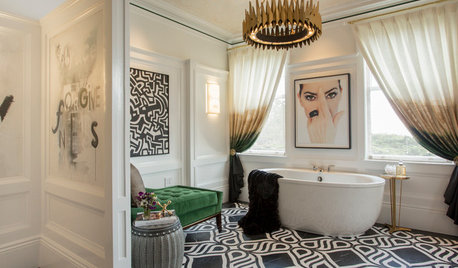
DESIGNER SHOWCASESSan Francisco Decorator Showcase: Happy Days Are Here Again
Creative ideas, bold colors and inventive materials abound under one (very large) roof
Full Story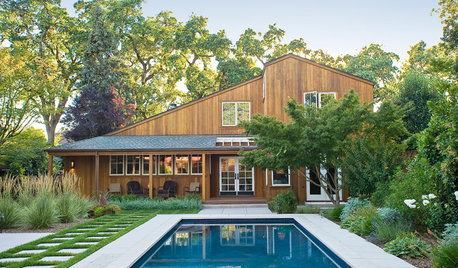
CONTEMPORARY HOMESHouzz Tour: A Wine Country Home, Reinvented Once Again
Ten years after its first renovation, a 4-bedroom Northern California house gets another redo — this time with timelessness in mind
Full Story
REMODELING GUIDES11 Reasons to Love Wall-to-Wall Carpeting Again
Is it time to kick the hard stuff? Your feet, wallet and downstairs neighbors may be nodding
Full Story
DECORATING GUIDESHouzz Call: What Home Collections Help You Feel Like a Kid Again?
Whether candy dispensers bring back sweet memories or toys take you back to childhood, we'd like to see your youthful collections
Full Story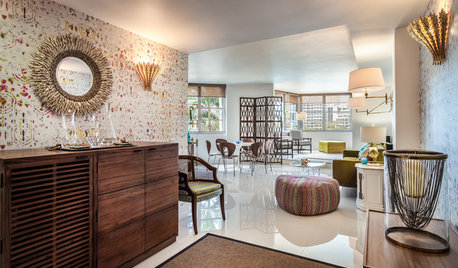
DECORATING GUIDESHouzz Tour: Happy Days Are Here Again in a Miami Apartment
The colors of Biscayne Bay, an owner’s fond memories and the groovy spirit of the 1970s inspire a bright redesign
Full Story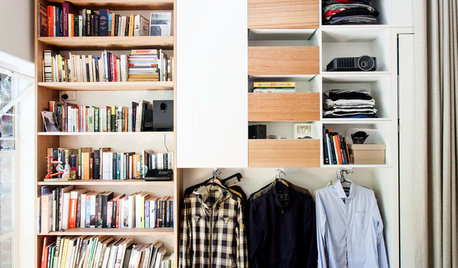
LIFELate Again? Eliminate the Things Holding You Up in the Morning
If you find yourself constantly running late for appointments, work and get-togethers, these tips could help
Full Story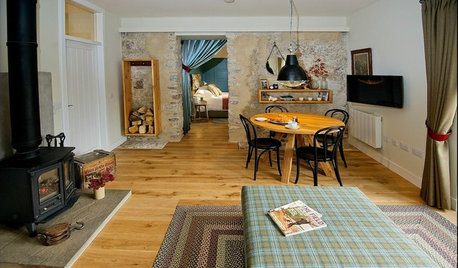
VACATION HOMESHouzz Tour: Glory Days Again for Converted Scottish Lighthouse
A dilapidated lighthouse on the shores of Loch Ness has been beautifully renovated to become 2 stylish vacation rentals
Full StorySponsored
More Discussions



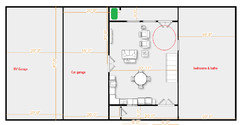
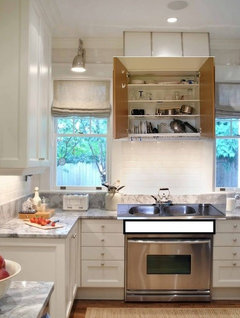


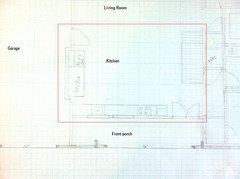

scone911