Can someone please check my house plan?
kelsie94
7 years ago
last modified: 7 years ago
Featured Answer
Sort by:Oldest
Comments (34)
cpartist
7 years agolast modified: 7 years agojunco East Georgia zone 8a
7 years agoRelated Discussions
someone please check my math...
Comments (3)Here is my math... Volume of a cylinder 0.5" height and radius of 14x3x12 = 504" is 400000 cubic inches or 1731 US gal. Since I get 262.5 gal/hr flow I therefore need just under 7 hours...See MorePlease check my plans for oven choice and layout
Comments (16)Ontariomom and Barbarav I do like my Bosch oven although the glass cleaning can be an issue. I have been very careful taking items with liquid out of the oven to avoid anything dripping into the vent opening at the top of the door. No problems for 2 years until I grabbed a baked sweet potato wrapped in foil a few weeks ago and ended up with a small drip. It's not noticeable until you turn the oven light on so I'm not motivated to do anything about it yet, Someone had some tips for reaching into the vents to clean the glass that I might try, or worst case we take apart the door to clean it - it's out of warranty at this point anyway. The counter and cabinet do not become excessively warm when the oven is on and it vents from the front - so I wouldn't worry about installing it next to a refrigerator. I do have a friend with that set up (different brand) who dented her refrigerator door by opening it against the oven handle - so it's good to be aware of those possible issues as you evaluate brands. I have an odd little set up in my kitchen - that works for me. But here is a look at my raised cabinet oven. The cabinet is 42 inches and the granite brings the height to 42 3/4 - the same as your plan Ontariomom. The oven sits a couple inches higher than my old range oven - so bending isn't an issue for me. The counter steam/microwaves work well for the family at that raised counter height. I went with the Bosch 500 for the knob/retro look, size and price at the time. Beyond the drip, it's been a good oven that bakes evenly. I also know that many here love their Electrolux ovens. Good luck with your decision!...See MoreCan Someone PLEASE Photoshop my Little Blue House into New Color?
Comments (111)Hey Squirrel! Oops, what I actually meant was the garage door that you posted on Oct 4th at 19:48, just white. (see above post). The one w/windows. Just switch the garage door on those bottom 2 you just posted to the other (and in white) and that will be the 2 I'm hoping for :) Boy, you are fast!...See MorePlease check my house plan!
Comments (27)Hi Kelsie. We are also in the process of building a home. Our heated SF is approx 3800. Our plan was to have a formal open dining rm to the right, a foyer which is open to a lg social room. The kitchen and social rm are very open. For me I wanted an open feel yet some kind of formal feel with my dining room. When I viewed your design to me there seemed to be too much wasted hallway space. Your home looks like it only needs a little tweaking to have a better flow mostly with the bedroom which appears from your your layout to be sitting in the middle. Maybe shifting that bedroom down or to one side and using the extra space for your kitchen and dining area would work better. The bottom line is how you live your life and what makes you feel good. I would take your design to an architect who for a fee would give you several other options....See Morekelsie94
7 years agokelsie94
7 years agocpartist
7 years agokelsie94
7 years agocpartist
7 years agokelsie94
7 years agoUser
7 years agolast modified: 7 years agokelsie94
7 years agocpartist
7 years agoUser
7 years agokelsie94
7 years agocpartist
7 years agolast modified: 7 years agokelsie94
7 years agomillworkman
7 years agoUser
7 years agomillworkman
7 years agokelsie94
7 years agocpartist
7 years agolast modified: 7 years agokelsie94
7 years agostephja007
7 years agocpartist
7 years agoUser
7 years agostephja007
7 years agokelsie94
7 years agolast modified: 7 years agokelsie94
7 years agolast modified: 7 years agocpartist
7 years agoUser
7 years agokelsie94
7 years agoUser
7 years agocpartist
7 years agokelsie94
7 years ago
Related Stories

REMODELING GUIDESFinish Your Remodel Right: 10 Tasks to Check Off
Nail down these key details to ensure that everything works properly and you’re all set for the future
Full Story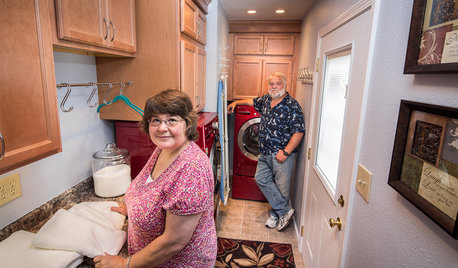
REMODELING GUIDESCheck Out Our Sweepstakes Winners' 2-Room Makeover
The laundry room's organization needed ironing out. The guest bath didn't make a splash. See the makeovers a Kentucky couple won
Full Story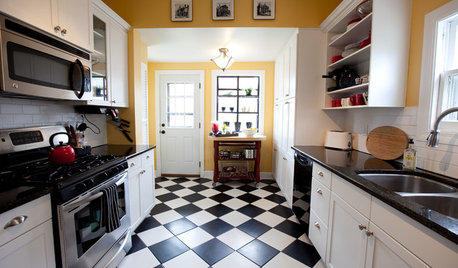
FLOORSChecks, Please! 13 Choices for Checkered Floors
Checkerboard Patterns Go From Casual to Ritzy, From Marble to Grass
Full Story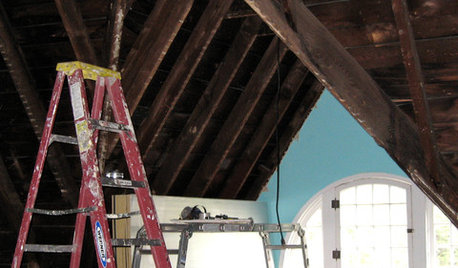
REMODELING GUIDES8 Lessons on Renovating a House from Someone Who's Living It
So you think DIY remodeling is going to be fun? Here is one homeowner's list of what you may be getting yourself into
Full Story
PATTERNCheck Out Plaid Prints
Classic and comforting, plaid can go traditional, modern or any direction in between. Here, 12 inspiring ways to work it into your home
Full Story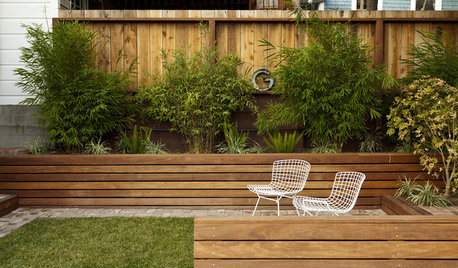
LANDSCAPE DESIGNSmall Garden? You Can Still Do Bamboo
Forget luck. Having bamboo that thrives on a wee plot just takes planning, picking the right variety, and keeping runners in check
Full Story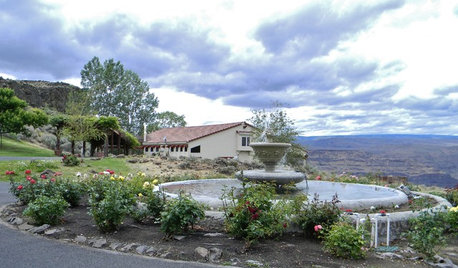
CONTEMPORARY HOMESMy Houzz: Check Out the Curves on This Cliffside Home
Circular forms star in a home on a Washington gorge, from the boulder pile downstairs to an exterior side with nary a straight line
Full Story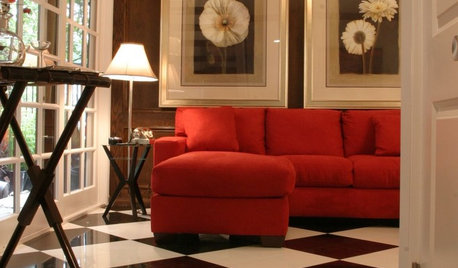
16 Ways to Check In to Checkered Patterns
Take the Pattern Up High, Down Low, and Everywhere In Between
Full Story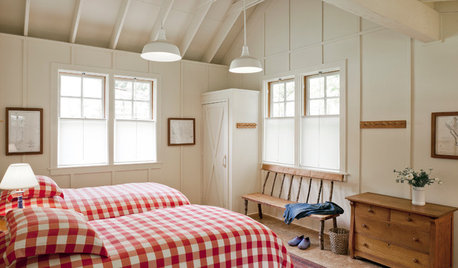
DECORATING GUIDESPattern Focus: Buffalo Check
This farmhouse-friendly pattern has a wide range of uses in the home
Full Story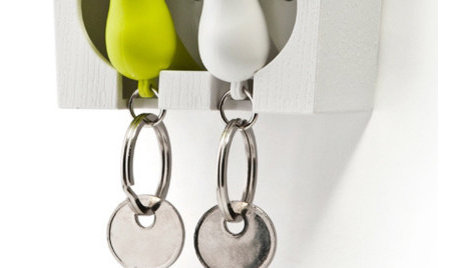
Unlock the Secret to Keeping Keys in Check
Say goodbye to frenetic searching with key storage that suits your needs and matches your home's style
Full Story








Suru