Concrete subfloors in 1920's home?
nhb22
7 years ago
last modified: 7 years ago
Featured Answer
Sort by:Oldest
Comments (19)
klem1
7 years agonhb22
7 years agoRelated Discussions
1920s House - Kitchen? Your Creativity Welcom!
Comments (95)uroboros, I have to ask this, because I can too easily believe that you were just casually scanning the real estate listings when this decrepit charmer reached out and grabbed your heart. (This has happened to me, although with a less expensive and more readily fixable house, so I know it is possible.) Here's the question: When you fell under the spell of this enchanting crone, were you actively looking for a smallish house in an lively urban neighborhood? If so, and * the size of the overall investment could be made clear by consulting with a contractor before making an offer, and * anyone can conceive of a way to render the house livable without completely erasing its preserved-in-amber decrepit charm, and * your DH magically became sanguine about the feasibility of what is needed and why it would be not completely financially foolhardy in the medium term, WOULD YOU REALLY WANT TO LIVE THERE? To me, it looks like urban nirvana. Having rooted around on Google Earth and various Montreal sites, I found a lively and lovely urban neighborhood with quite nice street trees and a Metro station only a long block away. Also, there is a restaurant nearby named Aux Derniers Humains, which has a menu as cool as its name. It looks as though the only room that is preclusively small (for someone used to rowhouse-scale spaces) is the kitchen. It is is a first floor-only extension off the back that is narrower than the body of the house, which is basically wide and shallow compared to other rowhouses in the neighborhood. The kitchen may only be a bit chopped up, as it is listed as 9 x 13, which could make for a nice galley design. If one did want to enlarge it, however, I see two options. Because the house is actually detached on one side, rather than part of a row, you could build out sideways to fill in the dogleg, which is exceptionally wide. Pop out some bricks, reinforce the new opening(s) with angle iron, et Robert est ton oncle. You would still have windows on the side of the house and if you created deep windows at the back of the new bit, you would have a nice perspective over what could be a charming garden. Alternatively, you could move the kitchen to the basement, having it go back further toward the front of the house and having clerestory windows. You might need a dumb waiter, but who wouldn't want one of those? I suspect that either of these options would not be extraordinarily expensive in the context of what needs to be done in the rest of the house, which to tell the truth is going to be more because you don't want to gut it. If Montreal is anything like DC, however, pictureseque urban neighborhoods are gaining value just because people are so tired of getting stuck in traffic. Sorry to be so pushy. This house is haunting my dreams. Cheers. hbk...See MoreThis porch style look original to 1920s home?
Comments (17)Really, there's some excellent photo examples, above, illustrating how a porch and roof could be added in a sympathetic manner to the original house. The photo showing the original porch, however, is about as sympathetic as some of the last photos. I fold, too!...See MorePaint color 1920’s Spanish style house
Comments (13)I would not add a third colour to the exterior for the trim. As it is, my eye automatically goes to the trim around the windows (as it contrasts with the wall). If you like the existing attention around the windows keep it the same (to tie in with the roof) however, I would be inclined to consider painting the trim out with the wall colour (which I do like). Keep a pop of colour for the front door....See MorePainting my 1920s brick bungalow-should I paint exposed foundation?
Comments (10)Agree with all so far - no painting of foundation. Especially white! The foundation sort of grounds the house but also,if you paint it you’re creating a long term maintenance job!...See MoreJmc101
7 years agonhb22
7 years agosambah006
7 years agonhb22
7 years agokats737
7 years agoJmc101
7 years agonhb22
7 years agoSombreuil
7 years agonhb22
7 years agoLinda
7 years agonhb22
7 years agoandy0630
7 years agonhb22
7 years agojemdandy
7 years agoBruce in Northern Virginia
7 years agoHU-517554458
2 years ago
Related Stories
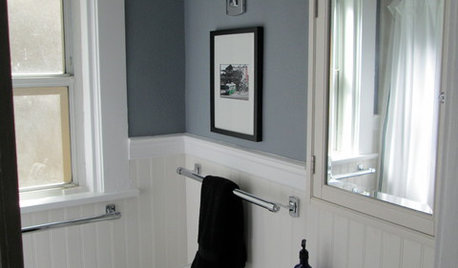
BATHROOM DESIGNMakeover Magic: Period Style for an All-New 1920s Bathroom
Leaky fixtures and water damage got the heave-ho, while the entire bathroom got a crisp new look in line with the home's style
Full Story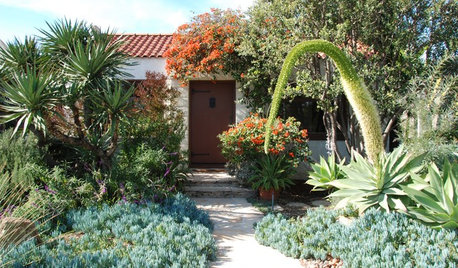
MY HOUZZMy Houzz: Early-California Style for a 1920s Home and Garden
Native plantings and flea market treasures fill the cozy live-work space of a Southern California landscape designer
Full Story
HOUZZ TOURSMy Houzz: Pretty Meets Practical in a 1920s Walk-Up
Creative styling gives an 800-square-foot rental such an inspired homey air, you might just miss the office in the living room
Full Story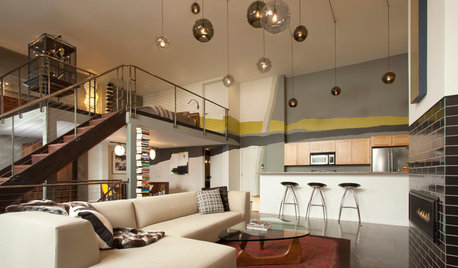
MY HOUZZMy Houzz: Modern Loft in a Converted 1920s Movie Theater
A San Francisco couple creates an oasis in a converted movie palace in the Lower Haight
Full Story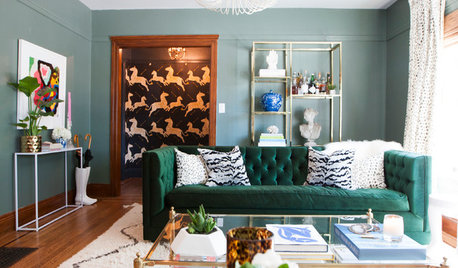
MY HOUZZMy Houzz: Patterns Perk Up a 1920s Craftsman in Berkeley
Before and After: See how layered patterns, contemporary wallpaper and color accents add punch to this California home
Full Story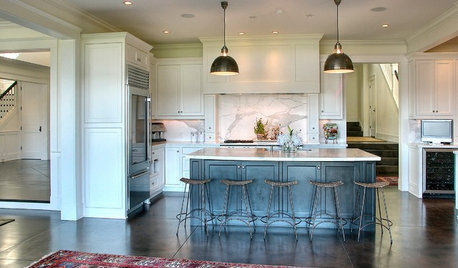
FLOORS5 Benefits to Concrete Floors for Everyday Living
Get low-maintenance home flooring that creates high impact and works with home styles from traditional to modern
Full Story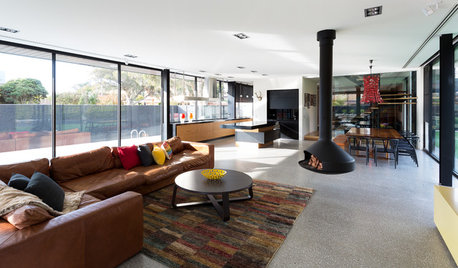
FLOORSKnow Your Flooring: Concrete
Concrete floors have a raw and elegant beauty that can be surprisingly warm
Full Story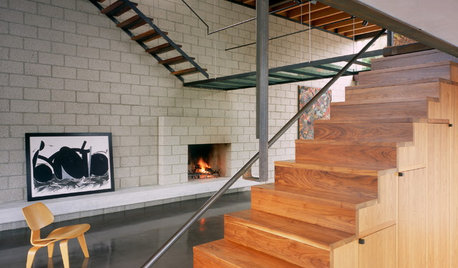
CONCRETEConcrete Block Style
Industrial flair: See why concrete brick isn't just for retaining walls anymore
Full Story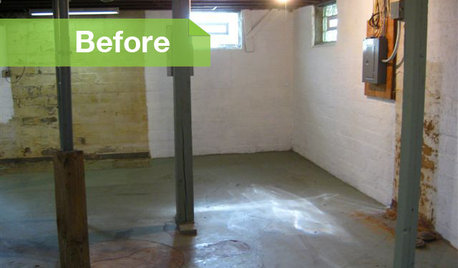
BASEMENTSBasement of the Week: Modern Style Converts an Empty Concrete Box
From raw wasteland to fab living, sleeping and storage space, this snazzy basement now covers all the angles
Full Story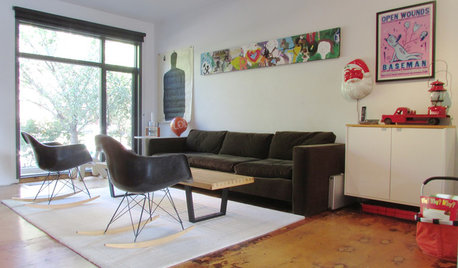
HOUZZ TOURSMy Houzz: Raw Aesthetics Rule in a Toronto Family Home
Exposed plywood and beams, rough concrete and unfinished walls give the interiors a unique look — and give the family more time together
Full Story







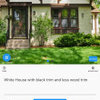
Linda