1920s House - Kitchen? Your Creativity Welcom!
uroboros5
12 years ago
Related Stories
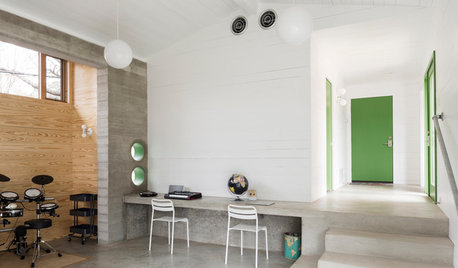
STUDIOS AND WORKSHOPSA Creative Studio Welcomes Family Projects
Spilled paint won’t cause lost tempers in this 450-square-foot addition made for art, music and learning
Full Story
HOUZZ TOURSMy Houzz: Pretty Meets Practical in a 1920s Walk-Up
Creative styling gives an 800-square-foot rental such an inspired homey air, you might just miss the office in the living room
Full Story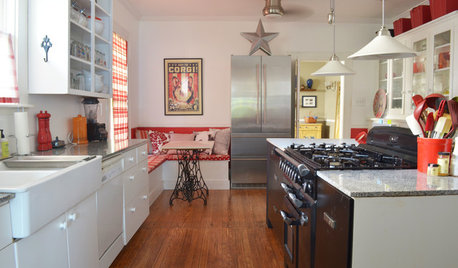
HOUZZ TOURSMy Houzz: Creative DIY Personalizes a 2-Bedroom Bungalow
Stenciling, custom finishes and furniture, and Scottish-inspired style give a 1920s home personality and warmth
Full Story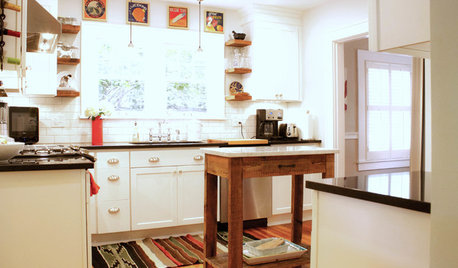
HOUZZ TOURSMy Houzz: Traditional Meets Casual in a 1920s Florida Home
Nothing is too precious in this upgraded St. Petersburg home, except maybe the imaginative projects of the kids
Full Story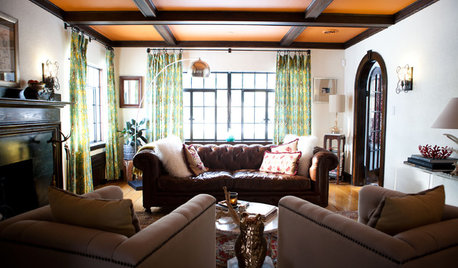
HOUZZ TOURSMy Houzz: Antiques Mingle With Modern Style in a 1920s Tudor
See how careful curating and a strong vision turned an empty New England home into an eclectic sight to behold
Full Story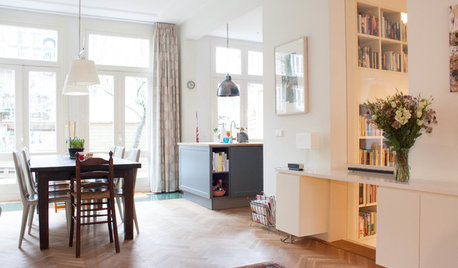
HOUZZ TOURSMy Houzz: Boosting Light and Family Friendliness in a 1920s Townhouse
With more interior sunshine and other upgrades, an Amsterdam home leaps ahead in comfort and function
Full Story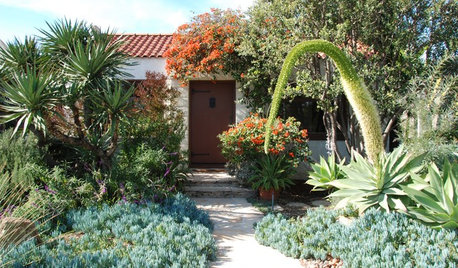
MY HOUZZMy Houzz: Early-California Style for a 1920s Home and Garden
Native plantings and flea market treasures fill the cozy live-work space of a Southern California landscape designer
Full Story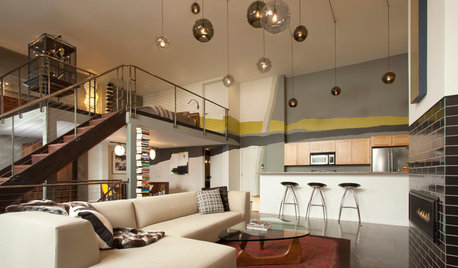
MY HOUZZMy Houzz: Modern Loft in a Converted 1920s Movie Theater
A San Francisco couple creates an oasis in a converted movie palace in the Lower Haight
Full Story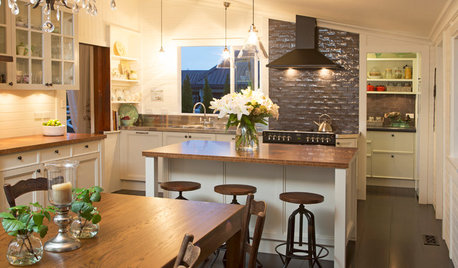
KITCHEN OF THE WEEKKitchen of the Week: High Marks for a 1920s Schoolhouse
After 30 years of cooking for the family, these New Zealand empty nesters treat themselves to a beautiful new kitchen
Full Story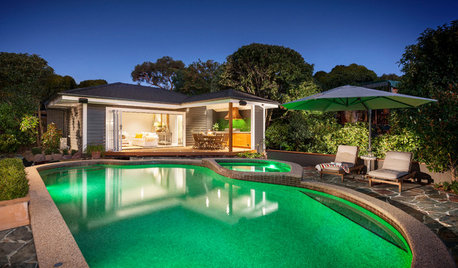
GARDENING AND LANDSCAPINGRoom of the Day: Pool House Welcomes Guests in Style
Its great room with sofa bed, outdoor kitchen and bath accommodate parties, barbecues and overnight guests
Full Story



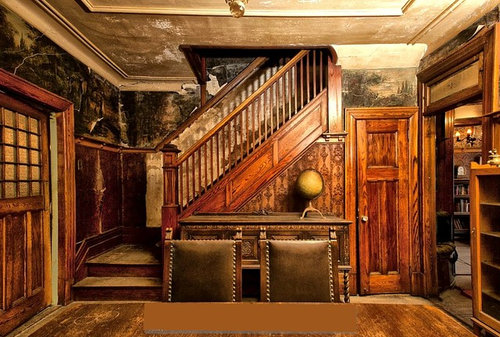
ideagirl2
juliekcmo
Related Discussions
Design Around This #3: 1920s Kitchens and All That Jazz
Q
Blue Pearl Granite for a 1920's house with cherry cabinets?
Q
This house needs a facelift! creativity welcomed!
Q
1960s kitchen, 1920s house, Beverly Hills, $3.6M
Q
eandhl
beachpea3
uroboros5Original Author
beaglesdoitbetter1
palimpsest
ILoveRed
northcarolina
lazy_gardens
uroboros5Original Author
marcolo
chesters_house_gw
palimpsest
chicagoans
lisa_a
karen_belle
tomcarter101
thepaintedlady_gw
marcolo
uroboros5Original Author
palimpsest
Debra Vessels
uroboros5Original Author
northcarolina
palimpsest
colorfast
thepaintedlady_gw
uroboros5Original Author
Debra Vessels
Gigi_4321
uroboros5Original Author
lazy_gardens
cookingofjoy
westsider40
Circus Peanut
sochi
honorbiltkit
drbeanie2000
catkin
westsider40
uroboros5Original Author
palimpsest
jakkom
mtnrdredux_gw
kaismom
stogniew
honorbiltkit
jessicaml
palimpsest