Windows: size and placement advice please
smm5525
7 years ago
Featured Answer
Sort by:Oldest
Comments (22)
smm5525
7 years agoherbflavor
7 years agoRelated Discussions
About to order our coop - need advice on window placement etc.
Comments (2)Don't know how you plan on opening and closing the chicken door, but I wouldn't want to walk into the coop all the time to do it. I have a sliding door right inside the full size door and can simply reach in and slide it open or closed. My coop is about the same size but I've segregated a 2 1/2' by 9' area to store their feed, a bale of hay and a 5 gallon bucket of DE. I have windows on three sides that open and close and a vent the entire width of the coop on one end that always stays open. The vent is about 4" high and is covered with 1/2" hardware cloth. Ditto on the roosts. You need one running the entire length of the back wall at least....See MoreAdvice/opinion regarding house placement, windows and natural light
Comments (48)Kbear- On your north facing windows, it is going to be the height of the window that limits your light admittance most. I'm guessing you meant 60 inches and not 60', right? :-) If your windows are 5 feet tall, the bay at 10 foot distance will be your only significant source of light in there. Afraid it will be a bit dark in there as you describe it. What is directly above your kitchen? These are solar tubes that bring in a ton of light all day. They run through an attic type space up to the roof....See Moreadvice on size of new windows, please
Comments (15)The front windows are crank currently - from 1962 and the wood is not in good shape. Current size isn't terrible but I would prefer rectangle over square-ish. The railing is already gone - it went in the very first dumpster I had. The shutters are also gone right now. I would love a wall of windows in the garage conversion but budget doesn't allow for all my wants. Can I do 3 large windows but keeping the top and bottom in line with the front of the house? Yeah, I better four is better. The opposite wall in the converted garage will mirror this one and face our patio/side yard. As well as provide a great cross breeze. The room will be used for working out and TV viewing. What approximate size do you suppose the windows are in the drawing above from GN Builders? I'm generally not so slow to pull the trigger on decisions but the windows really have me nervous to make a long term mistake. The windows on the front of the house are bedrooms. There actually is a step up into the house. The room on the end will be converted to mudroom/laundry room with a very large attached garage going up at that end of the house. And here I thought picking new windows would be so fun! Thank you all for your advice! It's greatly appreciated!...See Moreneed advice on curtain placement, please help!
Comments (12)I made 4 pairs of drapes for the biggest windows in my house this summer. You just need to make sure you get enought panels (or curtain width) to fit that big of a space. From what I read, your sliding glass doors are 96" wide with an additional 40" of wall space that totals 136" wide. That is a huge area to cover with the proper size of drapes. You will need drapes that are at least close to 160" wide, depending on if they are pleated or have grommets, to hang properly in that space. I also suggest hanging the drapes high enough to not hit the floor but float at least an inch or two above the floor. You may have to buy several panels or have these drapes custom made....See Moresmm5525
7 years agosmm5525
7 years agomama goose_gw zn6OH
7 years agolast modified: 7 years agosmm5525
7 years agolast modified: 7 years agosmm5525
7 years agosmm5525
7 years agosmm5525
7 years agosmm5525
7 years agolast modified: 7 years agosmm5525
7 years agolast modified: 7 years agosmm5525
7 years agolast modified: 7 years ago
Related Stories

REMODELING GUIDESContractor Tips: Advice for Laundry Room Design
Thinking ahead when installing or moving a washer and dryer can prevent frustration and damage down the road
Full Story
TASTEMAKERSBook to Know: Design Advice in Greg Natale’s ‘The Tailored Interior’
The interior designer shares the 9 steps he uses to create cohesive, pleasing rooms
Full Story
ARCHITECTUREDesign Workshop: Just a Sliver (of Window), Please
Set the right mood, focus a view or highlight architecture with long, narrow windows sited just so on a wall
Full Story
Straight-Up Advice for Corner Spaces
Neglected corners in the home waste valuable space. Here's how to put those overlooked spots to good use
Full Story
DECORATING GUIDES10 Design Tips Learned From the Worst Advice Ever
If these Houzzers’ tales don’t bolster the courage of your design convictions, nothing will
Full Story
KITCHEN DESIGNSmart Investments in Kitchen Cabinetry — a Realtor's Advice
Get expert info on what cabinet features are worth the money, for both you and potential buyers of your home
Full Story
BATHROOM DESIGNDreaming of a Spa Tub at Home? Read This Pro Advice First
Before you float away on visions of jets and bubbles and the steamiest water around, consider these very real spa tub issues
Full Story
HEALTHY HOMEHow to Childproof Your Home: Expert Advice
Safety strategies, Part 1: Get the lowdown from the pros on which areas of the home need locks, lids, gates and more
Full Story
LIFEGet the Family to Pitch In: A Mom’s Advice on Chores
Foster teamwork and a sense of ownership about housekeeping to lighten your load and even boost togetherness
Full Story
THE ART OF ARCHITECTURESound Advice for Designing a Home Music Studio
How to unleash your inner guitar hero without antagonizing the neighbors
Full Story


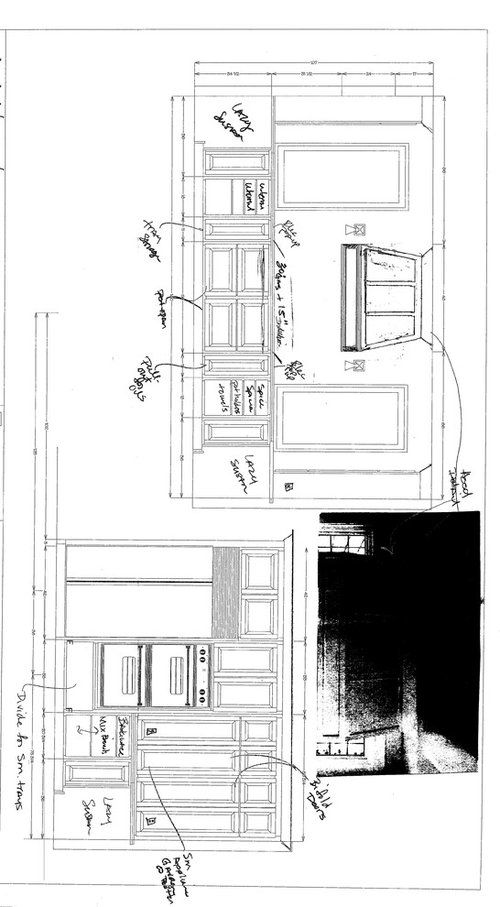
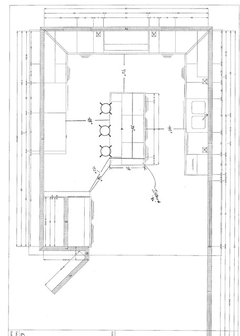

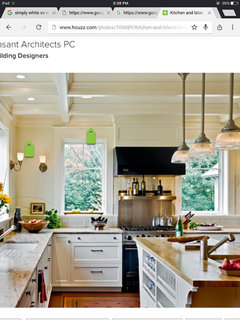
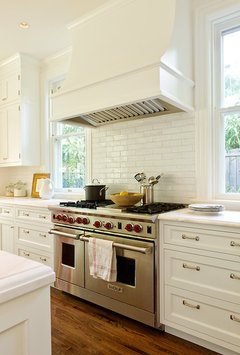
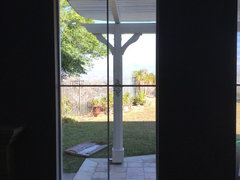
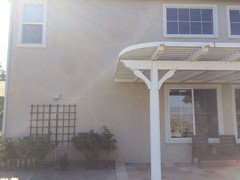
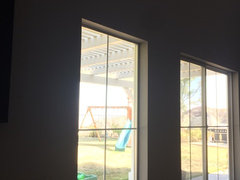



mushcreek