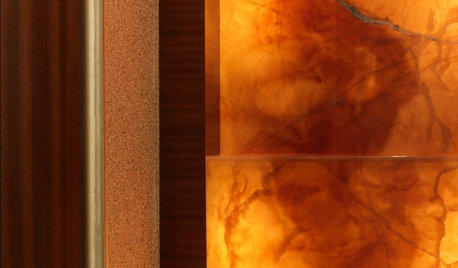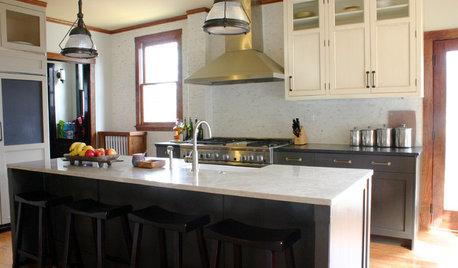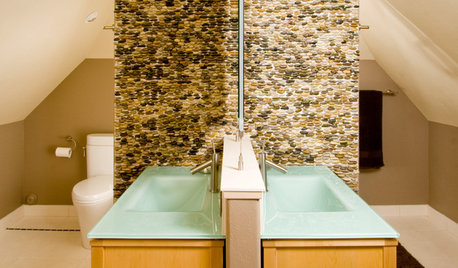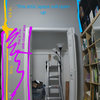How do I build this for a closet?
kbear_15
7 years ago
Featured Answer
Sort by:Oldest
Comments (10)
Related Discussions
How do I store mens pants in closet?
Comments (3)I am using hangings with an open end that I bought at a local container/organizer store. I really like them. I found something similar on the web. Not quite the same, but close. Here is a link that might be useful: open-ended pant hangers...See MoreHow to build flush storage/closet door
Comments (4)Hi again jon1270, Ok, you're right! I'm completely lost on this one. Let me see if I can pose a couple more questions to help clarify things a bit. 1. you'd have to trim the front edge of the jamb back by the thickness of the panelling I'm not sure I understand this. If I trim the front edge of the jamb, I'm going to be cutting into where the hinges are, plus the jamb will no longer be flush with the face of the closet door. Currently, the pair of closet doors are prehung so that when looking at the front side, the doors are flush with the jamb. They are hung with exposed hinges like in the photo, but not with the decorative iron strap. 2. hang the unit so that the trimmed jamb was flush with the wall surface Right now I only have a framed opening, no sheetrock (but they're coming tomorrow morning!). Is this another case where maybe I should not sheetrock the wall around the doors and just apply the paneling directly to the framing studs? 3. The panelling applied to the door would go under the hinge leaves Not sure I understand this. Since I don't have the decorative strap part that goes across the face of the door, would the paneling applied to the door just butt up against the hinge and line up with the edges of the door? 4. Having drywall under the panelling will make the whole installation more difficult, because drwyall isn't flat. It isn't??? What about freshly installed drywall that doesn't have a final texture coat?? 5. The key to making this go well would be making the framing/supporting surfaces flat, plumb and true. So another reason not to sheetrock and just apply paneling directly to flat, plumbed and trued framing studs? If I did this, I would need to modify the jamb width, since I ordered the door with 4 9/16 jamb width, standard width if you're planning on sheetrocking both sides of the door opening. Thanks for sticking with me this far and hope I've made some sense....See MoreWho do I call to build out a closet?
Comments (1)With the complexity of HVAC and electrical moving, and considering you want a turnkey finished project, with drywall, millwork, and floors, you need a GC. It’s a small project. With a small project price premium. Think thousands. Not hundreds....See Morehow do I best organize my weirdly sized walk-in closet?
Comments (5)Plan the closet for your current needs, and alter it if the needs change. Elfa gives you a lot of flexibility. So, what ARE the current needs? Hanging? long or short? Party clothes, or professional work clothes, somewhat casual work, casual casual? Slacks, trousers, or jeans? shorts, skirts, dresses? Suits? Sweaters? Tees, polos, golf shirts? Button-downs or blouses? Accessories? Belts, ties, scarves? Hats, caps? Handbags, totes, briefcase? What about jewelry? Me, i had a closet where my necklaces actually hung around the closet bar conpletely tangle-free, and a chest below held the jewelry box on top for bracelets, and my dainties in the drawers. Will you want drawers in your closet for underwer and socks? Will you keep some things in the bedroom? Get thee to The Container Store or California Closets or your local closet planner with a list of what will go in the closet and how you like to store them, and they will help you come up with a solution for you. One caveat, do not let them plan hanging rods that meet in a corner. No, nope, no....See Morekbear_15
7 years agolazy_gardens
7 years agoneonweb US 5b
7 years agokbear_15
7 years agobpath
7 years agotalley_sue_nyc
7 years agolast modified: 7 years agoEvaElizabeth
7 years agolast modified: 7 years agoEvaElizabeth
7 years ago
Related Stories

CLOSETSBuild a Better Bedroom: Inspiring Walk-in Closets
Make dressing a pleasure instead of a chore with a beautiful, organized space for your clothes, shoes and bags
Full Story
DECORATING GUIDESI'm Ready for My Close-Up: Beautiful Building Materials
Look closely, and soak up the beauty in some favorite details of fine home design
Full Story
MODERN ARCHITECTUREBuilding on a Budget? Think ‘Unfitted’
Prefab buildings and commercial fittings help cut the cost of housing and give you a space that’s more flexible
Full Story
LIFEHow to Build Your Housekeeping Muscle
Train yourself to clean and organize until the routine becomes second nature with this step-by-step approach
Full Story
FUN HOUZZEverything I Need to Know About Decorating I Learned from Downton Abbey
Mind your manors with these 10 decorating tips from the PBS series, returning on January 5
Full Story
ECLECTIC HOMESHouzz Tour: A New Chapter for a Storied Chicago Building
Al Capone may have once run the joint, but this top-floor unit had lost its character — until an interior designer moved in
Full Story
CONTRACTOR TIPSBuilding Permits: When a Permit Is Required and When It's Not
In this article, the first in a series exploring permit processes and requirements, learn why and when you might need one
Full Story
ATTICS11 Tips for Building a Bathroom in the Attic
Turn that dusty storage space into a bright, relaxing bathroom by working with your attic's quirky spaces
Full Story
FUN HOUZZHow to Build a Really, Really Small House
A four-minute film holds the magnifying glass up to a dollhouse collector smitten with all things small
Full Story
CLOSETSDesign Your Closet for the Real World
Let a professional organizer show you how to store all your clothes, shoes and accessories without blowing your budget
Full Story










jakkom