Kitchen Layout Help - 5 doorways and a chimney
7 years ago
Featured Answer
Sort by:Oldest
Comments (10)
- 7 years agolast modified: 7 years ago
Related Discussions
Please help with layout! Small space, lots of doorways
Comments (36)#5 is my favorite as well! That's why I chose it for the Zone/Traffic illustrations! :-) You have room for pot/pan storage next to the range, dish storage above the DW, plenty of prep workspace as well as cooking landing zone/workspace, and, with the ample upper cabinet storage, room to store most-used food items, etc. Dish Storage...If you notice in the last 3 layouts, I added a "dish hutch" style cabinet b/w the windows. it's a 24" cabinet that goes down to the counter. It's over the DW and partially in the corner area (but not too far since you want to be able to reach it), so it shouldn't take away from your Cleanup Zone's workspace or that wonderful expanse of workspace you have on the peninsula. DR Wall...Yes, you need to take the DR wall down for the refrigerator to fit. I tried a smaller one (33" wide), but then you really need to get a full-depth refrigerator and that takes away another 6" or so of aisle space b/w the peninsula & refrigerator, making the peninsula too narrow. (It cannot be recessed into the wall b/c it's on an exterior wall.) I suppose you could leave the wall up in front of the peninsula, but I was trying to give it a more open feel that I think will help encourage your family to use the DR more and be happy using it. We were never that happy with our closed up DR even w/the 53" doorway b/w it and the LR (there was only a 33" doorway b/w the DR & kitchen)...it always seemed isolated and cramped. Now that the wall is down, the DR seems bigger, even though the peninsula overhang actually takes space away (*sigh* another measuring issue forced this!). Maybe if we had a big DR we might have felt differently, but our DR was only: 13'8" x 11'1". (With 12" of the the peninsula overhang now extending into the DR, the DR is now only 12'8" x 11'1".) Another nice thing about the fully open area + peninsula is that the peninsula is a great place for staging food & dishes for setting the table, taking food to/from the DR, and clearing the table. Even if you moved the doorway, you will be dealing with structural issues, so I'm not sure how much you'd save by not taking the entire wall down...unless it's load-bearing, but I don't think it is given the layout of the walls... I think the load bearing walls are the ones b/w the kitchen/DR and LR/Foyer and b/w the FR and Laundry Room. BUT, I'm not a structural engineer so do NOT take my word for it! (I'm just guessing based on what I've seen here & in my home!) If, however, you did want to keep that wall, you could do something like this... OR...See MoreI need help with my tiny galley kitchen layout! Please advise!
Comments (5)I'm not sure about putting a range under the window. That seems like a recipe for goop and splatter on the window, and also seems likely that, assuming you live in an area with winters, your window is liable to crack/shatter with the temperature extremes of hot from the range vs cold outside. I had that happen in my house when I first moved in, actually, and it didn't even have a range under it, just a sink! So, I'd imagine it being a high risk event with a serious heat source under a window. I think it'd be a lot easier to figure out a good layout with the right side of the diagram filled in. Can you repost a diagram showing what is over there? That way, folks can see traffic flow and imagine any options for that end of the area....See MoreDESIGN ILLITERATE, TAKE 5: Kitchen Layout HELP Needed!!!
Comments (4)Just a couple of suggestions: I am attaching a reveal that has a similar cabinet to the counter but they used bifold doors (4th and 5th photos) It is more versatile for storing taller appliances (Vitamix, stand mixer) and allows you to use the interior countertop. Since you don't have a lot of counter between the sink and range, I would use a ledge sink that holds a cutting board to expand your prep space. I would also go deeper on the pantry cabinets if possible. I had a 12" deep pantry in our old kitchen. It was great for cereal boxes and cake mixes but not for cans. If I needed something in the rear, everything had to be moved out of the way. Extra depth would allow you to install some pullouts or if using shelves, extra space to stagger cans so you can see labels easier. kitchen-reveal...See MoreHow to Layout Long Living room with 5 doors/doorways & 3 windows?!
Comments (10)Thank you! I wish I had though to measure the positioning of the doors. I think you are right though the only place for a tv will have to be between the windows- the only other available wall space is the main walking pathway. The house is under major Reno right now so it's hard to access it. Here is a "before" pic looking towards the front door, hopefully the after is much better!...See More- 7 years ago
- 7 years agolast modified: 7 years ago
- 7 years ago
- 7 years ago
- 7 years agolast modified: 7 years ago
- 7 years agolast modified: 7 years ago
- 7 years ago
- 7 years ago
Related Stories

MOST POPULAR7 Ways to Design Your Kitchen to Help You Lose Weight
In his new book, Slim by Design, eating-behavior expert Brian Wansink shows us how to get our kitchens working better
Full Story
ARCHITECTUREHouse-Hunting Help: If You Could Pick Your Home Style ...
Love an open layout? Steer clear of Victorians. Hate stairs? Sidle up to a ranch. Whatever home you're looking for, this guide can help
Full Story

SELLING YOUR HOUSE5 Savvy Fixes to Help Your Home Sell
Get the maximum return on your spruce-up dollars by putting your money in the areas buyers care most about
Full Story
STANDARD MEASUREMENTSKey Measurements to Help You Design Your Home
Architect Steven Randel has taken the measure of each room of the house and its contents. You’ll find everything here
Full Story
KITCHEN DESIGNKey Measurements to Help You Design Your Kitchen
Get the ideal kitchen setup by understanding spatial relationships, building dimensions and work zones
Full Story
BATHROOM WORKBOOKStandard Fixture Dimensions and Measurements for a Primary Bath
Create a luxe bathroom that functions well with these key measurements and layout tips
Full Story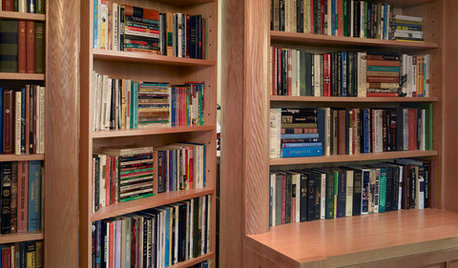
GREAT HOME PROJECTSHow to Create a Secret Doorway Behind a Bookcase
Hide your valuables (or unsightly necessities) in a room or nook that no one will guess is there
Full Story
LIFE12 House-Hunting Tips to Help You Make the Right Choice
Stay organized and focused on your quest for a new home, to make the search easier and avoid surprises later
Full Story
STANDARD MEASUREMENTSThe Right Dimensions for Your Porch
Depth, width, proportion and detailing all contribute to the comfort and functionality of this transitional space
Full StorySponsored
Leading Interior Designers in Columbus, Ohio & Ponte Vedra, Florida



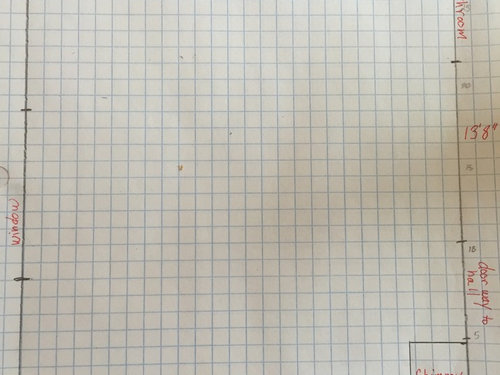
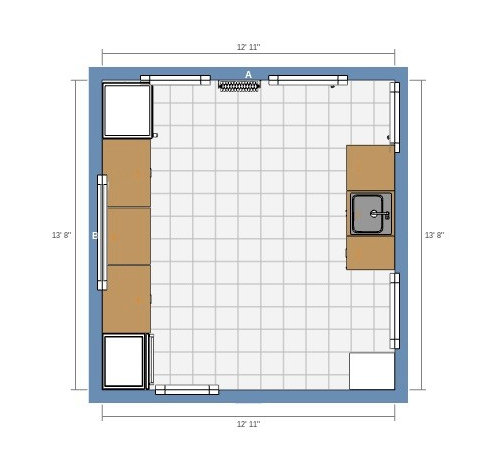

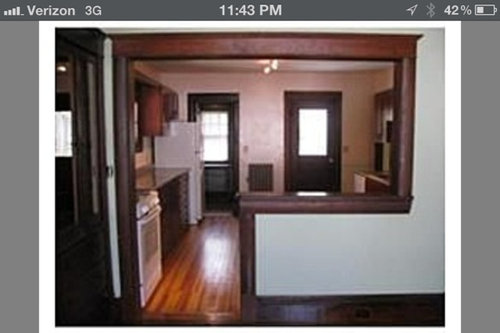
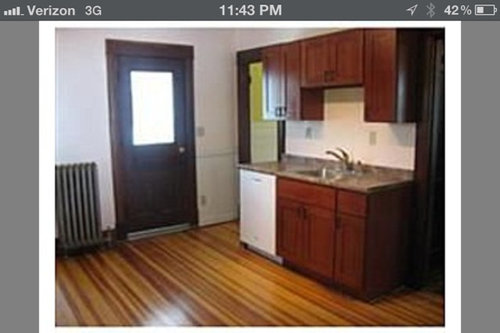
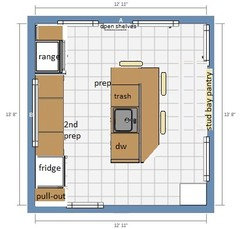
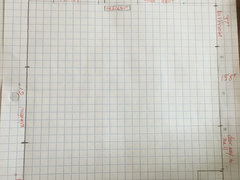
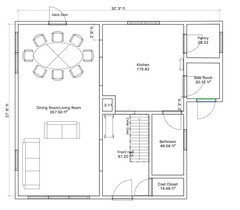
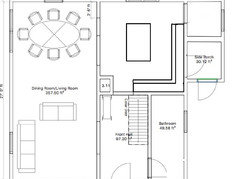
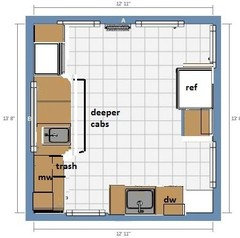
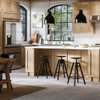

mama goose_gw zn6OH