1940s Colonial floor plan (w/ mid 2000s addition & reno)
oldisnew2015
7 years ago
Related Stories

REMODELING GUIDESRenovation Ideas: Playing With a Colonial’s Floor Plan
Make small changes or go for a total redo to make your colonial work better for the way you live
Full Story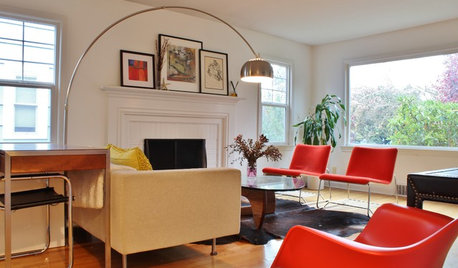
HOUZZ TOURSMy Houzz: Modern Classics in a 1940s Home
Iconic midcentury mod furniture matches the clean lines and simple architecture of this expanded Seattle home
Full Story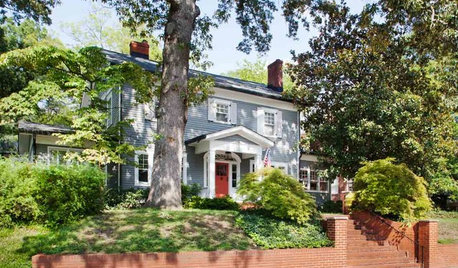
HOUZZ TOURSHouzz Tour: Whole-House Remodeling Suits a Historic Colonial
Extensive renovations, including additions, update a 1918 Georgia home for modern life while respecting its history
Full Story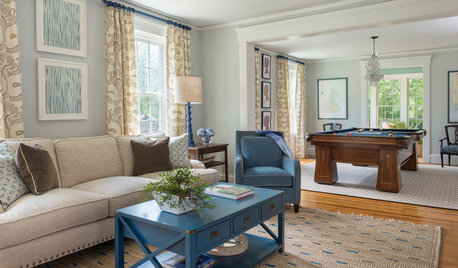
DECORATING GUIDESSwitching Up a Colonial Home to Suit a Modern Family
Floor plan labels are thrown out the window as a designer helps a family shape rooms to fit the way they live
Full Story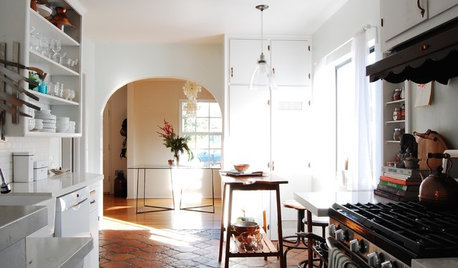
ECLECTIC HOMESMy Houzz: Charming 1940s Home Update Is All in the Family
Heirlooms, handmade furniture and original details take center stage in a couple’s renovated Los Angeles house
Full Story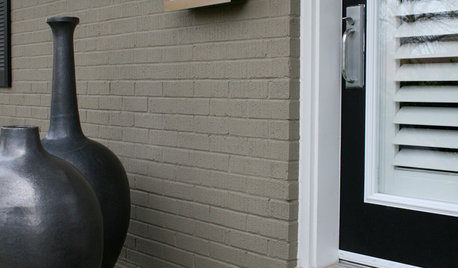
HOUZZ TOURSMy Houzz: Minimalist Midcentury Bungalow in Canada
A 1940s Ontario bungalow gets a minimalist update with a clever architectural addition and a black and white palette
Full Story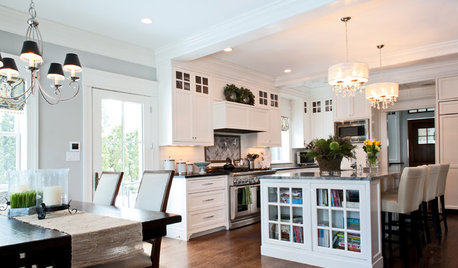
HOUZZ TOURSMy Houzz: Goodwill and Good Taste in a Grand Colonial
Welcoming the community for charity fundraisers and more, this Massachusetts home radiates graciousness
Full Story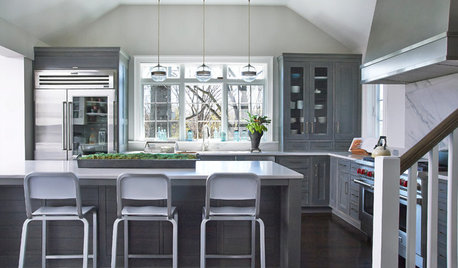
KITCHEN OF THE WEEKKitchen of the Week: Colonial Kitchen Opens Up to Scenic Views
A lack of counters and a small sink window motivate a New York couple to update their kitchen to add space for their busy family
Full Story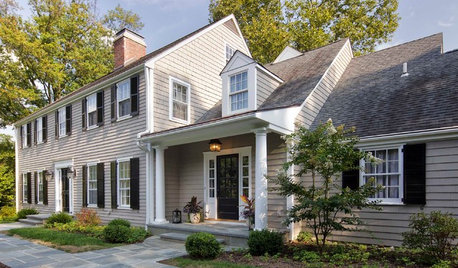
HOUZZ TOURSHouzz Tour: Renovations Modernize a 1970s New Jersey Colonial
Better access to a great yard, an opened-up interior and family-friendly features improved this home for a Princeton family
Full Story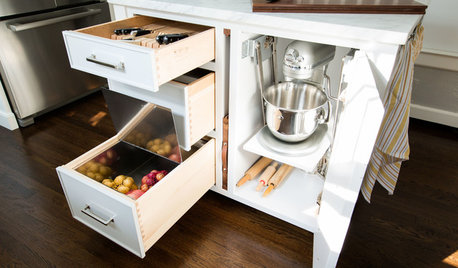
KITCHEN OF THE WEEKKitchen of the Week: Storage Galore in a 1920s Colonial
Pullouts, slots, special drawers and more — this customized kitchen packs in plenty of organizing solutions
Full StorySponsored
Columbus Area's Luxury Design Build Firm | 17x Best of Houzz Winner!



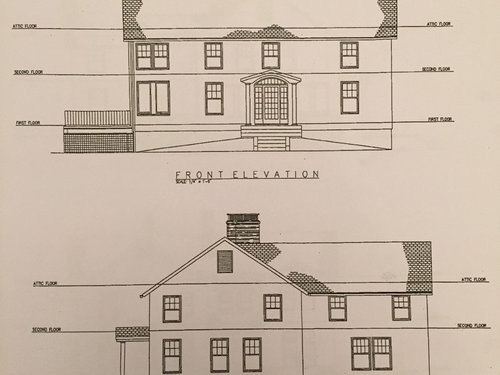
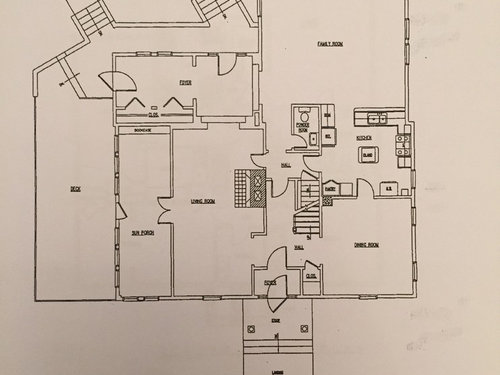
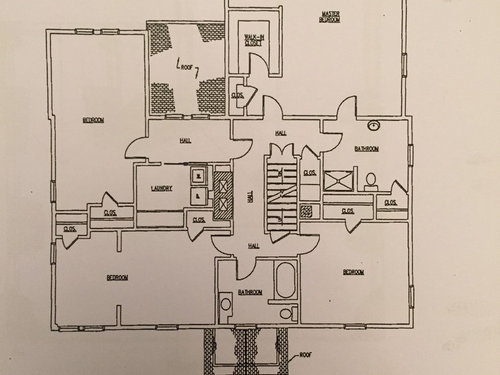




oldisnew2015Original Author
Virgil Carter Fine Art
Related Discussions
Working with house style
Q
Hey CL shoppers! Odd ad wordage trends in your area? Share 4 fun
Q
Modern Walnut Kitchen (v. long, many pics)
Q
Inspection revealed vermiculite/zonalite insulation in attic (pics)
Q
oldisnew2015Original Author
bpath