Modern Walnut Kitchen (v. long, many pics)
sochi
13 years ago
Featured Answer
Sort by:Oldest
Comments (101)
jsweenc
13 years agolast modified: 9 years agojumab
13 years agolast modified: 9 years agoRelated Discussions
Vent Hood Quandary: Prestige v. Independent v. Modern Aire
Comments (14)advisor: I am not sure about your post but I will respond. I talked at length with Al when I got my Caldera. My DS and DIL both graduated from NECI and used Caldera at the culinary school. It is how I found out about the product. They are made perfectly and perform year in and year out flawlessly. They are extremely well made and make all other expensive brands look pale in comparison. People are paying huge bucks for Blue Star and Culinarian and French brands and my made in the USA gas cooktop out performs them in all ways. Of course this is my opinion only based on the performance we have had and the skilled chefs we have using the equipment and of course the perfect food we prepare year in and year out...look at the pics ! You are wrong on all counts concerning no grilling or high heat/pro cooking. You are also wrong about the venting. The lowest speed is so quiet and powerful on the Tradewind that we use it for everything but the stirfry and grilling. For those we use medium. The point of " more than you need" in cfm's is due to the law of physics that causes the air to actually recirculate and come back of you have too much turbulence in the duct, this can happen on high. So you get more than you need and use it on slightly less....the cost of more cfm's is actually very little and this solves all ventilation problems. dee: you are correct about an inline silencer...they are cheap and work perfectly, I have one. But you are wrong about the hugely expensive Blue Star and Culinarian. It is way overprices and not needed. If a person gets the Caldera , which is still available and a good double oven they will do so well. Have work areas in 2 different places and way way less money. JMHO....c...See MoreFinally finished! Walnut, quartzite, idea kitchen with pics
Comments (90)I have ordered a few doors from Cabinetnow - one is the walnut one that you used - your kitchen is so rich and warm. My plans are to use the tung oil as you have as I can see why you are so pleased with the results. But.. I am back to "stupidity". I "get" the bases. You buy the frame (and hinges too I guess from what I have seen) from Ikea and the doors from Cabinetnow. Makes sense to me. But... If you have a frame for the lower base, how do you get the drawer boxes without drawer boxes fronts - since I will be also ordering these from Cabinetnow? I have been all over the site and I am just not seeing it. For those of you who have done this, please just point me in the right direction. TY...See MoreWalnut kitchen owners - please share pics of your backsplash?
Comments (2)Not mine, but I have always liked ZacsDaddy's choice among the many great ones here to choose from. http://ths.gardenweb.com/forums/load/kitchbath/msg0500321731789.html#GWCPostAuthor Here is a link that might be useful: ZacsDaddy's walnut kitchen...See MoreThank you for my kitchen! (Long, lots of pics)
Comments (86)Very surprised to see this come back up, but so happy to be able to share and help! kathec, I'm so glad my kitchen could be of help to you! We have decided we love our 2nd island. It is a great buffet surface that allows for easy flow of traffic even with groups of people. roseofblue, thank you for all your kind words. The ceiling fan is not in the kitchen but in the living room which is open to the kitchen. Unfortunately, the air does not get to the kitchen at all. That is one thing I regret, not putting some means of circulating air into the kitchen. It gets pretty hot with that induction range going. (Since you asked, I think it was about $3200 before a rebate of 10% in the form of a cash card.) I still absolutely love the color on the walls, and still amazing to me that a blue can actually feel warm. The fun memories have already started with the weekly pizza-making and bread making and menu planning and school work (oh.. well, I guess that's not so much fun, memory making, but definitely the kitchen is a central part of our lives). firsthouse, I hate that you haven't been able to enjoy that gorgeous kitchen/house just after you've finished it! I guess it's better to have all that travel after it's finished rather than during the process. I have 3 monthly calendars, a weekly to-do, and a magnetic bulletin board, all from Storables.com. If I have two months in advance right in front of me, I'm more likely to write things down and not forget them. So I have Sept/Oct/Nov right now. They do get erased when the kids try to write things on them, but overall I think they work well. They are definitely not glamour items like the Pottery Barn ones but I just needed functional. The bulletin board is, though. I love it; it has a layer that takes pins, covered by a metal layer which consists of pin-sized holes all over. I also mounted some metal strips from Storables, under the shelf, on which I have hooks for keys and magnets for grocery lists, etc. On the weekly to-do chart, I transfer the week's events from the month calendar. That's really my brain. I also got a pocket for mail; if I remember to put it there instead of on the table, it works well. I don't know if ebse ever posted her finished kitchen to the FKB, but hers was my inspiration. I just couldn't bring myself to spend that much money until I saw that I was using such a system. I am still in training, so not using it consistently yet, but working on it! phoggie... thank you! The granite is Impala Black in a leathered finish. It is a fairly common stone, I believe; it looks darker leathered than polished....See Morejumab
13 years agolast modified: 9 years agosochi
13 years agolast modified: 9 years agocindyandmocha
13 years agolast modified: 9 years agoalbryant
13 years agolast modified: 9 years agoalbryant
13 years agolast modified: 9 years agocat_mom
13 years agolast modified: 9 years agololog72
13 years agolast modified: 9 years agosochi
13 years agolast modified: 9 years agololog72
13 years agolast modified: 9 years agoredroze
13 years agolast modified: 9 years agorcvt
13 years agolast modified: 9 years agocat_mom
13 years agolast modified: 9 years agojumab
13 years agolast modified: 9 years agomikeekim
13 years agolast modified: 9 years agopricklypearcactus
13 years agolast modified: 9 years agosochi
13 years agolast modified: 9 years agodianalo
13 years agolast modified: 9 years agogryane
13 years agolast modified: 9 years agosochi
13 years agolast modified: 9 years agomikomum
13 years agolast modified: 9 years agosfmomoxo
13 years agolast modified: 9 years agomikeekim
13 years agolast modified: 9 years agoourbigdig
13 years agolast modified: 9 years agodreamywhite
13 years agolast modified: 9 years agocontemporganic
13 years agolast modified: 9 years agosochi
13 years agolast modified: 9 years agocpartist
13 years agolast modified: 9 years agoBuehl
13 years agolast modified: 9 years agoislanddevil
13 years agolast modified: 9 years agosochi
13 years agolast modified: 9 years agoislanddevil
13 years agolast modified: 9 years agosochi
13 years agolast modified: 9 years agoresearch_queen
13 years agolast modified: 9 years agosochi
13 years agolast modified: 9 years agoresearch_queen
13 years agolast modified: 9 years agosochi
13 years agolast modified: 9 years agodoonie
13 years agolast modified: 9 years agoresearch_queen
13 years agolast modified: 9 years agosochi
13 years agolast modified: 9 years agojaluca
13 years agolast modified: 9 years agosochi
13 years agolast modified: 9 years agoquelyn
13 years agolast modified: 9 years agocontemporganic
13 years agolast modified: 9 years agojockewing
12 years agolast modified: 9 years agoUser
12 years agolast modified: 9 years agoVaraR
10 years agolast modified: 9 years agoahreno
5 years agoJohn Willi
5 years ago
Related Stories
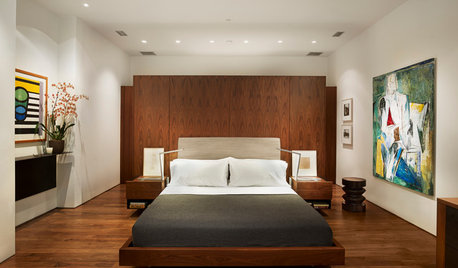
MATERIALSWoodipedia: Walnut Wows in Traditional and Modern Settings
With its rich color and lustrous polished finish, walnut is a favorite wood for all kinds of millwork
Full Story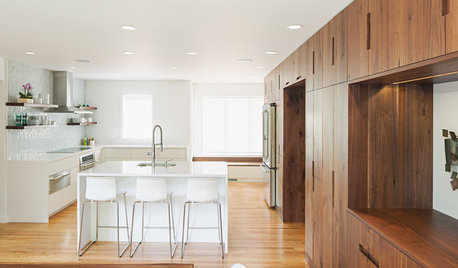
INSIDE HOUZZInside Houzz: A Walnut Wall of Storage Opens Up a Kitchen
A 30-foot wall of storage frees up cooking areas and counters for food prep and entertaining
Full Story
KITCHEN APPLIANCESThe Many Ways to Get Creative With Kitchen Hoods
Distinctive hood designs — in reclaimed barn wood, zinc, copper and more — are transforming the look of kitchens
Full Story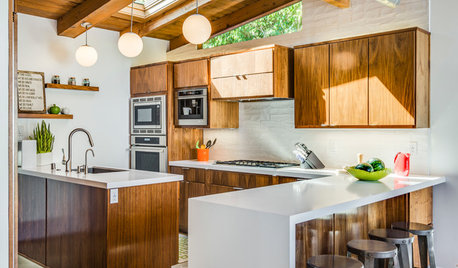
KITCHEN CABINETSNew This Week: 3 Modern Kitchens That Rock Warm Wood Cabinets
Looking for an alternative to bright white? Walnut cabinetry offers the perfect tone to warm things up
Full Story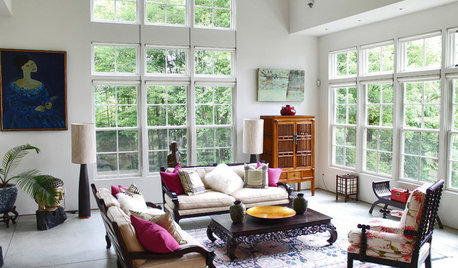
HOUZZ TOURSMy Houzz: Many Styles Meld Handsomely in a Vermont Countryside Home
With a traditional exterior, a contemporary interior and lots of Asian furniture, this home goes for the element of surprise
Full Story
KITCHEN ISLANDSWhat to Consider With an Extra-Long Kitchen Island
More prep, seating and storage space? Check. But you’ll need to factor in traffic flow, seams and more when designing a long island
Full Story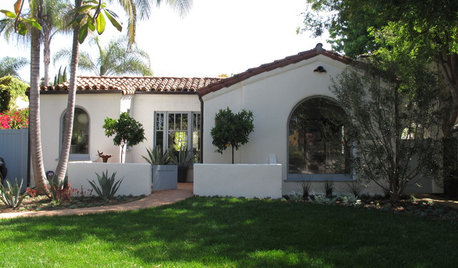
ARCHITECTURERoots of Style: Many Cultures Make Their Marks on Mediterranean Design
If you live in California, Florida or certain other parts of the U.S., your architecture may show distinct cultural influences
Full Story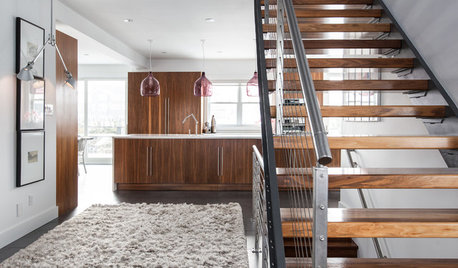
HOUZZ TOURSMy Houzz: Warm Walnut Rules in an Open-Concept Canadian Home
Traditional takes a turn for the modern in this remodeled St. John's home, newly focused on clean lines and sleek finishes
Full Story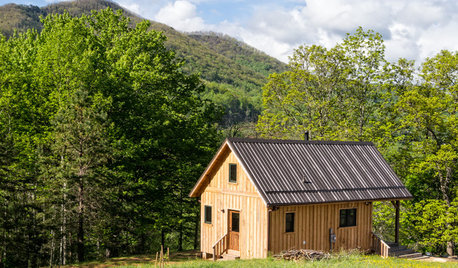
HOUZZ TOURSHouzz Tour: 10 Acres, 3 Generations and Many Animals in North Carolina
Check out a throwback-style cabin that celebrates simplicity, reclaimed materials and family
Full Story
KITCHEN DESIGNKitchen of the Week: Galley Kitchen Is Long on Style
Victorian-era details and French-bistro inspiration create an elegant custom look in this narrow space
Full Story


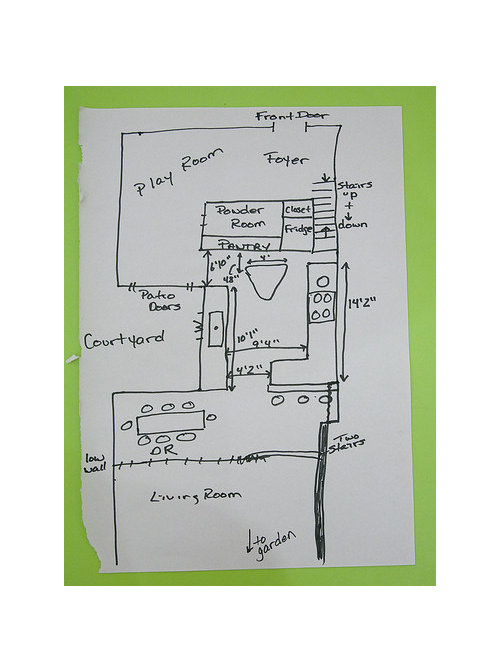
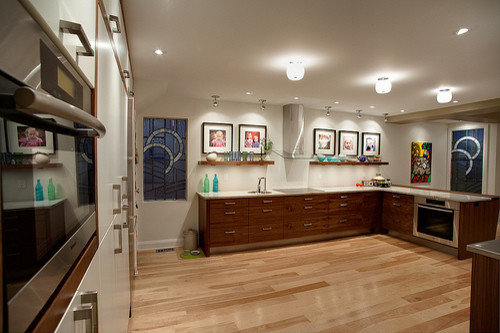
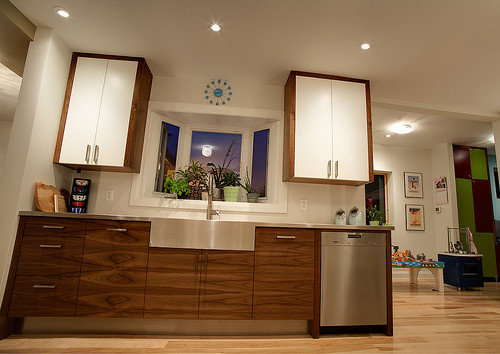
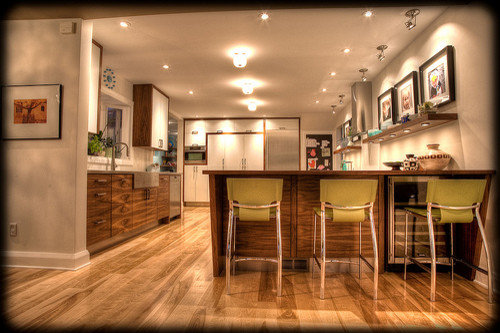
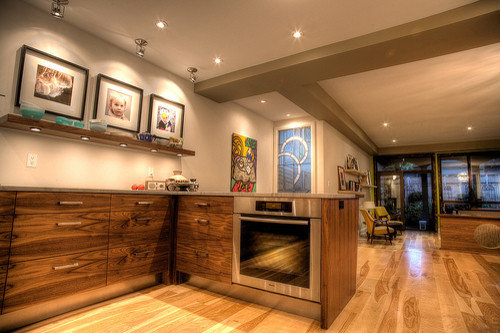

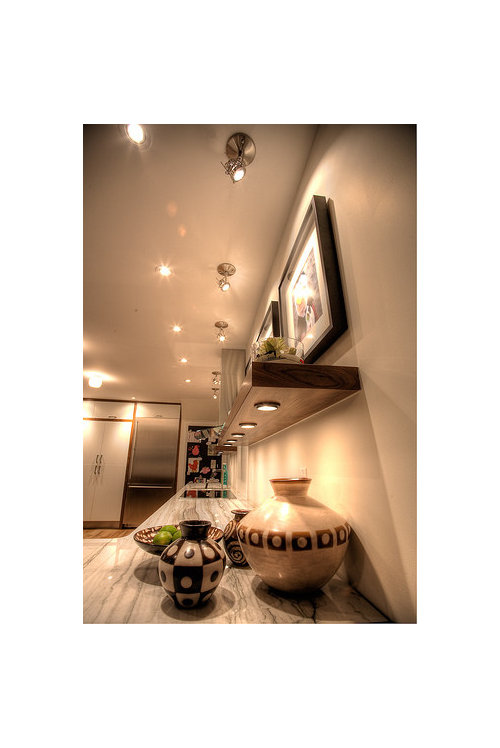
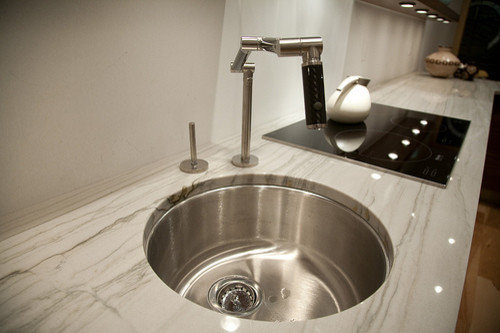
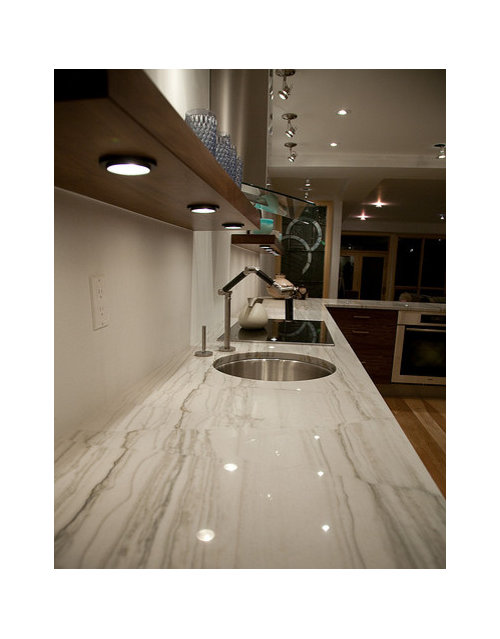
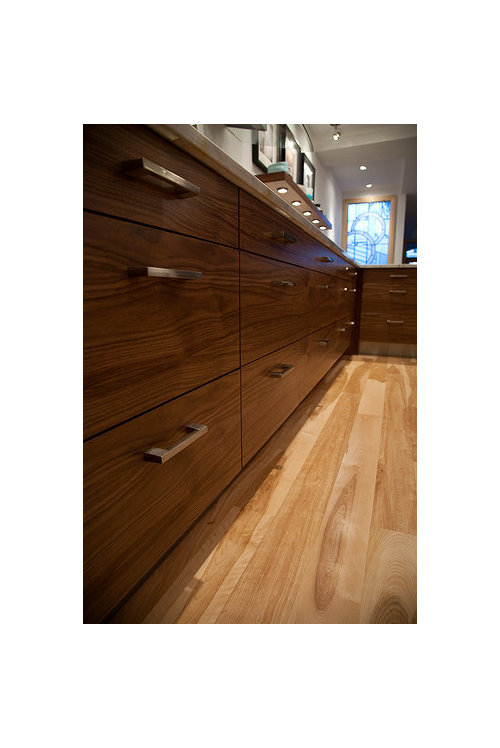
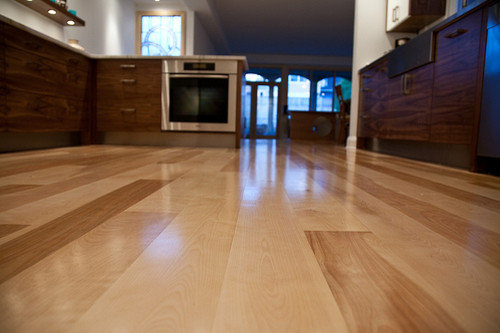
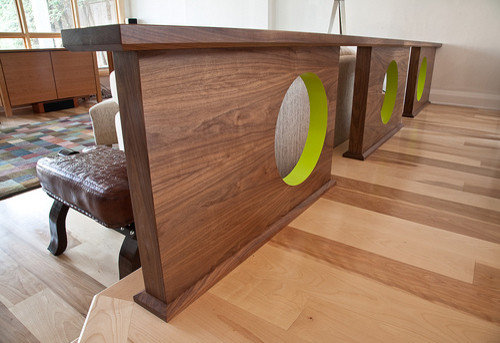
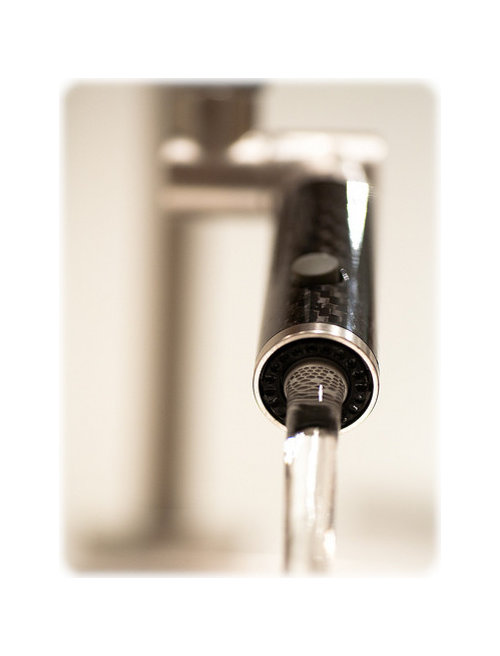
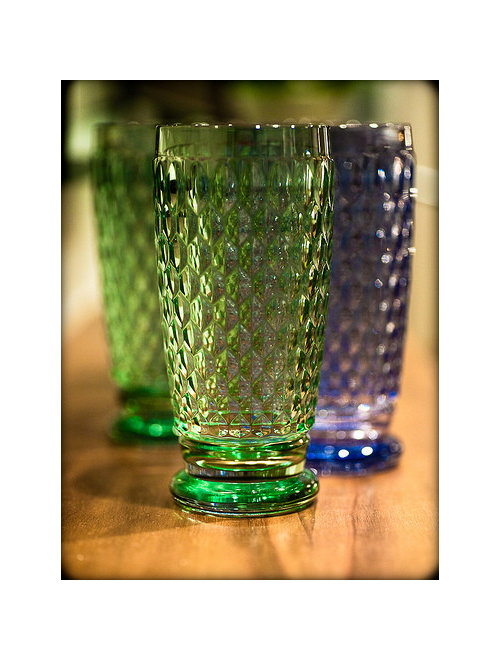




Gena Hooper