Please help with kitchen renovation
Jessica Fuller
7 years ago
Featured Answer
Sort by:Oldest
Comments (91)
cpartist
7 years agolast modified: 7 years agocpartist
7 years agoRelated Discussions
Please Help me Estimate Costs for Kitchen & Bath Renovations
Comments (7)Material+Time+Labor Only you can know what you need and how much it will cost, how much time it will take you and what is your time worth, what is your overhead, and what your profit margin is. If you cannot figure out a price, this job is not for you... Because doing a job based on someone's price you will lose your pants and most likely you will end up screwing your customer, seen that happen too many times. Some would come in, and tell the customer they will beat anyone's price to get a foot in the door, and when they start the job they will run short and when that happens, they will start cut corners, ask for more money and if they don't get it, they will abandon the job and when that happens, consumer is screwed because they cannot find anyone else to finish a job started by someone else. So don't put yourself in this situation. Good luck...See MoreKitchen help please? Farmhouse renovation!
Comments (8)7' wall, plus 3' for door, plus 2' cabinets--it looks as if you have ap 12' width. NKBA guidelines cite 42" minimum for work aisle and 44" minimum for traffic behind seating, so not accounting for wide opening to the left, you are at max for the island depth. Do you currently have a peninsula between the kitchen and DR? Without seeing the accurately measured plan, I'd say no desk on the left side unless that's where you plan to oversee homework while working in the kitchen. This NKBA guidelines link has an illustration for wheelchair clearance in a kitchen....See MoreKitchen addition/renovation layout help, please.
Comments (12)First, I would reduce the width of the island, especially if it is moved out another six inches to provide a 48" work aisle. You need at least 36" of walkway on each side, between the back corners of the island and the walls framing the FR. Second, add a pull-out cabinet between the fridge and stub wall, to make sure the left side fridge door will open fully. Then, if you move the range toward the window, on the left you can add a glass front cabinet the same width as the window, and have symmetry. On the other side of the window, widen the uppers to the width of the fridge, and reduce the width of the tall cab. Center the island sink on the range, with both DWs to the left (as you face the island), where it will be easy to unload them to the perimeter cabinets. Put the trash pull-out to the right, in the primary prep space, with a MW drawer on the end near the fridge, since most MW'd items come from the fridge. MW could open to the side, to keep anyone using it out of the primary prep space. Many don't like a sink back-to-back with the range, but the most time is spent prepping to either side of a sink, and a 48" aisle is sufficient if two people are working at the same time. I'd omit the peninsula between the kitchen and breakfast nook, unless you feel you absolutely need it for serving or storage. The UC fridge can go in the corner, with coffee pot on counter above....See Moreplease help with kitchen renovation and adding an island
Comments (6)Note this home is on a concrete slab so I will have to be creative in getting electric to my prep island. The electrician and I discussed running electric down a conduit doubling as see through shelves on the SE corner of the island where the bookcase is on the sketch. I want seating closer to the stove and trash for when my legs and back start aching from standing. The 2nd seat would be for when I need reinforcement on food prep and cooking! I'd rather have touchless trash but will deal with pull out if can't figure out where to put it. I want to keep the sink in front of the window since there is usually plastics and pans in the sink waiting to be hand washed. will the frig and dishwasher be ok next to each other? (I really don't see any other way) I'm attaching the way it looks right now (2 even with taped out areas representing the islandand the fridge)...basically a mess...See Morekaren_in_nh_2012
7 years agolast modified: 7 years agosheloveslayouts
7 years agoeam44
7 years agolast modified: 7 years agoeam44
7 years agolast modified: 7 years agocpartist
7 years agonosoccermom
7 years agolast modified: 7 years agoJessica Fuller
7 years agocpartist
7 years agoheatheron40
7 years agoamykath
7 years agonosoccermom
7 years agolast modified: 7 years agorantontoo
7 years agocaligirl5
7 years agoJessica Fuller
7 years agoJessica Fuller
7 years agoJessica Fuller
7 years agolast modified: 7 years agoJessica Fuller
7 years agosheloveslayouts
7 years agoeam44
7 years agolast modified: 7 years agocpartist
7 years agorantontoo
7 years agonosoccermom
7 years agoamykath
7 years agosmm5525
7 years agosmm5525
7 years agoamykath
7 years agoHavens | Luxury Metals
7 years agoamykath
7 years agolast modified: 7 years agonosoccermom
7 years agolast modified: 7 years agoheatheron40
7 years agoeam44
7 years agolast modified: 7 years agoJessica Fuller
7 years agoJessica Fuller
7 years agoJessica Fuller
7 years agonosoccermom
7 years agoJessica Fuller
7 years agosmm5525
7 years agoeam44
7 years agoJessica Fuller
7 years agoeam44
7 years agolast modified: 7 years agoJessica Fuller
7 years agoJessica Fuller
7 years agoJessica Fuller
7 years agoeam44
7 years agoJessica Fuller
7 years agoeam44
7 years agoeam44
7 years ago
Related Stories

HOUZZ TOURSMy Houzz: 38 Years of Renovations Help Artists Live Their Dream
Twin art studios. Space for every book and model ship. After four decades of remodeling, this farmhouse has two happy homeowners
Full Story
HOME OFFICESQuiet, Please! How to Cut Noise Pollution at Home
Leaf blowers, trucks or noisy neighbors driving you berserk? These sound-reduction strategies can help you hush things up
Full Story
MOST POPULAR7 Ways to Design Your Kitchen to Help You Lose Weight
In his new book, Slim by Design, eating-behavior expert Brian Wansink shows us how to get our kitchens working better
Full Story
SELLING YOUR HOUSE10 Tricks to Help Your Bathroom Sell Your House
As with the kitchen, the bathroom is always a high priority for home buyers. Here’s how to showcase your bathroom so it looks its best
Full Story
BATHROOM DESIGNUpload of the Day: A Mini Fridge in the Master Bathroom? Yes, Please!
Talk about convenience. Better yet, get it yourself after being inspired by this Texas bath
Full Story
DECORATING GUIDESPlease Touch: Texture Makes Rooms Spring to Life
Great design stimulates all the senses, including touch. Check out these great uses of texture, then let your fingers do the walking
Full Story
REMODELING GUIDESWisdom to Help Your Relationship Survive a Remodel
Spend less time patching up partnerships and more time spackling and sanding with this insight from a Houzz remodeling survey
Full Story
LIFEDecluttering — How to Get the Help You Need
Don't worry if you can't shed stuff and organize alone; help is at your disposal
Full Story




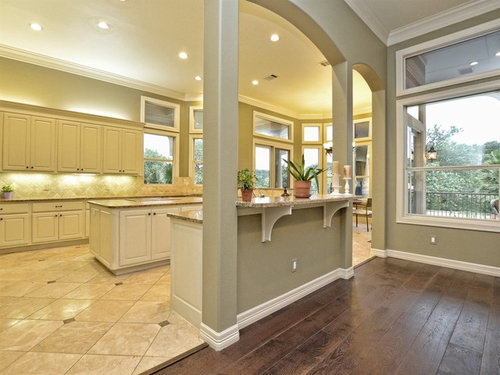





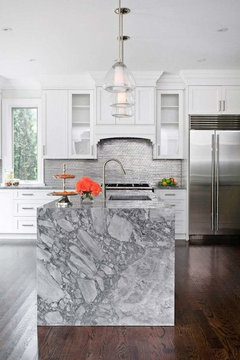




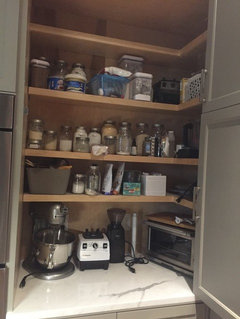




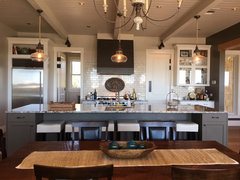
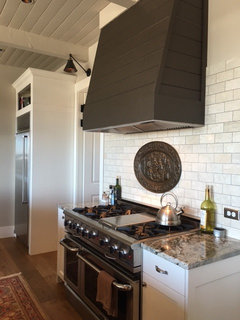
















cpartist