Soldier Course around windows
ddauksas
7 years ago
Featured Answer
Sort by:Oldest
Comments (21)
just_janni
7 years agoddauksas
7 years agolast modified: 7 years agoRelated Discussions
Care package for a soldier
Comments (6)Yarrow is excellent for stopping bleeding of small cuts. For athlete's foot, a powder of baking soda, arrowroot, and a few drops of tea tree and lavender works pretty good. I make that for my nephews who get terrible stinky feet. Oregon grape root powder sprinkled in helps too. He'll want a few lip balms as well. Peppermint and rosemary tea will help feel cooling and alert. Eucalyptus is good for staying alert and inhaling the steam of an infusion helps clear up a clogged nose. Passion flower and CA poppy (this isn't the narcotic poppy) makes a very good anti-anxiety tea. Also, check into those neck thingies that are made with the crystals you put into potting soil to conserve water. It's basically a fabric tube stuffed with them. Dunk them in cold water and then drape around your neck. My DH was in the first Gulf war, I wish your friend well-being and safety and a quick resolution to this war!...See MorePavers without Solder Course Border??
Comments (6)Hi Neil - thanks for the reply. Yes they were finished from what I understand. Working with my PB to find a resolution. They came out and fixed a half dozen or so that had come loose already. If a border is not put in this will continue to happen. Thankfully I went with one of the most respectable pool builders in the valley - I am confident we'll get this resolved with some kind of border....See MoreSince you asked.. Forklift Finds... (long, of course!)
Comments (5)Yes, there is a Mrs. Fred, and he has two sons. Mrs. Fred is evidently used to him working 2 sometimes 3 jobs. And somehow he finds time to work on his own house, and work on his hot rods. (Hot rods?!) I asked if he'd like to bring her around to show her his beautiful work and he told me she'd seen his stuff and wasn't impressed because he does it all the time. I'd love to meet this patient woman. I am under the impression she thinks he'll drop dead working. I have a feeling I'll have work until both he and I die. I don't know what I'd do without him. 'Tis the season to work on the outside......See MoreSmall border backsplash. Under or around the window?
Comments (2)It's not crazy to not want a backsplash. The 6 inch pieces tend to look too tall IMO, but you could always try getting wider window trim so the 4 inch won't leave a gap. For behind the stove you can go for a simple stainless steel panel or tile up to the bottom of the vent hood....See Morecpartist
7 years agoOaktown
7 years agoworthy
7 years agolast modified: 7 years agoddauksas
7 years agolast modified: 7 years agoUser
7 years agocpartist
7 years agoUser
7 years agoworthy
7 years agolast modified: 7 years agoVirgil Carter Fine Art
7 years agoOaktown
7 years agolast modified: 7 years agoworthy
7 years agolast modified: 7 years agoUser
7 years agolast modified: 7 years agoworthy
7 years agoUser
7 years agolast modified: 7 years agoworthy
7 years agoVirgil Carter Fine Art
7 years agoVirgil Carter Fine Art
7 years agoUser
7 years ago
Related Stories
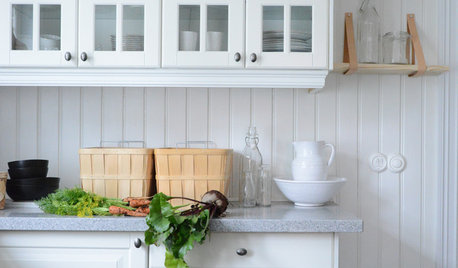
HOMES AROUND THE WORLDHouzz Tour: Retired Soldier Creates Her Dream Home in Sweden
A Swedish family's fantasy of a rural retreat becomes a reality after years of renovations
Full Story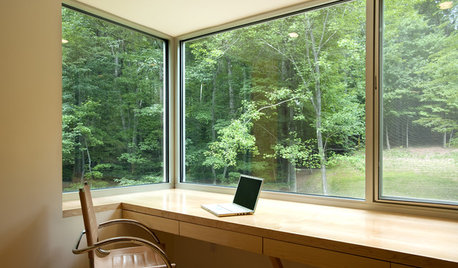
DECORATING GUIDESDecorate With Intention: A Crash Course in Feng Shui
Designing according to ancient principles may do more than put your home in balance — it may enhance your life
Full Story
BATHROOM DESIGNA Crash Course in Bathroom Faucet Finishes
Learn the pros and cons of 9 popular faucet finishes
Full Story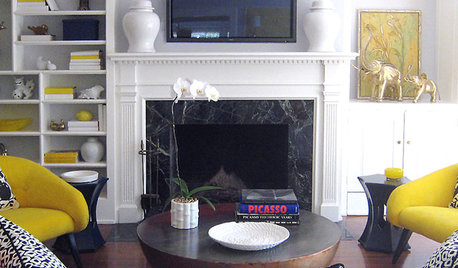
MORE ROOMS5 Ways to Decorate Around a Flat-Screen TV
Color, Placement and Accessories Help that Big Black Screen Blend In
Full Story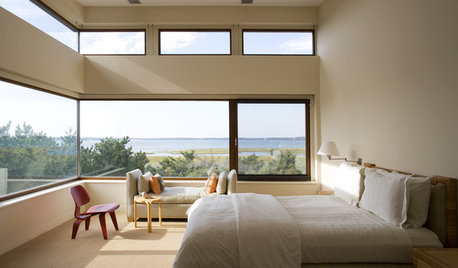
MORE ROOMSA Room with a View: Designing Around a Panorama
How to Decorate When the Room's Best Feature is Outside
Full Story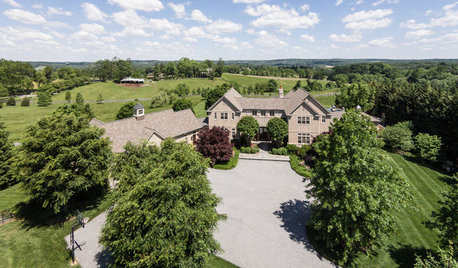
HOME TECHThe Inevitable Future of Drones Around Your Home
As Google joins the push for airborne deliveries, it seems only a matter of time before neighborhoods are buzzing with drones. Is that OK?
Full Story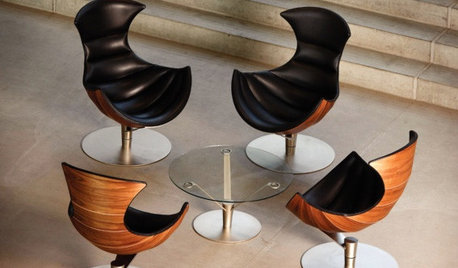
FURNITUREOn Trend: Circular Nordic Furniture Gets Around
Rounded couches and chairs from Nordic designers give an omnipresent shape an innovative presence in the home
Full Story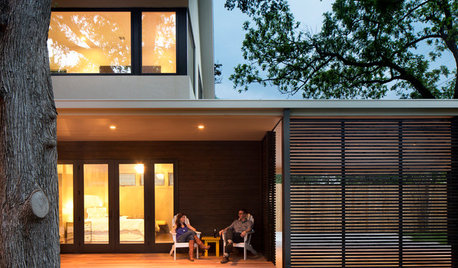
HOUZZ TOURSHouzz Tour: Up and Out Around a Heritage Tree
A Texas ranch house gets a modern makeover and a two-story addition that wraps around a protected backyard elm
Full Story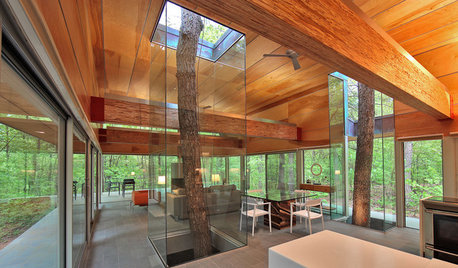
DECORATING GUIDES10 Tree-Hugging Interiors That Work Around Nature
Bursting up through the floor, planted in an indoor patio or potted in any room you choose, trees bring an elegance that's organic
Full Story


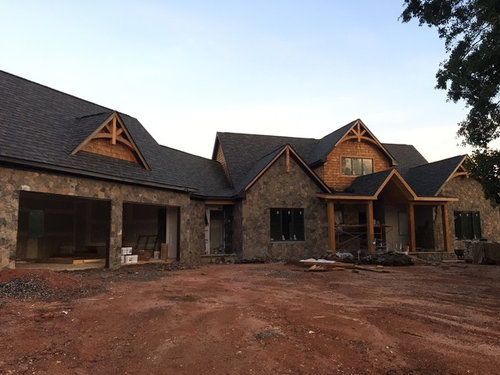
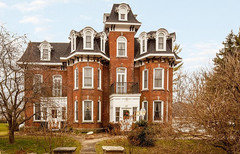
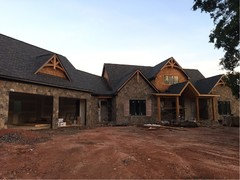
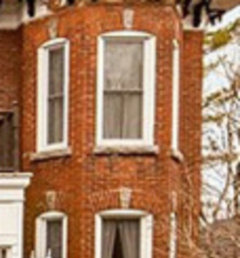
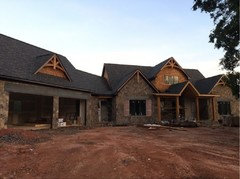
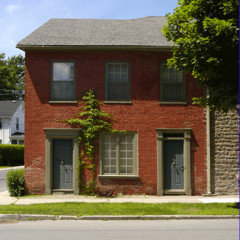
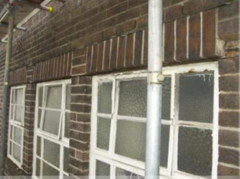
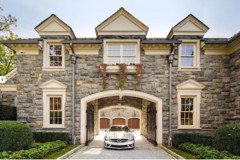

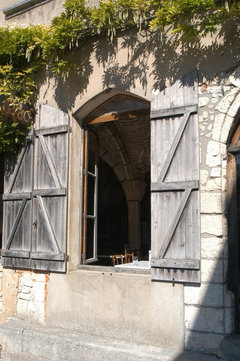
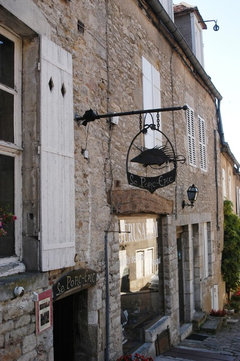
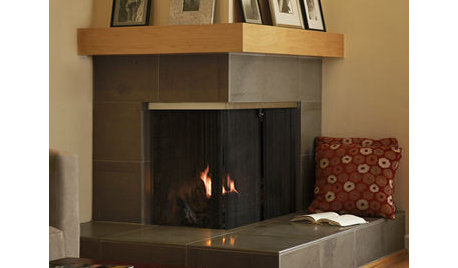


ddauksasOriginal Author