The Great Garage Debate
paraveina
7 years ago
Featured Answer
Sort by:Oldest
Comments (80)
qbryant
7 years agoRelated Discussions
The great debate!
Comments (27)Posted by tishtoshnm 6/NM (My Page) on Wed, Apr 10, 13 at 14:34 "Another reason why a thread like this is important is it helps to understand that within North America there is a wide, wide range of conditions. When that fact is ignored or just casually tossed aside, it leads to people giving advice that often is not applicable or could lead to confusion of those seeking advice. Climate affects soil. Not all zone 6s have the same frost dates. Not all zone 6s have the same weather patterns for that matter. Some full-sun plants may actually benefit from shade in some climates, etc, etc. When people ignore the fact that gardening happens within the realm of multiple variables and just assume because something works for them, it must work for all or because they read it in an authoritative book, then those people are not likely to be as helpful as they hope to be." Definitely bears repeating! Unless a person has gardened in zone 3 they have no idea of the challenges. There are a lot of differences between it and zone 6. I realize from reading garden forums that the warmer zones also have their challenges but they are not the same as mine. There is no gardening possible between November and March here as the soil is completely covered with snow. Anyone up for tilling snow? I think not. Even now at almost the middle of April my perennial plants are only beginning to come up. We had almost 2" of snow yesterday which has melted and last week an inch which also melted quickly. Flurries forecast for this evening and overnight again. Spring garden clean-up has been done in between flurries but not much more will happen until the weather consistently stays warm. Even the weeds are not in a hurry to show. As far as tilling is concerned, when we began to make the garden here in this coniferous forest with heavy grey clay resembling concrete with perhaps an inch of topsoil we used many amendments. We bought topsoil (who knows what it was but it was locally made and many people used it without complaints) and spent mushroom manure and hauled free sawdust and cattle manure. This was spread and tilled in. I also grew a cover crop the first year. At the time I didn't know of any other way to improve soil. However since then the only time the tiller has been used was to make new beds. Now I just spread the compost and mulch and the worms do the tilling. I think the no-till method *could* work in a new garden but it would be much slower than an initial tilling in this type of soil. Have to say I don't grow many food crops any more, just herbs and garlic, so growing market garden plants with high nutritional demands will require different methods for increasing soil fertility....See MoreThe great debate.. Pulls/knobs
Comments (19)I am going to do all pulls on both uppers and lowers. If my hands are dirty I find it easier to hook a clean pinky finger into a pull. Plus, I prefer the look of pulls on taller uppers such as 40" - you seem to have taller uppers as well. A knob on a tall upper like that just seems puny to me. My inspiration is ayerg73's lovely kitchen. http://ths.gardenweb.com/discussions/2628432/finished-kitchen-pictures Some things to consider: ayerg73 also does have a bold backsplash, which I am thinking may help counteract any boldness in the look of pulls on the upper cabinets. I'm probably doing a quartz (a medium/light mixed slate look) backsplash that I hope will have the same effect. But, I would also consider that her (and my) pulls are longer than normal at 128mm/5", not the standard 3". If you went with the smaller pulls on the uppers, you may not need a bold backsplash....See MoreThe great dining room paint debate
Comments (6)Thank you. I'm glad you like it. I think one reason I am considering changing it is because I am afraid it may be an off putting color. I have grown fonder of it over time - but then I wonder, is it just because I am used to it? Do guests come over and think, "What is she thinking with that color?!" Hopefully not. :)...See MoreThe Great Lawn Debate
Comments (1)Lovely!...See Moreparaveina
7 years agoSpringtime Builders
7 years agolast modified: 7 years agoparaveina
7 years agoparaveina
7 years agoSpringtime Builders
7 years agolast modified: 7 years ago
Related Stories

HOUSEKEEPINGDishwasher vs. Hand-Washing Debate Finally Solved — Sort Of
Readers in 8 countries weigh in on whether an appliance saves time, water and sanity or if washing by hand is the only saving grace
Full Story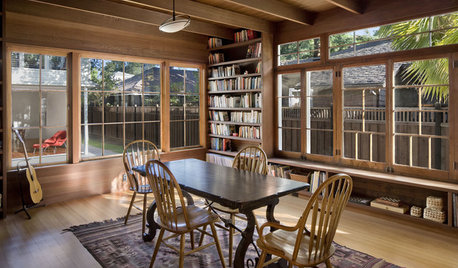
REMODELING GUIDESReplace vs. Restore: The Great Window Debate
Deciding what to do with windows in disrepair isn't easy. This insight on the pros and cons of window replacement or restoration can help
Full Story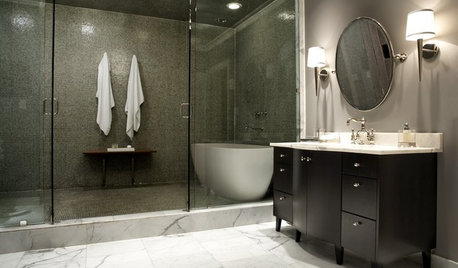
KITCHEN DESIGNUsing White Marble: Hot Debate Over a Classic Beauty
Do you love perfection or patina? Here's how to see if marble's right for you
Full Story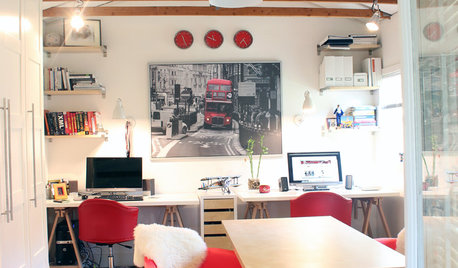
GARAGES6 Great Garage Conversions Dreamed Up by Houzzers
Pull inspiration from these creative garage makeovers, whether you've got work or happy hour in mind
Full Story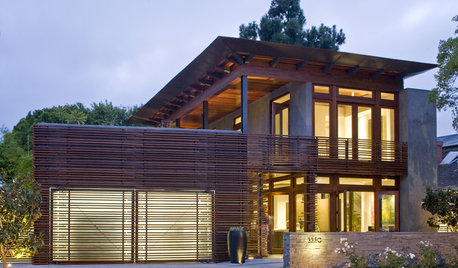
MORE ROOMSGreat Garages: Parking, Reconsidered
See how architects are working with car storage as an integrated part of a home's design
Full Story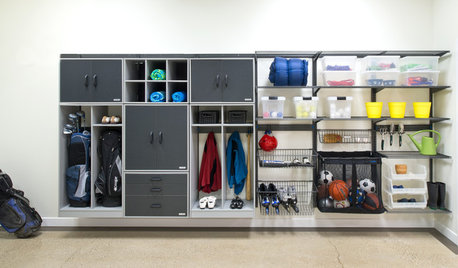
SHOP HOUZZShop Houzz: Great Garage Storage
Start the year with the organized garage you’ve always dreamed about
Full Story0
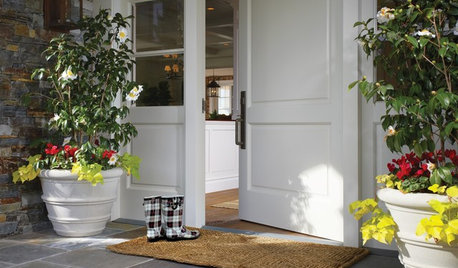
MOST POPULARThe Polite House: On ‘No Shoes’ Rules and Breaking Up With Contractors
Emily Post’s great-great-granddaughter gives us advice on no-shoes policies and how to graciously decline a contractor’s bid
Full Story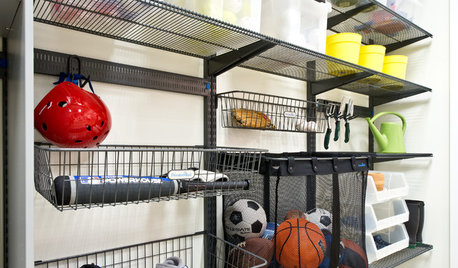
GREAT HOME PROJECTSHow to Make Your Garage a Storage Powerhouse
New project for a new year: Add shelving and containers to get your stuff off the garage floor — and still have room for the car
Full Story
LIFEThe Polite House: On Dogs at House Parties and Working With Relatives
Emily Post’s great-great-granddaughter gives advice on having dogs at parties and handling a family member’s offer to help with projects
Full Story


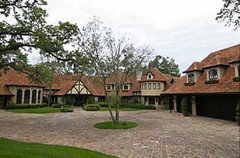

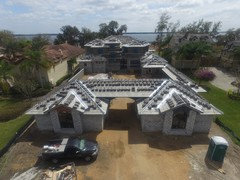
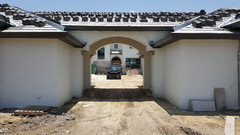


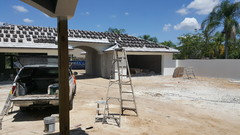
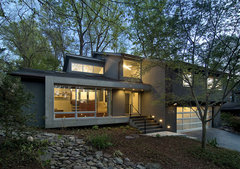
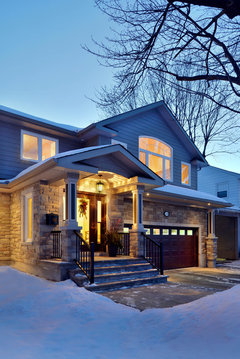
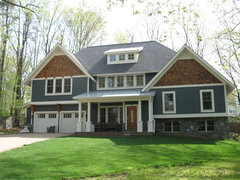
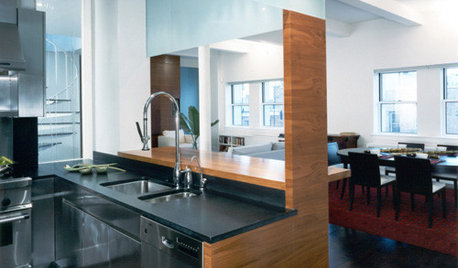



mushcreek