Suggestions, Advice, Details to add before we order our IKEA Kitchen?
seopee
7 years ago
Featured Answer
Sort by:Oldest
Comments (24)
sheloveslayouts
7 years agoRelated Discussions
KD didn't order flush ends; says we can add skins AFTER install?
Comments (9)ladoladi- If you have the normal skin that is not very thick, you can't screw them from the inside. There is not enough in the first 1/4" or so of a screw's length to hold something like this, and you always risk going through the face. I wouldn't use Liquid Nails because it has a thickness to it which could cause gapping and it may not hold that well in this situation. If it were me, I'd spread a uniform coat of wood glue on both the cabinet surface and the back of the skin with a brush or a sheetrocking knife, and then use a brad nailer (i.e., compressor powered) to nail it around the perimeter; then fill the small nail holes with a matching putty stick. Alternatively, since you don't sound very experienced with stuff like this, you could get a handyman to do this. It would be a shame to do this poorly and have it detract from the appearance of the cabinet installation....See MoreIkea Kitchen Cabinet Ordering Tips
Comments (20)I just placed my order for cabinets yesterday, our ikea did allow for accessories to be included to get you to the 20%. But this ikea does not allow for additional purchases to be made after the original purchase at the 20% discount. It kind of stinks...they said you get the one time purchase and that is it. The associate told me they used to allow people to come back and purchase additional items, but they had too many contractors taking advantage and making one purchase, then coming back over and over, so they decided to make it a "one time purchase" only at 20%. I had fallen in love with the Atlantic Salt Caesarstone displayed at our ikea...at $55 sq/ft with the discount, it would have been a great price. Unfortunately, I am 80 miles away and out of the range to have the counters fabricated with Ikea's fabricators. Locally I can't find it for less than $100 sq/ft, so I'm back to searching for different countertops.......See MoreAdvice on our plan before we send in for changes...
Comments (23)Just some additional thoughts: - You have a large pantry, open it to the kitchen (not the laundry room). Based on the size of the pantry, can you save cost by removing some of the cabinets? - Close off the wall between the laundry room and the pantry, move the washer/dryer to that wall. That way you can use all the space closest to the door for a drop zone. - I'm thinking the kitchen still needs work, but there is enough space there to re-work as needed. That seems to be a long run between the fridge and sink (over the usual span that the "kitchen triangle" theory specifies. - I am a fan of having the fridge in an easy-to-access location from where the table/living area is. In this case you are creating a bottleneck if people are preparing food and getting drinks. - Sorry for not being specific in my last comment. The power room is not bad against the front window, it is the master bath I was specifying. People are in/out of the powder room. You are going to be walking around in the master bath after a shower (thus needing to keep the blinds shut all the time). The smaller powder room would create an opportunity to add a front closet near the stairs. - I'm not a big fan of benches around tables. Major hassle when someone wants to get in or out. It would seem you have extra room in that area, why not make it larger so a full table will fit? Now would be the time (at design time). - Why not flip the closet in the upstairs room where the bonus room connects. At least if you flipped the closet you could be prepared to create an entry to that space from the hallway....See MoreIKEA kitchens before AKURUM or SEKTION
Comments (29)I think this was less so in the pre-Houzz days of gardenweb. No, it was much, much more so. It was that which led Susan Martin to start ikeafans in the first place, because of the scorn and contumely for ikea kitchens here. I well remember that when I first came to GW back around 2004, six-figure kitchens were considered totally normal and if you didn't want granite, you were pretty much shunned. The question wasn't, "What will you do for countertops?" but rather, "Which granite will you get?" Although, to be fair, clever inexpensive updates always did get deserved praise. But the crash certainly made the Kitchens Forum a more democratic kind of place, for sure....See Moreseopee
7 years agoseopee
7 years agolast modified: 7 years agoseopee
7 years agosheloveslayouts
7 years agolast modified: 7 years agoseopee
7 years agosheloveslayouts
7 years agolast modified: 7 years agosheloveslayouts
7 years agomama goose_gw zn6OH
7 years agolast modified: 7 years agoseopee
7 years agoseopee
7 years agosheloveslayouts
7 years agoseopee
7 years agojust_janni
7 years agoseopee
7 years agoseopee
7 years agolast modified: 7 years agosheloveslayouts
7 years agoseopee
7 years agoseopee
7 years agoLisa
7 years agolast modified: 7 years agosheloveslayouts
7 years agoseopee
7 years ago
Related Stories

KITCHEN DESIGNSmart Investments in Kitchen Cabinetry — a Realtor's Advice
Get expert info on what cabinet features are worth the money, for both you and potential buyers of your home
Full Story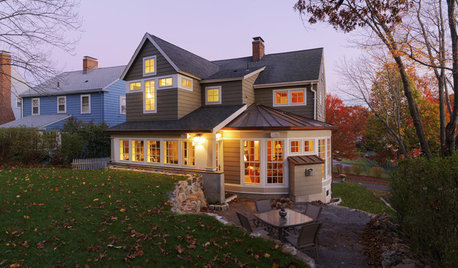
REMODELING GUIDESThe Benefits of Building Out — and What to Consider Before You Add On
See how heading out instead of up or down with your addition can save money, time and hassle
Full Story
KITCHEN CABINETSChoosing New Cabinets? Here’s What to Know Before You Shop
Get the scoop on kitchen and bathroom cabinet materials and construction methods to understand your options
Full Story
DECORATING GUIDES10 Design Tips Learned From the Worst Advice Ever
If these Houzzers’ tales don’t bolster the courage of your design convictions, nothing will
Full Story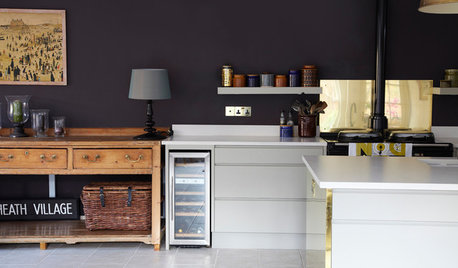
KITCHEN DESIGN10 Ways to Add Personality to Your Kitchen
Quirky little details, unexpected ingredients and smart styling help give a kitchen its own identity
Full Story
GREAT HOME PROJECTSHow to Add Toe Kick Drawers for More Storage
Great project: Install low-lying drawers in your kitchen or bath to hold step stools, pet bowls, linens and more
Full Story
REMODELING GUIDESContractor Tips: Advice for Laundry Room Design
Thinking ahead when installing or moving a washer and dryer can prevent frustration and damage down the road
Full Story
TASTEMAKERSBook to Know: Design Advice in Greg Natale’s ‘The Tailored Interior’
The interior designer shares the 9 steps he uses to create cohesive, pleasing rooms
Full Story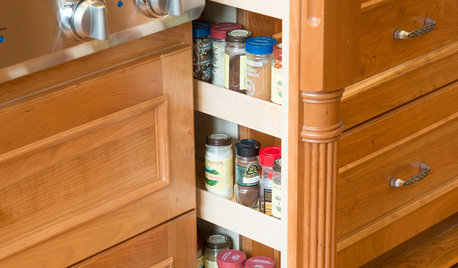
KITCHEN STORAGEHow to Add a Pullout Spice Rack
Keep spices neat and free of kitchen grime by giving them a well-organized home in your cabinets
Full Story
LIFEEdit Your Photo Collection and Display It Best — a Designer's Advice
Learn why formal shots may make better album fodder, unexpected display spaces are sometimes spot-on and much more
Full Story












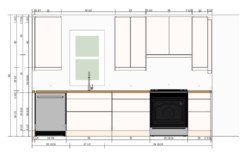



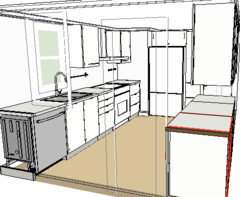

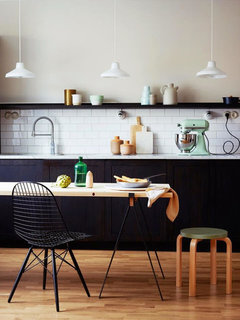


sheloveslayouts