Where would you put laundry?
tammyte
7 years ago
Featured Answer
Sort by:Oldest
Comments (51)
tammyte
7 years agojust_janni
7 years agoRelated Discussions
Where to put your laundry?
Comments (59)I'm not building a house except in my dreams, but here are the dreams: 1- a laundress - washer/dryer, tubs, ironing board, well away from where I am as most laundresses like to watch TV 2- laundry in basement with both a laundry chute and a dumb waiter. I had the chute when my children were little and it was wonderful - well, except when they put the cat down the chute. Large pile of laundry at bottom so no harm done to cat. 3- a full size room with double tubs and room for folding plus room for always-up ironing board. I want this on the 2nd flr. Unfortunately, mine is in the basement and my bedroom is on 2nd flr and I havechronic respiratory problems and am 72. I only do laundry once a week (did thus when children were still at home - don't like never ending chores), so I grab anyone I can - yard man/ plumber/cleaning help/grandson - and ask them to carry up basket of clean clothes. Just call me Blanche DuBois - I must depend on the kindness of strangers....See MoreWhere would you put the appliances?
Comments (3)Well you could put the frig at the dining room end of the counter. I'd use a 30-32" deep counter. The sink can stay where it is with the dw to the right. I'd flip the pantry or laundry with a pocket not barn door and use the resulting wall space for the range with counter. I'd remove some pantry or use stackables to reduce that rooms depth if a laundry in favor of more kitchen space to accomplish this. But you'll get other options if you can post plans with dimensions. Another option could develop from removing the run behind the seating in favor of a width island. I also do not consider this an open layout with the wall between the dining and the living. An option with the fireplace at the other end of the living room could let you explore a central kitchen layout. I'm not sure what that hallish space with the dotted 'X' is on the other side of the inner kitchen/ding room wall....See MoreHelp with remodel/addition floorplan
Comments (1)Photo added...See Morewhere would you put the washer/dryer?
Comments (8)How much will this cost? Is it worth it to you? The W/D closet needs hook-ups, a vent, new machines maybe (so $5k?) and the the cost of a new small bathroom (20-25K?, sink you have plumbing going there). (btw, have you laid out the new bathroom to see where things will go? It could be a tight fit. You need 30" for the toilet. So if you put it and the shower where the W/D are today, you have a 30" wide shower, which might feel tight) I'm guessing you and your spouse will use the suite on the third floor and the rest of the rooms are for visitors: family and friends. There is another full bathroom on the first floor, so people can use that if there is crunch time getting ready. Only you can decide if it's worth it to you. Or you could spend the money on...many other things (or invest it, so you can retire sooner and spend more time in your vacay home??? ;)...See Moretammyte
7 years agojust_janni
7 years agotammyte
7 years agojust_janni
7 years agotammyte
7 years agomillworkman
7 years agotammyte
7 years agobpath
7 years agocpartist
7 years agotammyte
7 years agobpath
7 years agoMark Bischak, Architect
7 years agotammyte
7 years agoBuildinginTN
7 years agocpartist
7 years agotammyte
7 years agocpartist
7 years agotammyte
7 years agotammyte
7 years agotammyte
7 years agolafdr
7 years agolast modified: 7 years agotammyte
7 years agomrspete
7 years agolast modified: 7 years agosheloveslayouts
7 years agotammyte
7 years agojesshs
7 years agoPlans by Marcy
7 years agolast modified: 7 years agotammyte
7 years agomrspete
7 years agolast modified: 7 years agocpartist
7 years agotammyte
7 years agotammyte
7 years agocpartist
7 years agosheloveslayouts
7 years agotammyte
7 years agomrspete
7 years agosheloveslayouts
7 years agosheloveslayouts
7 years agolast modified: 7 years agoPlans by Marcy
7 years agotammyte
7 years agoPlans by Marcy
7 years agotammyte
7 years agocpartist
7 years agomrspete
7 years agoascorsonelli
7 years agosheloveslayouts
7 years ago
Related Stories

THE HARDWORKING HOMEWhere to Put the Laundry Room
The Hardworking Home: We weigh the pros and cons of washing your clothes in the basement, kitchen, bathroom and more
Full Story
MORE ROOMSWhere to Put the TV When the Wall Won't Work
See the 3 Things You'll Need to Float Your TV Away From the Wall
Full Story
KITCHEN DESIGNWhere Should You Put the Kitchen Sink?
Facing a window or your guests? In a corner or near the dishwasher? Here’s how to find the right location for your sink
Full Story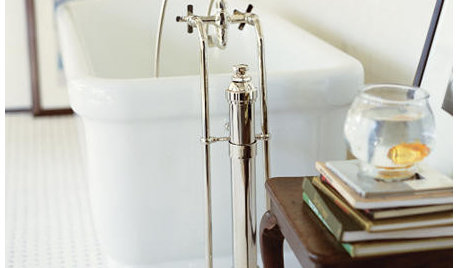
BATHROOM DESIGNWhere to Put Your Freestanding-Bathtub Necessities
Every Freestanding Tub Needs a Spot for Your Novel, Phone or Rubber Ducky
Full Story
REMODELING GUIDESWhere to Splurge, Where to Save in Your Remodel
Learn how to balance your budget and set priorities to get the home features you want with the least compromise
Full Story
SMALL SPACESDownsizing Help: Where to Put Your Overnight Guests
Lack of space needn’t mean lack of visitors, thanks to sleep sofas, trundle beds and imaginative sleeping options
Full Story
BATHROOM DESIGNBath Remodeling: So, Where to Put the Toilet?
There's a lot to consider: paneling, baseboards, shower door. Before you install the toilet, get situated with these tips
Full Story
DECORATING GUIDESDesign Dilemma: Where to Put the Media Center?
Help a Houzz User Find the Right Place for Watching TV
Full Story
MORE ROOMSTech in Design: Where to Put Your Flat-Screen TV
Popcorn, please: Enjoy all the new shows with a TV in the best place for viewing
Full Story


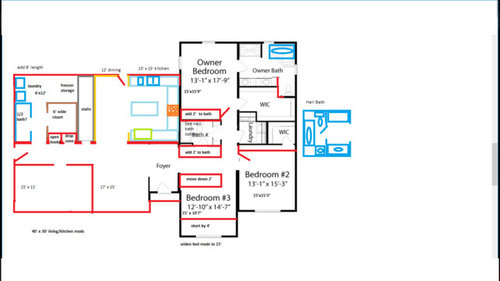


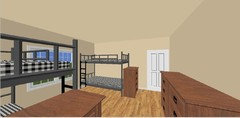

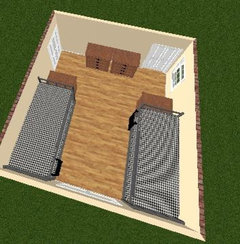
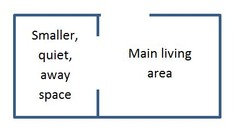
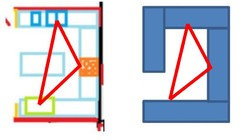
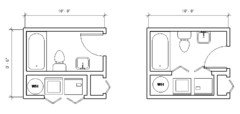

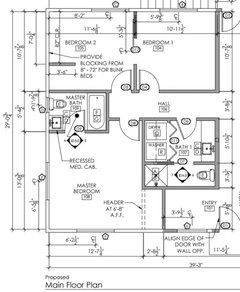

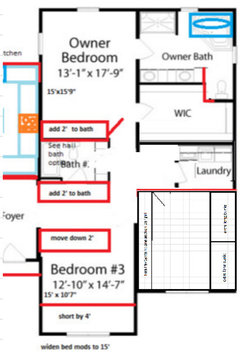



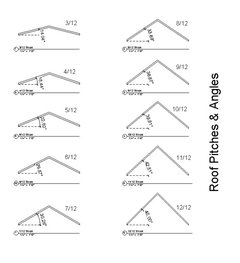

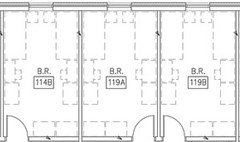
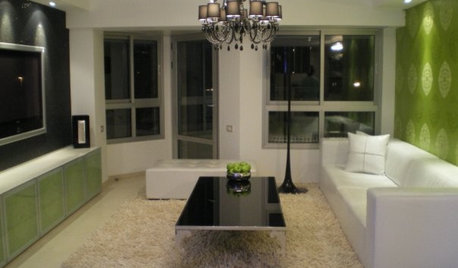



sheloveslayouts