Garage entrance question
boomer6303
8 years ago
last modified: 8 years ago
Featured Answer
Sort by:Oldest
Comments (40)
Meris
8 years agoautumn.4
8 years agoRelated Discussions
Bulkhead entrance from garage to partial basement
Comments (3)^^ Yep, obvi. The two bedrooms downstairs will be combined into a master suite. I thought long and hard about building a retirement ranchburger, but decided against it for many reasons. For example, a small home now means a lot more money left in investments, for long term care in the future. Hopefully 25 or more years from now. In the end, if we get too decrepit to climb the stairs, we probably can't take care of the 2 acre property anyway. However, I'm setting up the second floor with a kitchenette alcove, in case we get live-in help to extend our time in the home. By the time that option peters out, we would probably opt for some form of assisted living, on the assumption that we would be having memory problems and other difficult health issues. Believe me, I've thought through many future scenarios, probably too many, but I've concluded there is only so much planning you can do. Life will still find a way to throw an unexpected curveball....See MoreSide entry near garage?
Comments (15)I vote for # 4: Undesirable. I want guests to enter the house through the front door entrance. I'm including a pretty entryway, a place for them to drop their things -- I'm putting effort into this, and I want guests to use them. I don't want them to enter through the garage, past the laundry room. This applies to ALL guests from my mom to casual church friends. I don't think people pay enough attention to their driveway, parking and entrances. The way you arrange parking and doors will tell your guests where you want them to enter. In an ideal situation, the guests would park in an obvious spot ... a spot that would provide them with a clear pathway to the front door, which would be visible from the parking spot. No other door would be visible /confusing. The worst is when guests park on a side drive and must walk around a protruding garage in hopes of finding a front door that they can't actually see from the parking area. On the other hand, a door from the garage to the back yard is a good thing -- but it's just for the people who live in the house....See MoreFancy/"front" door at garage entrance?
Comments (9)Are you talking the door from outside to the garage? Or garage into the house? Our current (completely remodeling) house, has the main door and garage door directly across from each other--about 8 feet apart. I still have to install new doors before selling this house. But I will do the nice front door with glass on the guest interest and the same panel style without glass for the garage door. If you decorate your doors, you could always do a smaller version of a wreath or whatever seasonal decor on the garage door...which would cover up the glass anyway. In our new house, we will have the fancy front door with sidelights, and a similar style, but simpler for our family porch entrance. Both spaces will be landscaped and decorated. The other option would be to do the same doors (maybe simpler glass than the one you show?) and paint the front door a color (teal, navy, red, etc) and the garage door the same as your trim? I get your desire to also enter your home in a nice space. And it should be nice. But, the common is to dress up your guest entrance even more. When you think about it, often when you come home, the home may not be in perfect condition. But, when you have company, you want it to look its best. The awesome thing about homeownership is you can do it however you like. Like nycefarm said, find a way to keep a little light on in the garage....See MoreGarage entry help!
Comments (36)If you haven't started the actual build yet, I have to agree with Summit. Trust me when I say building is hard enough when you start off on a positive note because even then it can go downhill. (Ask me how I know.) If you're starting out with bad feelings and a not so great floor plan now, and they're nickel and dime'g you already, how do you think you'll be feeling when you're at the finish line?...See Moreboomer6303
8 years agobpath
8 years agoboomer6303
8 years agoUser
8 years agolast modified: 8 years agomillworkman
8 years agoboomer6303
8 years agonini804
8 years agoArchitectrunnerguy
8 years agocpartist
8 years agocpartist
8 years agoboomer6303
8 years agocpartist
8 years agoworthy
8 years agolast modified: 8 years agoArchitectrunnerguy
8 years agoboomer6303
8 years agolast modified: 8 years agoboomer6303
8 years agocpartist
8 years agobpath
8 years agoVirgil Carter Fine Art
8 years agoboomer6303
8 years agoArchitectrunnerguy
8 years agoboomer6303
8 years agoArchitectrunnerguy
8 years agocpartist
8 years agoArchitectrunnerguy
8 years agocpartist
8 years agoboomer6303
8 years agoArchitectrunnerguy
8 years agomrspete
8 years agolast modified: 8 years agoJillius
8 years agoVirgil Carter Fine Art
8 years agoUser
8 years agoArchitectrunnerguy
8 years agolast modified: 8 years agobpath
8 years agolast modified: 8 years agoJillius
8 years agolast modified: 8 years agoArchitectrunnerguy
8 years agoUser
8 years ago
Related Stories

DOORS5 Questions to Ask Before Installing a Barn Door
Find out whether that barn door you love is the right solution for your space
Full Story
EXTERIORSCurb Appeal Feeling a Little Off? Some Questions to Consider
Color, scale, proportion, trim ... 14 things to think about if your exterior is bugging you
Full Story

REMODELING GUIDESSurvive Your Home Remodel: 11 Must-Ask Questions
Plan ahead to keep minor hassles from turning into major headaches during an extensive renovation
Full Story
KITCHEN DESIGN9 Questions to Ask When Planning a Kitchen Pantry
Avoid blunders and get the storage space and layout you need by asking these questions before you begin
Full Story
REMODELING GUIDES13 Essential Questions to Ask Yourself Before Tackling a Renovation
No one knows you better than yourself, so to get the remodel you truly want, consider these questions first
Full Story
ORGANIZINGPre-Storage Checklist: 10 Questions to Ask Yourself Before You Store
Wait, stop. Do you really need to keep that item you’re about to put into storage?
Full Story
GREEN BUILDINGConsidering Concrete Floors? 3 Green-Minded Questions to Ask
Learn what’s in your concrete and about sustainability to make a healthy choice for your home and the earth
Full Story
FEEL-GOOD HOMEThe Question That Can Make You Love Your Home More
Change your relationship with your house for the better by focusing on the answer to something designers often ask
Full Story
WORKING WITH PROS9 Questions to Ask a Home Remodeler Before You Meet
Save time and effort by ruling out deal breakers with your contractor before an in-person session
Full StorySponsored
Franklin County's Preferred Architectural Firm | Best of Houzz Winner
More Discussions



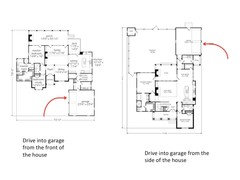
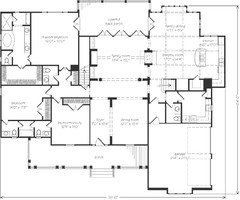
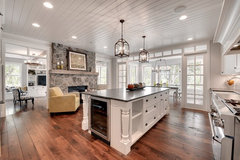
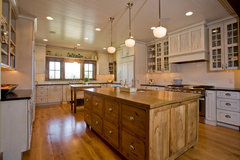
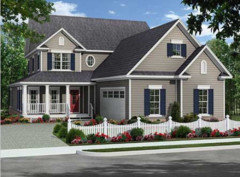

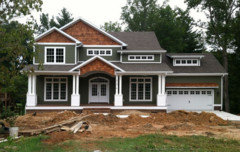
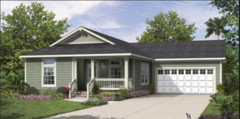

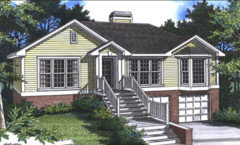
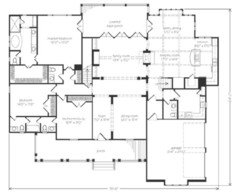
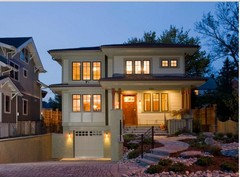
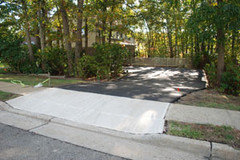


cpartist