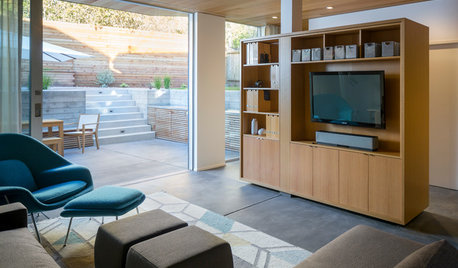Bulkhead entrance from garage to partial basement
scone911
8 years ago
Related Stories

BASEMENTSRoom of the Day: From Unfinished Basement to Spacious Great Room
A partial basement in San Francisco is transformed into a striking living space
Full Story
GARDENING AND LANDSCAPING10 Gorgeous Courtyards From Mod to Moroccan
Some have pools or fountains; some are awash only with greenery. These courtyards run the gamut of styles but have alluring looks in common
Full Story
LAUNDRY ROOMSGet More From a Multipurpose Laundry Room
Laundry plus bill paying? Sign us up. Plus a potting area? We dig it. See how multiuse laundry rooms work harder and smarter for you
Full Story
HOMES AROUND THE WORLDHouzz Tour: Warehouse Home Goes from Disaster to Triumph
A New Zealand family beats the odds 3 times when its loft apartment is threatened with demolition after a series of earthquakes
Full Story
FUN HOUZZDon’t Be a Stickybeak — and Other Home-Related Lingo From Abroad
Need to hire a contractor or buy a certain piece of furniture in the U.K. or Australia? Keep this guide at hand
Full Story
MOST POPULAROrganized From the Start: 8 Smart Systems for Your New House
Establishing order at the outset will help prevent clutter from getting its foot in the door
Full Story
REMODELING GUIDESGet What You Need From the House You Have
6 ways to rethink your house and get that extra living space you need now
Full Story
ECLECTIC STYLEGet Creative Salvage Ideas from Houzzers' Reuse Projects
Save money and show off your resourcefulness by borrowing from these creative home projects using salvaged materials
Full Story
MOST POPULAR15 Remodeling ‘Uh-Oh’ Moments to Learn From
The road to successful design is paved with disaster stories. What’s yours?
Full Story
DECORATING GUIDESWhat We Can Learn From the Minimalists
Discover the power of simplicity and how to employ a less-is-more approach in your decorating scheme
Full Story




cpartist
scone911Original Author
Related Discussions
Partial walkout basement presenting landscape challenge (pics)
Q
Basement stairs in garage..help!
Q
outdoor stairs to new basement (ex garage) room
Q
Garage Entry Basement
Q
ILoveRed