House Plans in Hand and now the waiting
rottieluvr16
7 years ago
Featured Answer
Sort by:Oldest
Comments (19)
Mark Bischak, Architect
7 years agobpath
7 years agoRelated Discussions
Plant now or wait until Fall?
Comments (11)Matt, You question surprised me because I knew that you already knew the standard answer....and you also knew that you have the know-how/experience to succeed with a mid-summer planting. But, if hearing some of us say 'go ahead' makes you feel better, then I'll say it again---go ahead and do it. Joellen, The reason many containerized trees often do not do well and/or have a high failure rate is because they start out with a tiny amount of roots in comparison to topgrowth. I'm a backwards tree and shrub planting person. Most people want to plant the largest tree or shrub they can afford to buy, but I want to plant the absolute smallest ones available. Why? I want root growth that is adequate to support the top growth. When we planted trees around our newly constructed home which was in what was essentially an old cow pasture, we dug up oak seedlings from the woods and transplanted them up around the house. At the time we dug them, most of them had a 12" or bigger root ball and the trees themselves were 4 to 12" tall. In about nine or ten years, most of those trees have grown to be over 15' tall. Some are close to 20'. I'm a big believer that smaller is better when planting trees since it gives you a more evenly balanced tree. Bareroot plants do great if planted in fall or winter so they can establish roots before the summer heat arrives. Dawn...See MoreShould I buy an induction range now, or wait for more selection?
Comments (29)I'm kind of surprised at the direction of this thread. I didn't open it before because I don't know anything much about the induction ranges, then thought I should learn about them. Joshct, I agree with the advice to get a countertop model and try using it awhile. Realize that it's not going to have the speed and power of a built in, but it will have the responsiveness. Get used to it and learn what you do and don't like about cooking on induction so that you can make the right choice of range when the time comes. And maybe by then there will be a model of range, or cooktop/oven combo, that suits you. Maybe I missed it reading through, but I don't think anyone has completely addressed the noise issue. There are two kinds of noise with induction: the fan, which I think is for keeping the electronics cool, and pots whining. The pots whining is really a well known thing, and most manufacturers will mention it in their manuals. It's caused by the different layers in clad pans having fits. Cast iron is a great, even conductor, and solid cast iron doesn't whine. Neither does my enamelled steel tea kettle. I haven't seen any solid, cast stainless steel pans, however. There are solid stainless with aluminum or copper bottoms (Farber and Revere) to make for even conduction, which don't work on induction. All the rest seem to be clad with aluminum and/or copper. I don't know enough about the physics to explain it properly, but basically, the inductors excite the electrons in the steel (which is iron), but not in the other materials. So where there are heating, excited layers of steel embracing the copper, it whines. It's very high pitched. Some people, especially if they're older, had too much rock and roll or earphones, or worked in a load environment, can't hear it at all. Some people with particularly acute hearing or sensitivity are driven nuts by it. A lot of people hear it, but can ignore it. Gnarls, for you and your husband, I think the only thing is to use cast iron or enamelled steel, or get gas....See MoreBite the bullet and buy LED recessed now, or wait and retrofit?
Comments (9)You've definitely got a point about the overall cost. $100.00 or so per fixture is a lot- no matter what. So that's just a matter of budget. 3 grand is 3 grand. I don't necessarily agree on other issues for waiting. I have the LR6 mounted right next to a 50 watt (Ushio) MR16 recessed light to show customers. The MR16 still of course is crisper and whiter, but the LR6 is darn close. By far it's superior to incandescent and fluorescent. I don't know what electricity pricing is in FL, but just in the amount of energy people save here in CA with the LR6, they cover the costs of the bulb. Again though, they have to plunk down a lot of money to start with. In general, I agree with the lighting designer. LEDs aren't ready for prime time (main task/ general lighting), except for the LR6. It is wonderfully engineered. It can actually sense when the color it is emitting goes out of whack. It'll then automatically adjust the LEDs internally to get back to the CRI you started with. Cree doesn't use white LEDs within the bulb. They use a combination of yellows and other colors. They then have the frosted shade in front to give the final touch. White LEDs still aren't right. But overall, waiting never really hurts. No matter what comes out, it'll be made for a standard 5" or 6" can. And the price most probably will drop in a year or so....See Moresell now or wait?
Comments (11)LOLOL. I once went to the city hall to get the plans on a project I felt would seriously have some impact on my mother's home value. I was neither for, nor against it since it didn't directly involve the purchase of her home or her relocation. This was highly public, and in the government offices were drawings of the new Utopia after the renovations were done. What I wanted, however, was to see the actual written proposals. I got out of my work gear, put on a business suit, heels and lugged in my leather briefcase. They denied there was ANYTHING ever written down in the way of plans or proposals. What? LOLOL. Yes, sure, the government is going to give them major grants on a picture? So much for going to your city hall and asking questions, especially if you have a port authority or other planning body who is not subjected to the sunshine laws....See MoreCharles Ross Homes
7 years agoVirgil Carter Fine Art
7 years agoILoveRed
7 years agocpartist
7 years agorottieluvr16
7 years agolast modified: 7 years agorottieluvr16
7 years agoVirgil Carter Fine Art
7 years agorottieluvr16
7 years ago
Related Stories
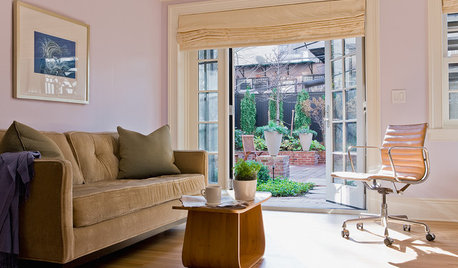
REMODELING GUIDESThe Case for Waiting to Remodel
We know, you're excited to make your home match your vision. But your vision may change once you've lived there awhile
Full Story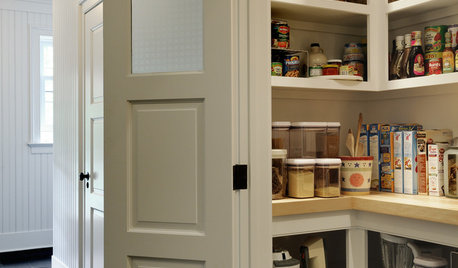
HOUSEKEEPINGAll Together Now: Tackle Home Projects With a DIY Co-op
You're in good company when you pair up with a pal to clean, organize, repair and replace
Full Story
ENTERTAININGGot Hand-Me-Down Dinnerware? Make a Memorable Meal
They might be mismatched and not your style, but those inherited plates and forks can help bring meaning to your table
Full Story
MY HOUZZMy Houzz: Heritage in a New Set of Hands at Louisiana Plantation House
A young couple put their stamp on a Victorian family home that's rich in history, heirlooms and Southern charm
Full Story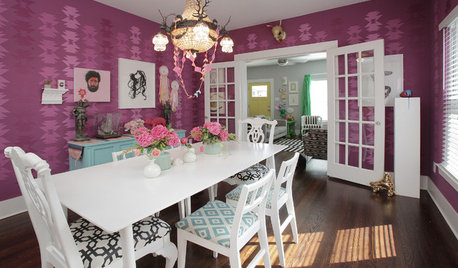
ECLECTIC HOMESMy Houzz: Colorful Hand Painting Bedecks a Creative Home
A kaleidoscope of colors on walls, furniture and fabrics brings an energetic spirit to a 1920s colonial in Texas
Full Story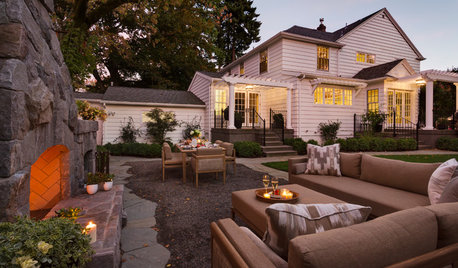
GARDENING AND LANDSCAPINGHouzz Survey: See What Homeowners Are Doing With Their Landscapes Now
Homeowners are busy putting in low-maintenance landscapes designed for outdoor living, according to the 2015 Houzz landscaping survey
Full Story
DECORATING GUIDESStroke of DIY Design Genius: 14 Crazy Cool Hand-Painted Walls
See how these homeowners used paintbrushes and permanent markers to create custom wallpaper
Full Story
REMODELING GUIDESRoom of the Day: Storage Attic Now an Uplifting Master Suite
Tired of sharing a bathroom with their 2 teenage kids, this couple moves on up to a former attic space
Full Story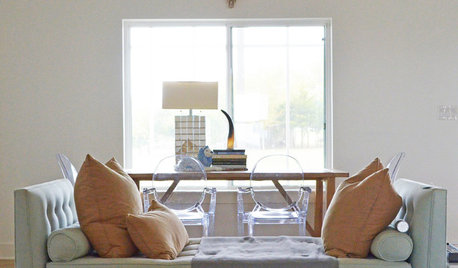
LIFEYou Said It: ‘It’s Important to Wait’ and More Houzz Quotables
Design advice, inspiration and observations that struck a chord this week
Full Story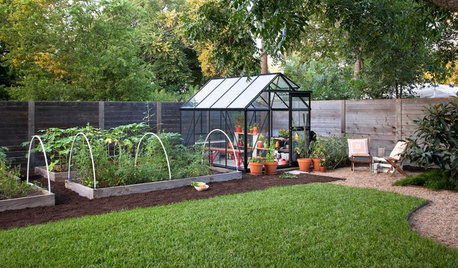
EDIBLE GARDENSA Formerly Weedy Lot Now Brims With Edibles and Honeybees
Photographers transform their barren backyard into an oasis filled with fruit, vegetables, honey, eggs and more
Full Story





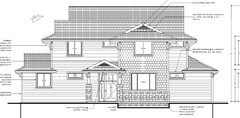

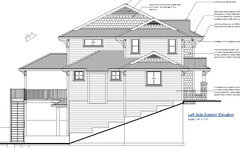





cpartist