Eliminate the living room?
Cindy H
7 years ago
last modified: 7 years ago
Featured Answer
Sort by:Oldest
Comments (47)
practigal
7 years agoAnglophilia
7 years agoRelated Discussions
eliminate dining room
Comments (64)I missed this thread when it was originally posted, but I found it while searching for something else and thought I'd chime in. This issue was the major hold-up on our remodel for years. My old kitchen was small, poorly designed, and generally unworkable. I'm sure I could have figured out a way to make it work had I known about this forum then, but I didn't. I was hesitant to eliminate the formal dining room for all the reasons mentioned (my mom is a retired Realtor, so I considered those reasons carefully). We discovered, however, that it was the right decision for us. Once I decided to tear down that wall, so many possibilities were suddenly available to me. There were also some new limitations imposed. Tearing down the wall meant that the kitchen would now be much more visible from other parts of the house, so issues like cabinet choices and layout became that much more important. Also, we did have another area that could serve as a dining room--a portion of our huge, L-shaped sunroom that we never used--so I didn't completely lose that "formal" dining space. This was important to me mostly because I do love our dining room furniture, even though we seldom used it. So, we moved the furniture we never used to the space we never used, and we love it. It brightens up that area, and we actually use it more now. Also, the table's new location means I can actually use all the leaves at Thanksgiving when we have a big crowd. The old setup didn't allow room for that, and we had to use a second table in another room. The kitchen, meanwhile, retained a large enough eating area that I will be able to easily fit a table for six there (when I find the table I want). The furniture in that portion of the kitchen is not at all kitcheny, so it retains a little of that more formal feel to it, even though it is now completely open to the kitchen. We do love to entertain, and we have had a couple of small gatherings since the remodel. This week, we had a party for about 30 people. I cannot tell you how much better the new layout works for entertaining! It has been fabulous! People always gravitated to our kitchen during parties anyway, but before it was cramped and, if I was still cooking, the crowd was always in my way. Now, there's plenty of room for people to mingle while staying out of my way. Our house is older (1942) and this change did modernize it, but it works very, very well both with the house's style and ours. The house is unusual for its era, because it has always had a very casual feel to it, almost like a hunting lodge. The comment we've heard over and over and over is "I can't believe how well the new kitchen fits the house." The old kitchen didn't fit well at all, and this one does. That made this decision a good one for us....See Moreeliminating small formal dining room?
Comments (23)I, too, have a 1974, 2200 SF ranch. I have 6.5 acres and dogs. I have to tell you that you'll use a darned mud room, laundry and open kitchen far more often than you'll set up a bunch of guests for a formal dinner every day. Since you seem to have a bug about what people will say in the future, keep in mind that if they're buying a working farm and you tromp right into the kitchen to sit down at the nice dining room? Someone's gonna wish they had a mudroom to take care of all that mud and grass mess! My house, like many ranches, is linear. If you enter from the garage, you have mudroom (where the dogs have their door to a fenced yard), kitchen, (peninsula) dining area (seats 6 comfortable, can be more). Then we have a wall, behind which is the MBR, then MBR bath. Turn left and you're into the laundry room. Continue turning left and you keep walking back down the house to end up at the den. That was the former "formal" dining room, which doors to the kitchen. So we make a loop. Can you picture this? It's all functional and if you live in the country, it works. Drop boots & coats in the mudroom, then in the MBR, drop dirty clothes in the adjoining laundry. (No one walking nekked thru the house with GIANT windows!) I'd make the mudroom as big as it would allow, while still making design sense. You've got a lot going on in there. Kennels, laundry baskets, folding areas, food, (water? I have a dump sink, thank God!) coats, boots, umbrellas, (kids?) sports equipment, (stop me....!!!!) I wish I had one of those single, deep tub type things to wash my dogs in. That might be in the future. Anyway, it'll look big until you fill it. I highly recommend you go for it. Particularly once you mentioned mud and grass. [LOL] Christine...See MoreDo you have both a family room & a living room?
Comments (7)We never use our formal dining room nor our formal living room. Our kitchen has a table in it and is probably about the size of your kitchen and dining room combined. An eat-in kitchen would be a great idea for you. Use the dining room as part of the kitchen and then open up the whole area to either the current living or family room so you can see what's going on in that room from the kitchen (open concept). Don't live now for re-sale later! (unless resale is imminent) Use the extra room as living or dining room, whichever you will actually use. Hardly anybody I know ever uses the formal dining room, but we all have eat-in kitchens. Since neither room has special plumbing etc, for resale it can be staged however you like. Just make it what you need for now. In my dreams, I open up my kitchen to the dining room and put in a 12 foot long island with an angle and an overhang for stools. I would keep my table in it an maybe put a little tiny conversation area at one end if I had space. I woul never miss my formal dining area, except that it looks pretty if anybody ever did go in there.....See Moremore kitchen layout advice
Comments (12)Dear Angelica, I believe getting a new kitchen is a huge opportunity for you to dramatically improve your home and especially your New Life in it Permanently! Fact: You are NEVER going to renovate this kitchen again for as long as you’re in this home. So that’s why you truly want a permanent, one time perfect kitchen solution. To serve you now and for as long as you’re in this home. One comprehensive solution to resolve, fix, or eliminate your current kitchen problems. And without creating any new performance problems you may be unaware of. Also, you’ll want to avoid everything “Trendy” or the esthetic value of your new kitchen will plummet to zero when the trend your kitchen was designed to meet changes. Kitchen trends change about every 10 years. Are you planning on redoing your new kitchen in ten years? If not AVOID the latest Trends! I believe a kitchen is a Home & Life Improvement Project! NOT a get a new kitchen project to satisfy your urge for something new. Because you don’t like your existing kitchen, with the Hope of getting what you truly want and desire. This is a recipe for kitchen project failure almost everyone blindly follows. I did in 1995 as a client, remodel my first kitchen, and it was a huge fail for me. You truly believe you’re going to get a new kitchen and a new life delivered to you when your new kitchen is done, like I did in 1995. I am certain you won’t. Because it’s obvious to me, by looking at your kitchen design drawings, that you haven’t designed your new life to be lived in it yet. Yes, EVERYONE ends up with a beautiful new kitchen, everyone else loves. Because there is little effort required to deliver that. Unfortunately, few clients get the new Life they truly want, desire, and expect their new kitchen project to deliver. Why? Because you have designed your kitchen but have neglected to design the life you truly want and expect to begin living in it AFTER your new kitchen is done. How can I be so sure? Can you tell me exactly HOW you’ll be Living in your new kitchen AFTER you get it? For example you should be able to easily answer these questions if you know HOW: · Can you tell me where all of your kitchen items from your old kitchen will go in your new one? That makes your kitchen more efficient and easier to live and work in than your current kitchen? · Will all of your items fit? · Do you have the right cabinetry configurations and accessories to store and get your items most efficiently? · Does your new kitchen work much more efficiently that your old one? · Is your work triangle the same, smaller, or bigger? · How does your new kitchen work day to day, and when you entertain vs. your existing one? · Have you resolved, fixed, or eliminated all of your existing kitchen’s performance problems, esthetically and functionally in your new kitchen layout? · Have you decided on this one new kitchen layout, combination of appliances and cabinetry, AFTER seeing and comparing every possible combination? · How many new kitchen layouts were proposed before you decided on this one? One or two, two or three, five, ten, fifteen or more? · Did you say you wanted to get rid of your formal living room and decided to fill both LR and kitchen areas with cabinetry? “Design the life you truly want and expect to begin living in your new kitchen AFTER it’s done, and your new kitchen design will take care of itself.” Let’s look at what you have. Your kitchen interior design drawings are done, more or less. Your kitchen cabinetry is ready to be ordered. But your life to be lived in your new kitchen (for as long as you own it) has been hopelessly neglected. As well as how your new kitchen will integrate into your home’s newly reconfigured first floor plan. Why? One mistake you are unknowing making is you are, like the majority of clients, designing your new kitchen out of context. You are treating your new kitchen like it’s a standalone entity, a thing apart from your home not a part of it. If you look at the sketch below you’ll clearly see what I mean. In context your new kitchen looks Huge! Your island is 14’ long and just 3’ wide. It will look very thin and very, very long. It’s also way to close to the wall of your master closet. Creating a bottle neck when the island seats are in use, forcing family and guests to cut through kitchen work space to get around the island. People travel path of least resistance. So with 5’ aisle ways and 4’ between the back of your island and the wall you might as well not have an island. If you daughter can negotiate her wheel chair in a 4’ aisle way when she is using the kitchen I think you all will be better served. She still has a 5’ turning radius at either end of the island with 4’ aisle ways. And I’m hoping she won’t be in a wheelchair long term. Almost no one is going to want a kitchen with 5’ aisle ways. That’s just too wide. That’s 3 to 4 steps to get from your range to your sinks. In your layout it also defeats the purpose of having an island, which is to separate work space from gathering space. Your kitchen has no well defined purpose esthetically or functionally. I believe you should design your kitchen with the purpose of efficiently providing food and beverage service for your entire home, not just part of it. And to always “Look” like it was just installed, so it never gets old. Your kitchen esthetically Looks dated and you haven’t built it yet. Your Ref/f is sticking way out of it’s enclosure. Trapped between two tall cabinets (trendy) with no easy access to adjacent counter space. Loading multiple items into, and taking multiple items out of your Ref/f , which happens frequently, will be quite a chore. And you use your Ref a lot! Your Ref/f is as far away from your family room and outdoor space as possible. It is closer to your dining room. Are you keeping a breakfast table in your nook? If you are that’s far from your Ref/f too. Your work triangle is HUGE 16’ from your range to your Ref/f and 15’ from your main sink. Your main sink is Center Stage. Unless you are meticulous, if you wait until After your done you might wish you had NOT put it on your island. Your existing kitchen’s work triangle is very small by comparison. If you like this small work triangle you’ll probably hate your new kitchen for not having one. Your island is a barrier not a blessing. At 14’ long where are you going to put the seam, and getting around it when you need to is going to be a chore. You’ll take 6 to 7 steps just to get from one end to the other. Do you really need all of this cabinetry? Do you really want your kitchen to dominate your first floor? Do you want a 14’ Island? How much of this kitchen is really You, and what you want and need to be satisfied living in it, with your family and friends, for as long as you own it? You should design your kitchen so it performs the five basic tasks every kitchen performs. Which are Storage, Preparation, Cooking/Baking, Delivery, and Clean Up, and to perform them all as efficiently as possible. So your new kitchen can add time to your life instead of taking it away. And so this project can add value to your Home and Life permanently not temporarily. So you can really get what you truly want and expect. Which if you really think about this, IS Your new, different, easier, better Life you truly want and expect this new kitchen project to deliver to you and your family. I Hope You Do Not Settle For Just A New Kitchen like most people do. After it’s done and when you’re moving into it. Is when you’ll realize you didn’t really get what you truly wanted. New kitchen but no new, different, easier, better Life. Not the one that you were hoping for and truly expected. At that point you Have To Make Do with what you got. ADAPT to your new kitchen, and live with your frustration and disappointment that you didn’t see this coming. And You’ll wish you had done this kitchen project very differently. I know this from personal experience as a client before I got into the business of designing kitchens for people. So you wouldn’t have to live with the frustration, regret, and disappointment of getting a new kitchen you weren’t expecting. Like I did. Even though it matches your kitchen design drawings. I believe that if you want to change your kitchen and change your life for the better. You need to be crystal clear about what you truly want this kitchen to deliver to you. What is its purpose? How will your life be new, different, easier, better than in the kitchen you have now? Then you’ll need multiple new kitchen layouts, as many as you can create is best, to get you from where you are, in your existing kitchen, to where you truly want to be Living. Use this link to get DIY Kitchen Layout Help and instructions. https://www.kitchendesignco.com/diy-kitchen-layout-help/ Hope this has been helpful. Joe Brandao Kitchen Design Company P.S.: If you want to discover what no other kitchen designer will ever tell you. Click the following link for more kitchen design advice. https://www.kitchendesignco.com/design-advice/...See Moresheloveslayouts
7 years agoCindy H
7 years agosheloveslayouts
7 years agosheloveslayouts
7 years agolast modified: 7 years agosheloveslayouts
7 years agosheloveslayouts
7 years agoKim Ladin
7 years agoCindy H
7 years agoCindy H
7 years agolast modified: 7 years agosheloveslayouts
7 years agosheloveslayouts
7 years agoCindy H
7 years agosheloveslayouts
7 years agolast modified: 7 years agoCindy H
7 years agosheloveslayouts
7 years agoCindy H
7 years agosheloveslayouts
7 years agolast modified: 7 years agoCindy H
7 years agolast modified: 7 years agosheloveslayouts
7 years agolast modified: 7 years agoCindy H
7 years agoscoutfinch72
7 years agosheloveslayouts
7 years agolast modified: 7 years agolharpie
7 years agoCindy H
7 years agoLavender Lass
7 years agolast modified: 7 years agoCindy H
7 years agoCindy H
7 years agosheloveslayouts
7 years agoBuehl
7 years agosheloveslayouts
7 years agoLavender Lass
7 years agolast modified: 7 years agoCindy H
7 years agoCindy H
7 years agobarncatz
7 years agolast modified: 7 years agobarncatz
7 years ago
Related Stories

HOME TECHIs It Curtains for Curtains? Smart Glass Eliminates Window Coverings
Windows can now control light and heat through electricity and high-tech formulations, making blinds and shades optional
Full Story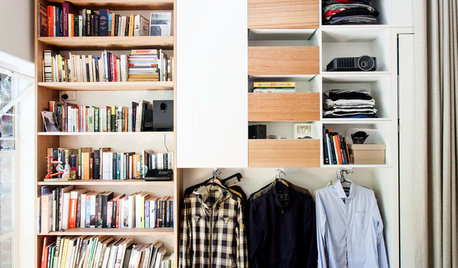
LIFELate Again? Eliminate the Things Holding You Up in the Morning
If you find yourself constantly running late for appointments, work and get-togethers, these tips could help
Full Story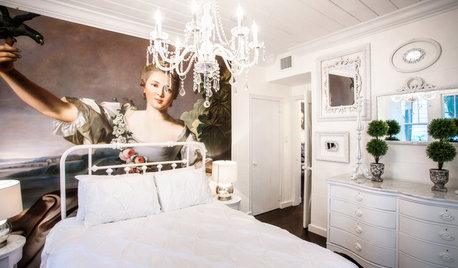
BEDROOMSRoom of the Day: French Wall Mural Dazzles in a Chic Bedroom
Eliminating an unused door freed up wall space for a stunning re-creation of an 18th-century French portrait
Full Story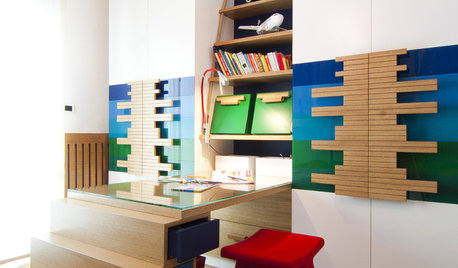
MORE ROOMSKids' Study Spaces Earn High Marks
Eliminate excuses for ditching homework with a well-designed, personalized space for your kids to hit the books
Full Story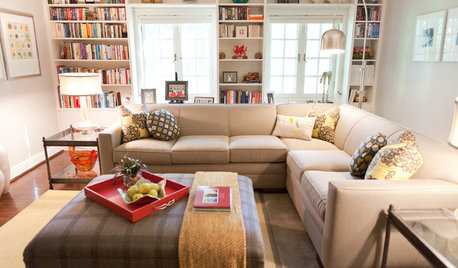
LIVING ROOMSRoom of the Day: Sink Into This Cozy Upstairs Lounge
Cushy furniture, great reading light and dashes of color make this sitting room a couple’s favorite hangout
Full Story
MORE ROOMSCould Your Living Room Be Better Without a Sofa?
12 ways to turn couch space into seating that's much more inviting
Full Story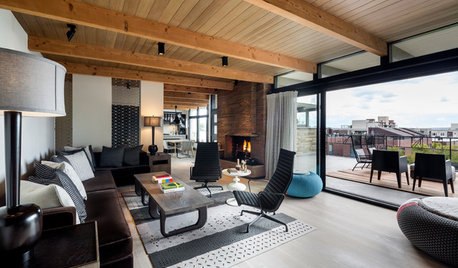
LIVING ROOMSRoom of the Day: Living Room Refresh Adds Style and Functionality
A Seattle midcentury modern space lightens up, opens up and gains zones for entertaining and reading
Full Story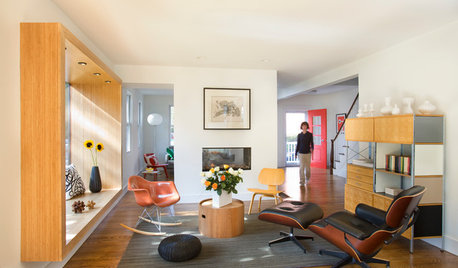
LIVING ROOMSRoom of the Day: Living Room Update for an 1800s New England House
Major renovation gives owners the open, contemporary feel they love
Full Story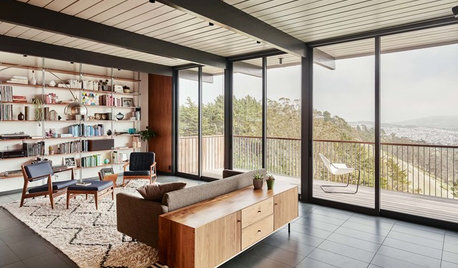
MIDCENTURY HOMESRoom of the Day: A Fresh Take on a Rare Eichler in San Francisco
The midcentury modern home gets a makeover that retains its classic features while incorporating a contemporary minimalist feel
Full Story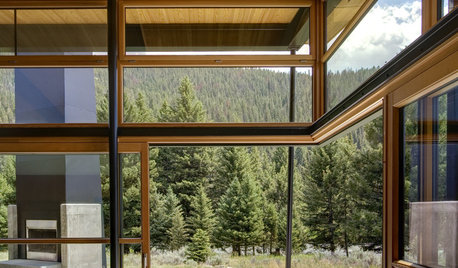
DECORATING GUIDES16 Great Ways to Use Living Room Corners
Are you wasting the space where your walls meet? Check out these cleverly occupied corners to decide
Full Story


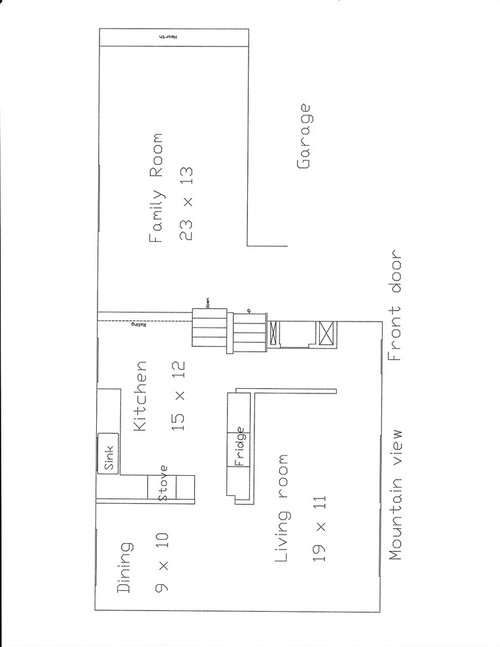
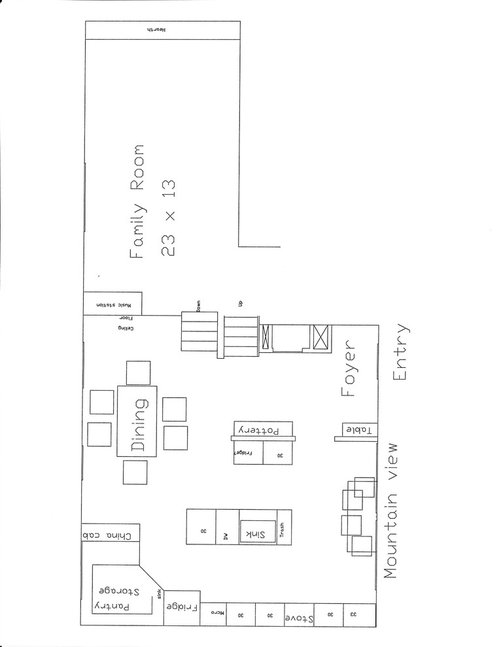


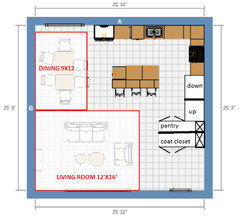
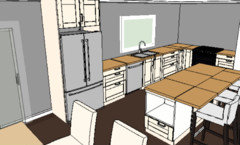




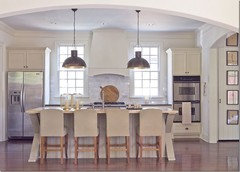
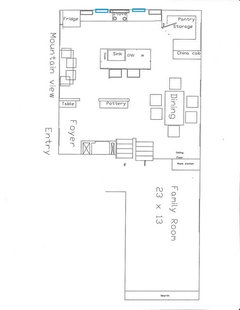
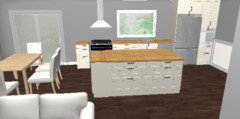
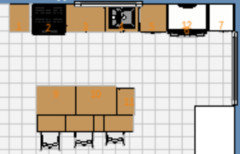
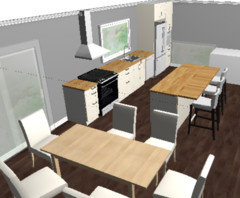
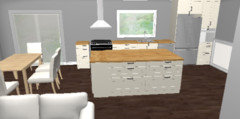







rockybird