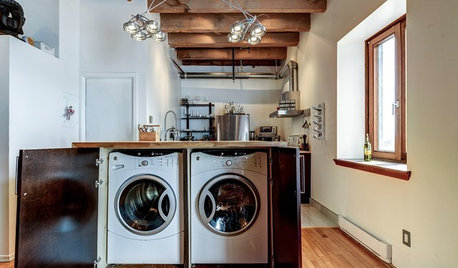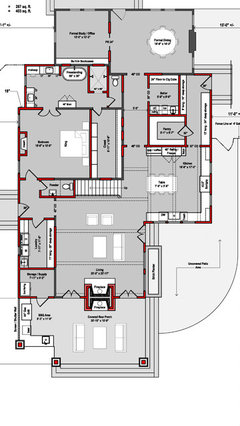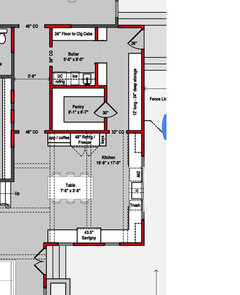Full gut kitchen - need floorplan help
E G
8 years ago
Featured Answer
Sort by:Oldest
Comments (17)
Related Discussions
Need FloorPlan Suggestions - Desperate
Comments (10)I've looked at your plan several times, but have found it difficult to come up with ideas since I'm not clear on what can be changed, and it's hard to see the measurements. Looking at your second plan, it's guesswork to see what the old plan was. It would be very helpful to see the original, existing plan. But I'll take a stab at it. What is it that you don't like about the MBR, besides the location of the WIC door? You said you're redoing the bathrooms. Can their fixtures be relocated? Can the kitchen cabinets along the dining room wall be changed? Seems like there must be a better way to do the butler's pantry, which is inconvenient in its present location. Can the locations of the appliances be changed in the kitchen? The great room seems huge--what are the measurements? Do you really need it that large? The reason I ask is that it seems like you have space in it for the dining table at the end towards the kitchen. If so, I'd go back to the 3 car garage, and just attach it to the house. Then I'd rework the present dining room, mudroom, and butler's pantry. How many people/ what ages are living in this house? Is there a reason the mudroom is so large in Baton Rouge, especially with the laundry elsewhere? I assume you need 4 active bedrooms, and wouldn't want to convert one to a study/guest bedroom? Living in the north, I don't know much about life styles in Louisiana. How much of the year are the doors and windows open, or do you mostly close up and use air conditioning down there? Which way is south on this house plan? How wide is the lot, and how close to the lot line are the doors of the present 3 car garage? More info and the original plan will help! Anne...See Morekitchen floor plan help needed
Comments (4)160" x 260" is too big, in my thinking, so you can increase the island, or peninsula, or something, and get more counter space, more storage space, more cook operating space, or something like that. 10' x 10' with stuff on opposite walls is too far to walk (if you want to be efficient about space and work planning), so you can increase something in order to reduce the effective aisle space: this achieves both objectives of giving you more (more of something not yet determined), and improving walk/workflow. Two birds with one stone. Having said that, I'll have to take it all back if you post a diagram showing reality as it is in your situation. Word pictures are not enough. Details may become barriers. Is the stove gas or electric, is the exhaust hood ducting here or there, is the unheated 2.5 season room positioned this way or that way, are the entrance points here or there, are the views this way or that way, and so on for another 500 "is it this or is it that"' type of question. how much do you like having both a breakfast room and stools at a small island? Hope this helps get your thinking onto the right track: thinking about layout in a big square requires some degree of openmindedness before you deselect some concepts and go in for a specific placement of each major component. Cook zone, cleanup zone, prep zone, hangout zone, etc. If you had a thin rectangular area with entrances at the far ends, there would be almost none of this discussion as the space would force you to think of two parallel counters as a starting point. The constraints you have are totally different. Each one is practically impossible to describe in a sentence or two. Taken as a set of constraints, it would require a whole book to describe them in words. Picture a novel where you explore your options. Or, post a floor plan that shows the whole area in its surroundings: stairs, sunroom, hallways, bkfst nook, views to keep, views to avoid, etc. HTH...See MoreNeed Help On FloorPlan Renovation
Comments (9)Dear Jennifer, I see you’re not getting any traction…Here is a partial floor plan based upon your field dimension supplied. It doesn’t look like your sketch…exactly. Your drawings don’t need to be pretty but you’ll need to supply all the information if you want to get others input. If you correct the dimensions shown you can get an accurate floor plan to work from. Then you should start to receive input. Once you have your floor plan you should space plan every possible layout option you can think of (like shown here) that meets or exceeds your needs established to make your home improvement project as successful as possible for as long as possible. Your home improvement project should retain its value and continue to pay you dividends long after you complete it. Demand Better Performance Joe Brandao Kitchen Performance Consultant...See MoreNeed help with kitchen/mudroom floorplan
Comments (11)Hi all. Thanks for all the responses so far. I'll try to respond as well as I can to all of them. mamagoose: - Thanks for the suggestions. The peninsula was my architect's idea and honestly I'm not a huge fan of it and would take it out. The idea of extending the wall between the laundry and kitchen is an interesting one. Buehl: - The layout I've posted is the current proposed layout for the complete gut renovation + addition we'd like to do. My original home's footprint are the dotted lines that are probably hard to see in the pic. - The total width of the kitchen + laundry room (including exterior walls) is 20' 3.5" - Length of the exterior laundry room wall is 11' 11" - Length of the exterior kitchen wall is approx 15' (sorry, don't have an exact measurement) - I'm willing to expand the kitchen as far into the middle area as necessary to optimize the layout - Sorry, when I said not to change the exterior walls, what I meant to say was that changing the actual footprint is not really an option (with the exception of perhaps the front porch area). However, all the windows and sliding doors can be reconfigured to whatever makes the most sense. If you have any ideas on how to "stack" the kitchen and mudroom, I'd be interesting in hearing them. lefty47: - interesting suggestion. I'll need to think about whether swapping the kitchen and dining room makes more sense. - I have no problem staring at my fridge. lol. - I will be hiring an interior designer. I just wanted to get some crowdsourced thoughts to chew on beforehand....See MoreE G
8 years agoE G
8 years agoE G
8 years agoE G
8 years agomama goose_gw zn6OH
8 years agolast modified: 8 years agoediblekitchen
8 years agoE G
8 years agoE G
8 years agoAnglophilia
8 years agocpartist
8 years agoKacey Stotesbery
7 years ago
Related Stories

KITCHEN DESIGNHere's Help for Your Next Appliance Shopping Trip
It may be time to think about your appliances in a new way. These guides can help you set up your kitchen for how you like to cook
Full Story
KITCHEN DESIGNKey Measurements to Help You Design Your Kitchen
Get the ideal kitchen setup by understanding spatial relationships, building dimensions and work zones
Full Story
REMODELING GUIDESWisdom to Help Your Relationship Survive a Remodel
Spend less time patching up partnerships and more time spackling and sanding with this insight from a Houzz remodeling survey
Full Story
DECLUTTERINGDownsizing Help: How to Get Rid of Your Extra Stuff
Sell, consign, donate? We walk you through the options so you can sail through scaling down
Full Story
WORKING WITH PROS3 Reasons You Might Want a Designer's Help
See how a designer can turn your decorating and remodeling visions into reality, and how to collaborate best for a positive experience
Full Story
KITCHEN DESIGNDesign Dilemma: My Kitchen Needs Help!
See how you can update a kitchen with new countertops, light fixtures, paint and hardware
Full Story
SELLING YOUR HOUSE10 Tricks to Help Your Bathroom Sell Your House
As with the kitchen, the bathroom is always a high priority for home buyers. Here’s how to showcase your bathroom so it looks its best
Full Story
LAUNDRY ROOMSA Kitchen Laundry Cabinet Full of Surprises
A little DIY spirit allowed this homeowner to add a washer, dryer, kitchen countertop and dining table all in one
Full Story
LIFE12 House-Hunting Tips to Help You Make the Right Choice
Stay organized and focused on your quest for a new home, to make the search easier and avoid surprises later
Full Story
BATHROOM WORKBOOKStandard Fixture Dimensions and Measurements for a Primary Bath
Create a luxe bathroom that functions well with these key measurements and layout tips
Full Story










mama goose_gw zn6OH