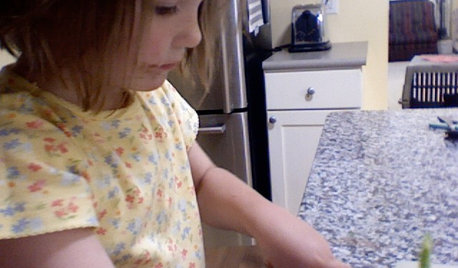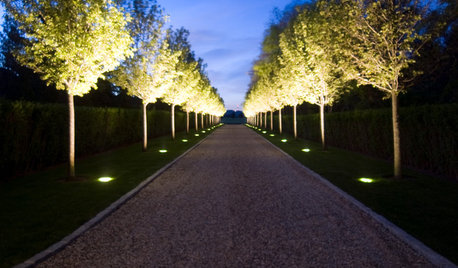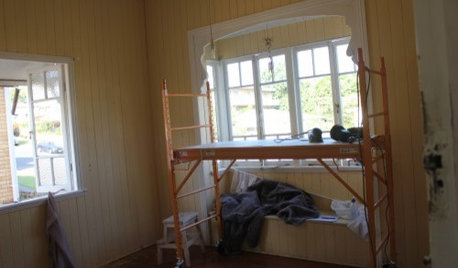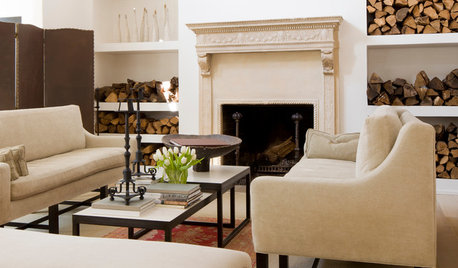kitchen design suggestions
Caraline Neus
8 years ago
Featured Answer
Sort by:Oldest
Comments (13)
hatethecold_gw
8 years agosheloveslayouts
8 years agoRelated Discussions
Kitchen Layout design suggestions needed
Comments (8)I think you want more "elbow room" around laundry than is provided by merely positioning the stack there. At minimum move fridge down or elsewhere,and fit the closet adjacent with shelves/ racks/cubbys or cubicles to stash/fold piles of clothes.I would absolutley need more space and I've had laundry in the kitchen....it becomes a zone when in use....it's not impossible and you have space in the kitchen....perhaps pantry-type closet/room to segregate....bifold doors?Devoting that pantry closet would work....but then you might want a different pantry for food /kitchen use....See MoreMy kitchen designer is suggesting Breeze cabinet boxes, by Woodharbor.
Comments (3)“Everybody” are ignorant people who suffer from wood prejudice. Good furniture board beats bad plywood any day. Any moisture that would damage furniture boards would delaminate plywood internally. It just would not be as visible, which is why the ignorant wood snobs think it’s better. But delaminated plywood had no strength....See MoreKitchen design suggestions
Comments (3)First, is the second overall picture what the reconfiguration of the rooms will look like as opposed to the first overall picture in your original post? Yes. Kitchen comments/questions: You said you were merging the two designs…what about the pantry/pantries? Which one are you using? It looks like open shelves to the left of the refrigerator in the first layout and it looks like a row of pantry cabinets in the elevation image in your second post. Which is correct? We are moving the pantry to the wall across the kitchen and borrowing from the back of the master closet for the space. It will begin where the angled part of the closet begins and will be built out to be rectangular. The extra pantry cabinets will be used for small appliances. It looks like your counters are two different heights. That's OK and even encouraged if you plan a Baking Zone, but if you move the range to center it on the island, how much space will you have to the left at the same. Is that what we see in the second elevation? If so, then there looks like you have plenty of room. Yes, where it is on the second elevation is where it will be. There will be space on both sides that are standard counter height. How wide is the aisle ...All isles are 5 feet wide. We have a child in a wheelchair and would like to have this work for him if he doesn't ever get strong enough to walk. The exception is the distance between the sink counter and the pantry, which will be four feet but is more a small pinch point transition than an isle. Is there seating along the back of the island? It looks like the answer is no, but I wanted to check. There is not going to be seating on the back of the island, there will be a rounded out overhang of 18" that is counterheight on the back of the peninsula that will be for seating. The dining room is across from the island as well. Is there one DW? Or are there two? If two, do you really need two? My husband would argue that no, we don't need two, but it is on my wishllist since ease of clean up is a priority for me and we often have more dishes in one day than can fit in one. If there is only one, I would put the DW to the right of the DW. (See next comment) I would change the island cabinet configuration to include a wide drawer (36"?) base that faces the sink and DW for dish storage. That way, you could have the DW to the right of the sink so (1) it doesn't get in the way of someone trying to prep and cook and (2) make it easier to get to the upper cabinets when the DW is open (or DWs). Excellent idea. Are you voiding out the corner next to the sink? If so, consider putting in a 27" cabinet turned 90 degrees so it faces the Great Room for additional storage. the 27" width will provide self-filler on the Kitchen side without wasting space. It is a 36" blind cabinet with half moon pullouts. I assume you have at least 3" of filler on each side of the corner on the Kitchen side to allow doors/drawers and the DW to open fully without interfering with each other. Not sure, I have to ask the designer, but good point. Did you consider a prep sink (not bar or main sink) in the island? It would give you a better Prep Zone if there is a DW to the left of the sink. (You should strive to keep the DW out of the Prep Zone – the space where you have decent counter space next to a water source and next to or across from the Cooking Zone and range). It also gives you two nice Prep Zones if there will be more than one of you working in the Kitchen at the same time regardless of the # of DWs you have. There are often two of us in the kitchen, but that extra plumbing would be crazy expensive since we have a concrete slab floor under the tile and a trench would have to be made. Already I'm moving the main sink 3' away from it's current place. Where is the MW going to be? Will it be under the counter? If so, what type of MW -- a drawer? Standard counter top MWs installed under the counter are difficult to use b/c you have to squat or lean very far over to put food in, use the controls, take food out (unless you reach blindly in when there is hot food in the MW -- not recommended!) If you rarely use the MW, then it might be only a rare inconvenience, but if you use it a lot, it could become a major headache! I also hope the MW is not an Over the Range MW -- they are also an issue! (Both safety and usability) Yeah, we don't really use it too often but it is above the range. It would be really helpful if we had a fully measured layout of the space -- the widths of each wall/window/door/doorway and the distances between eachwall/window/door/doorway. If you look really closely at my sketch on the full house floorplan, tiny measurements are running along the top, bottom and center of the room....See MoreHelp! Any kitchen/design suggestions?
Comments (12)Sorry for your home Sarah. This is a long and diffcult process, I know because we just rebuilt our entire first floor due to water and mold damage. Between trying to find a contractor that would do quality work and not ripe us off and getting the insurance to pay, it was quite a trial in patience. My heart is with you! I did put in the wood look tile floors for our whole first floor (kitchen, great room, master and laundry) and I LOVE IT! Really love the paint colors and back splash choices you have made. I think a simpler white counter will get you closer to your inspiration photo. Because you have lots of counter down both sides of your kitchen the pattern can get very busy. Keeping the counters light and simple will solve this and give your kitchen a clean elegant feel. Here is my finished Kitchen: Sorry you can't see more of the floor....See MoreCaraline Neus
8 years agoherbflavor
8 years agocpartist
8 years agoBuehl
8 years agoBuehl
8 years agolast modified: 8 years agoBuehl
8 years agolast modified: 8 years agoCaraline Neus
8 years agosheloveslayouts
8 years agoCaraline Neus
7 years ago
Related Stories

GREEN BUILDINGEfficient Architecture Suggests a New Future for Design
Homes that pay attention to efficient construction, square footage and finishes are paving the way for fresh aesthetic potential
Full Story
HOUZZ TOURSHouzz Tour: Nature Suggests a Toronto Home’s Palette
Birch forests and rocks inspire the colors and materials of a Canadian designer’s townhouse space
Full Story
LIFEInviting Kids Into the Kitchen: Suggestions for Nurturing Cooks
Imagine a day when your child whips up dinner instead of complaining about it. You can make it happen with this wisdom
Full Story
LANDSCAPE DESIGN6 Suggestions for Harmonious Hardscaping
Help a sidewalk, driveway or path flow with your garden design, for a cohesive and pleasing look
Full Story

KITCHEN DESIGNKitchen of the Week: Industrial Design’s Softer Side
Dark gray cabinets and stainless steel mix with warm oak accents in a bright, family-friendly London kitchen
Full Story
TASTEMAKERS'The Collected Home' Offers a Wealth of Design Tips
From planning to decorating, the father of 'new traditionalist' style dishes out scads of design suggestions you might never have considered
Full Story
KITCHEN DESIGNHow to Design a Kitchen Island
Size, seating height, all those appliance and storage options ... here's how to clear up the kitchen island confusion
Full Story
KITCHEN DESIGN12 Designer Details for Your Kitchen Cabinets and Island
Take your kitchen to the next level with these special touches
Full Story
UNIVERSAL DESIGNKitchen Cabinet Fittings With Universal Design in Mind
These ingenious cabinet accessories have a lot on their plate, making accessing dishes, food items and cooking tools easier for all
Full Story













sheloveslayouts