How Wound You Arrange Furniture In This Space?
Michael
8 years ago
Featured Answer
Sort by:Oldest
Comments (7)
amykath
8 years agoRelated Discussions
how arrange furniture in this space living room design
Comments (3)Please post pics again and you will get answers fast....See MoreHow would you arrange furniture this family room?
Comments (0)If this were your family room/kitchen/dining room combo, how would you arrange the furniture?...See MoreHow should I arrange the furniture and decorate this space?
Comments (4)That's immensely helpful. Your home has both angled and square corners for traffic flow. A bit of a challenge but not insurmountable. Cool couch set, wish I had room for something similar. I wouldn't worry about the "mess." Fairly typical of folks trying to figure out furniture arrangement. Be sure to take that into account though, the kinds of uses you will have for the space . . . and storage needs. I personally would want some type of bookshelves and/or storage cupboards in that cutout wall space next to the fireplace. I would for certain change the position of the beige armchairs, they look like what we call "time out" chairs for our kids, places you have to sit when you are not allowed to interact with the rest of the group. I can't see anyone willingly choosing to sit in them . . . . YMMV, I am an extrovert . . . Wallflower furniture . . . https://www.bhg.com/decorating/lessons/expert-advice/furniture-arranging-mistakes-and-how-to-fix-them/?slide=slide_b160fdf1-1919-43af-b007-659030b308c8#slide_b160fdf1-1919-43af-b007-659030b308c8 One of the slides here "Functionality First" reminded me of your space . . . https://www.hgtv.com/design/decorating/furniture-and-accessories/furniture-arrangement-basics-pictures Really great article focusing on living rooms . . .https://www.bhg.com/decorating/lessons/basics/how-to-arrange-furniture/?slide=slide_82935464-d7ef-4c4e-bb80-4a039a938f45#slide_82935464-d7ef-4c4e-bb80-4a039a938f45...See MoreNeed advice. How do I arrange living / dining furniture in this space
Comments (6)Yep a to scale plan all measurements clearly marked is the only way to get help. Also a bit more info like is there a TV going in the space , how many seats do you need in the LR and the DR What is your style. That flooring is going to drive the bus so we need that marked to scale on your floor plan too....See MoreMichael
8 years agoAnnie Deighnaugh
8 years agoMichael
8 years agolaughablemoments
8 years agoAnnie Deighnaugh
8 years ago
Related Stories
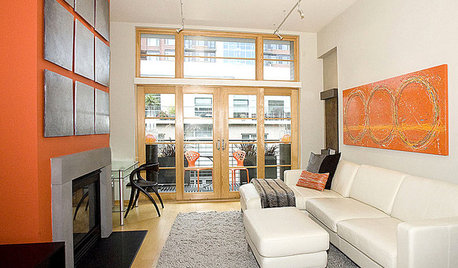
FURNITUREHow to Arrange Furniture in Long, Narrow Spaces
7 ways to arrange your living-room furniture to avoid that bowling-alley look
Full Story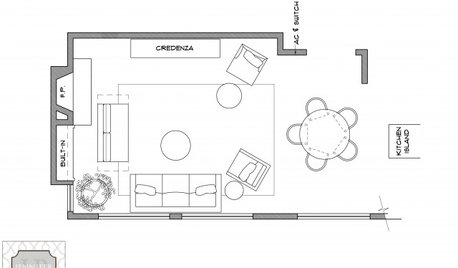
DECORATING GUIDESArranging Furniture? Tape it Out First!
Here's how to use painter's tape to catch any interior space-planning mistakes early
Full Story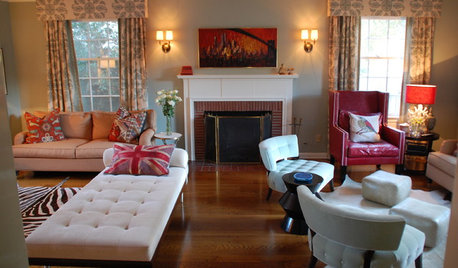
ENTERTAININGEntertaining Arrangements: Move the Party Indoors
Switch around your furniture into multiple seating areas for fun and flexible party spaces
Full Story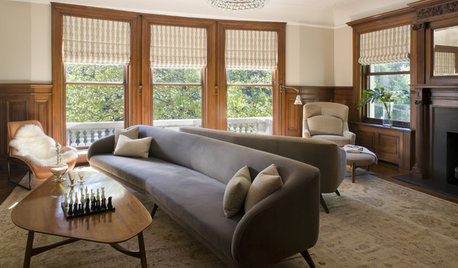
MORE ROOMSGo Rogue for Effective Furniture Arrangements
Why stick with a traditional setup that just doesn't cut it? The most advantageous arrangement may be the least obvious
Full Story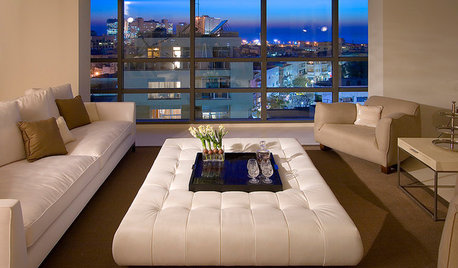
FURNITURELooking for a Bold New Furniture Arrangement? Super-Size It
Go big with a special piece of furniture for a cozy, dramatic feel
Full Story
DECORATING GUIDESHow to Get Your Furniture Arrangement Right
Follow these 10 basic layout rules for a polished, pulled-together look in any room
Full Story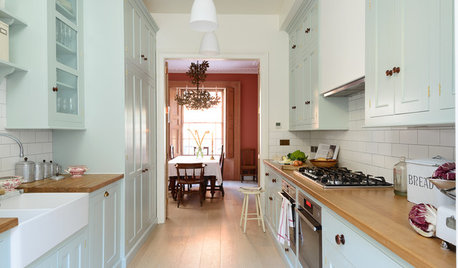
KITCHEN OF THE WEEKSmart Cabinet Arrangement Opens Up a Narrow London Kitchen
Elegant design and space-saving ideas transform an awkward space into a beautiful galley kitchen and utility room
Full Story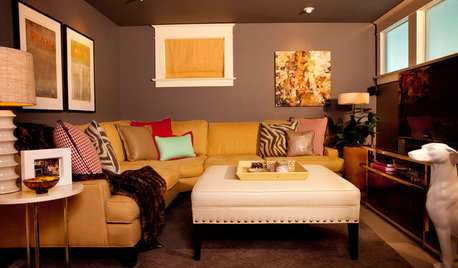
MORE ROOMSHow to Arrange Your Room for TV and People, Too
Get ideas for creating a great space for lounging, entertaining and enjoying the show
Full Story
MORE ROOMSHow to Arrange Your Room for Entertaining
Design the perfect party space with multiple seating areas that encourage conversation and flow
Full Story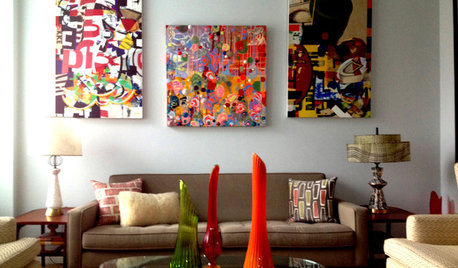
SMALL HOMESMy Houzz: Artfully Arranged Manhattan Studio
A mere 400 square feet of living space doesn't mean scrimping on color, comfort or style in this eye-catching New York City studio
Full Story


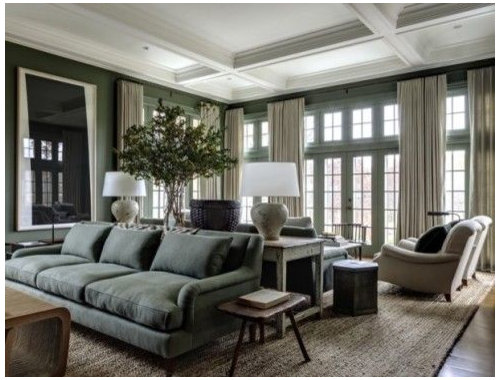
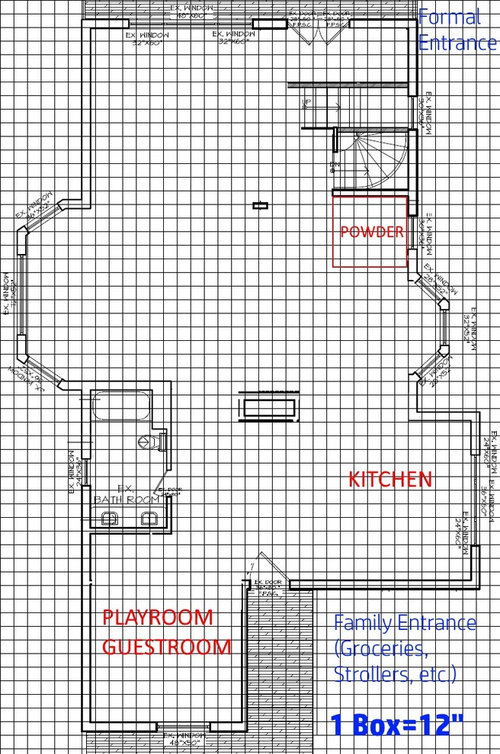
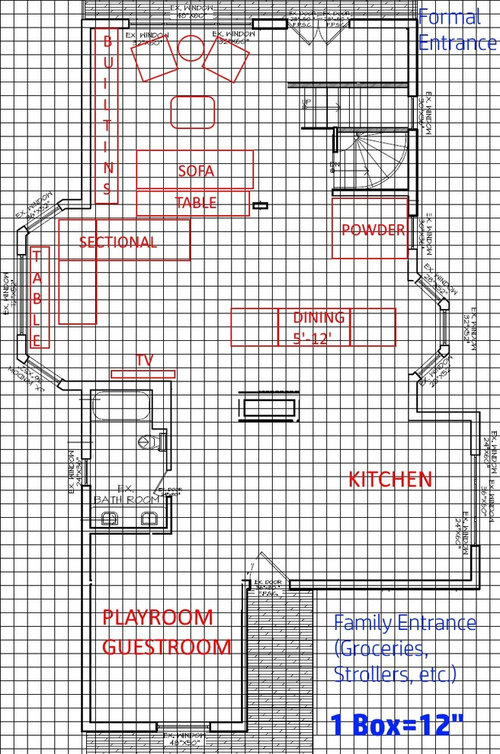
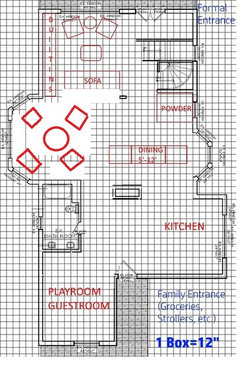




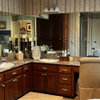

amykath