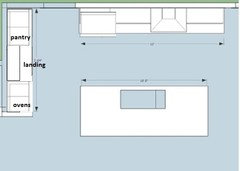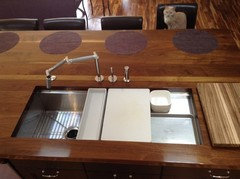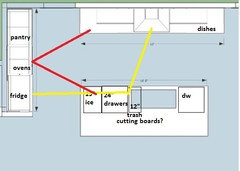How do you like this layout?
nebster
8 years ago
Featured Answer
Sort by:Oldest
Comments (19)
Related Discussions
Review Plan (newbie)
Comments (8)Hi there, The last house we built had a similar configuration for the kitchen, dining room, and Great room. Like you, we only had one eating area and one living area, but our space was more open bc it didn't have all the walls and doors that yours has. We really loved that configuration. Since you mentioned informality, I think that the openness lends more to an informal lifestyle. It was important for us to have sight lines into each of the rooms from the other rooms. Having just sold that home in a relatively short time in a tough market, I can tell you that that floorplan and the openness really set that house apart from the other homes that had more traditional floorplans and wall configurations, and we constantly got great compliments on that. Anyway, I know this is all personal preference, and everybody has different lifestyles; so, please feel free to ignore. But, just my 2 cents in opening up and connecting all 3 spaces, instead of a desk between the dining room and kitchen, we have a peninsula/serving area that comes right off of the corner pantry. It looks like a built in buffet, and it creates some separation between the dining room and kitchen, but bc there is no wall, it all feels open. The opening between the kichen and dining room essentially gets moved to where your desk is, but bc there is no cabinet or desk on the other side, you can leave it open to the hallway/great room. Doing that opened up the area where the 3 rooms meet. I'd also remove the doors between the dining room and foyer and the wall between the Great room and hallway. I personally don't like long hallways bc it makes the house feel closed off. Again, though, that's personal preference. Anyway, overall though it looks like a nice plan, and only you know how your family will use that space and live in it. So, the way you have it may work best for you. And if you are going to be in it for many many years, you should design it for the way you live in it. Good luck!...See MoreWorking on 1st layout draft. Do you like your drawers?
Comments (6)Drawers are new to me, never had any before and I absolutely LOVE them. Like rhome410 I had 2 base cabinets installed and wish I didn't. Mine drawers are quite wide and fairly deep so they hold A LOT. They pull out fully. It's so convenient to put away and retrieve!!! Hardly any bending and easy to find lids! I would always lose the lids to containers at the back of the cabinets. I think I have so much more room to pile up my plastic containers too LOL. I use 2 for pots & pans and NO MORE dragging them out or from front to back........all are easily accessible with no marks on shelves. My only regret is not going deeper for my upper cabinets. I went with standard depth and wish I had done 15" or 14" deep for the uppers. I'm also happy I didn't re-install a lazy susan in the corner, just shelves this time.........love that too : ) HTH...See MoreDo you like this plan / layout?
Comments (21)Jen- I can see why you like the look of the open plan, but I completely understand your desire for separate areas. The noise and clutter can become overwhelming...and even though people often have formal dining rooms and separate living rooms...all the 'living' seems to go on in the great room. My personal opinion is to either make a beautiful, big great room and don't waste money on rooms rarely usd...or make large, inviting, separate spaces and design them so you'll actually use them. For example, if there's only room for two chairs and an ottoman by the kitchen fireplace, people will move into the separate living room, to stretch out and watch TV. If you want an informal dining area...keep it informal, and use a banquette on one side...while putting comfortable, upholstered chairs, in the formal dining room. Also, keep the formal dining room interesting and inviting, with maybe a window seat, french doors or some bookcases. If you think you want separate spaces, explain this to your architect...and more important, talk it over with your family. You can have the same 'great room' feeling, by putting in a den, with a bar and a game table. People can sit at the counter (bar) and have something to drink (doesn't have to be alcoholic) and play games/cards at the table, or have a quick snack. It will function, much like the great room concept, without the clutter and noise transmitting back to the kitchen. Also, the kitchen 'mess' will not be seen, while relaxing with friends and family. It might be another idea to consider :)...See MoreDo you guys think this looks like a good kitchen layout?
Comments (11)I don't think anyone is going to pick it apart, because IMO it's a good plan. I like that you have separate prep and clean-up zones, and that the fridge is accessible to the living areas, without someone needing to enter the prep or cooking zones to get a drink, etc. As zsmith mentioned, the stub wall needs to be shorter, to allow the fridge door to swing past 90 degrees. I'd suggest moving the prep sink over, so that you have a bit of landing space on the right side. I hope there's a trash pull-out under the island prep counter, and that most of your base cabinets are drawers. Other than those suggestions, good on Mr. Kissel....See Morefabulatrice
8 years agolast modified: 8 years agonebster
8 years agonebster
8 years agomama goose_gw zn6OH
8 years agolast modified: 8 years agonebster
8 years agonebster
8 years agonebster
8 years agonebster
8 years agonebster
8 years agomama goose_gw zn6OH
8 years agofabulatrice
8 years agomama goose_gw zn6OH
8 years ago
Related Stories

KITCHEN DESIGNHow to Plan Your Kitchen's Layout
Get your kitchen in shape to fit your appliances, cooking needs and lifestyle with these resources for choosing a layout style
Full Story
KITCHEN DESIGNDetermine the Right Appliance Layout for Your Kitchen
Kitchen work triangle got you running around in circles? Boiling over about where to put the range? This guide is for you
Full Story
DECORATING GUIDESHow to Plan a Living Room Layout
Pathways too small? TV too big? With this pro arrangement advice, you can create a living room to enjoy happily ever after
Full Story
KITCHEN DESIGNKitchen Layouts: A Vote for the Good Old Galley
Less popular now, the galley kitchen is still a great layout for cooking
Full Story
TILEHow to Choose the Right Tile Layout
Brick, stacked, mosaic and more — get to know the most popular tile layouts and see which one is best for your room
Full Story
LIVING ROOMS8 Living Room Layouts for All Tastes
Go formal or as playful as you please. One of these furniture layouts for the living room is sure to suit your style
Full Story
KITCHEN DESIGNKitchen Layouts: Ideas for U-Shaped Kitchens
U-shaped kitchens are great for cooks and guests. Is this one for you?
Full Story
KITCHEN LAYOUTSThe Pros and Cons of 3 Popular Kitchen Layouts
U-shaped, L-shaped or galley? Find out which is best for you and why
Full Story
KITCHEN DESIGNKitchen Layouts: Island or a Peninsula?
Attached to one wall, a peninsula is a great option for smaller kitchens
Full Story
KITCHEN DESIGNKitchen of the Week: Barn Wood and a Better Layout in an 1800s Georgian
A detailed renovation creates a rustic and warm Pennsylvania kitchen with personality and great flow
Full Story


















lakeerieamber