Soliciting Advice on Townhouse/Duplex Floor Plan
Steam MIA
8 years ago
last modified: 8 years ago
Featured Answer
Sort by:Oldest
Comments (14)
chicagoans
8 years agolast modified: 8 years agoRelated Discussions
Soliciting design advice from this fabulous forum
Comments (13)I agree that your choices will be driven by whether it's a guest space, whether you you have a specific tenant in mind (say a family member) or if you'll be renting to currently unknown and potentially changing tenants. If the occupant is unknown, you don't want to put too much personality into the space because your taste may not be their taste. If it's a guest space it's the opposite--nobody has to live with it for very long so quirky will be charming instead of "what were they thinking?" If you have a specific tenant in mind, keep their tastes in mind. The Design Around This threads have a huge array of designs, and there were specifically a couple of barn/rustic designs, on the white thread and the animal prints thread, I think. If you are on a budget, the formica thread has some great designs as well. I'm Dreaming of a White Kitchen, But... Animal Prints Formica Patterns are coooool!...See MoreBuying a duplex condo (AKA a condex)?
Comments (8)My brother bought a condex. It's a 1920's duplex that someone bought and flipped. The HOA charter has a lot of legalese to make sure that dues get paid, etc. The way his building is set up, he has one side of the building and the other owners have their side. The only common elements are the roof and the wall that runs down the middle to divide the two units. The roof was brand new when he bought the place and he's planning on selling before it needs replacement. Utilities are separate; yard work is done by the owners. I think he pays $50 a month dues, but that money is for future repairs/improvements. I think when he bought the place, the water was shared, but both DB and the neighbors wanted separate water meters and the flipper ended up getting those installed. He does give his neighbors some money each year to decorate the front of the house. They are really into holiday decorations, and as the two front doors are right next to each other, it looks odd to see one all dolled up and the other bare. As long as he doesn't have to buy the decorations or put them up, he's fine with spending about $50 a year to keep the neighbors happy. Because his neighbors are two older ladies, he does feel obliged to get out and shovel the shared front walk before they do--they are willing to shovel, but DB feels guilty about letting them do the work. I think he also mows their front lawn for them, but again, that's his own doing. The neighbors do bake him lots of cookies. He's been there three years and nothing has come up that required condo money being spent or the neighbors to agree on anything so far....See MoreNeed advice on our plan.
Comments (34)cpartist I'm going thru the threads and links that you suggested and trying to keep an open mind. But really we ae struggling and pinching pennies just for the up front costs. I'm a retired ER nurse who watches her two year old grandson. We just straight out can not afford an architect. I won't be in this house if I'm not mobile. There would be no one available to take care of me. You're right we did each design our own homes then just attach them. We have both been in a model of her home and a finished one with the same floor plan that has been tweaked a little especially in the kitchen. We all loved the way the model flowed . I see the problem of a lay person "tweaking" a plan tho. I will say as a retired ER nurse in over 30 years of nursing I have never seen a patient that fell in the tub. Not saying it never happens but it's certainly not common and I have always despised a shower. So the main problem we have I guess is my daughter tweaking when she isn't trained to do that. I think I gave up on my first plan bc I'm not able to make it work the way I want it to with the fireplace and the kitchen. The second plan I can live with and cut much of the cost. As far as the resale appeal if they ever decide to sell being an issue I'm not seeing that happening. The main house is designed with room to grow. If anything I see my grandson living in the MIL suite when I'm no longer in it. Lastly, I was thinking the skylights in the MIL suite would give plenty of light....See MoreAdvice please: Inverted house plan when there are 3 stories involved?
Comments (48)The home I am leaving has a garage under the house proper. The main problem with this is that the bedroom above the garage stays on the chilly side in winter. I don't park in the garage (one-car garage with my stained glass center, treadmill and all sorts of yard equipment), and I would rather walk around than take stairs. In snowy/icy weather I do take the stairs, and the two times I've been hobbling on crutches while living here, I've used the stairs instead of walking around and up, so this scenario is not remotely handicapped friendly. But then again a LOT of homes that don't have under-garage access AND/OR aren't inverted... aren't handicapped friendly, either. You're using an elevator, or at least placing one for future use is good. My brother just bought a home on the coast of Florida with the garage underside. In his case, this helped comply with hurricane code... surges can wash through below without impacting the house proper. (We just hope he moves his cars out in time!!!) He lucked out with Tampa Bay doing a "reverse surge."... with the recent hurricane. He does have an elevator. In your case... I didn't plan for either medical emergency (hey, let's break a leg TODAY!), so I'd recommend putting in an elevator now, rather than later. (I sat down on the stairs and moved up one step at a time, just to provide the visual. Easier on stairs than on a sloping lawn...)...See MoreMark Bischak, Architect
8 years agolast modified: 8 years agocpartist
8 years agoSteam MIA
8 years agolast modified: 8 years agoSuru
8 years agoUser
8 years agolookintomyeyes83
8 years agoSteam MIA
8 years agoUser
8 years agocpartist
8 years agolast modified: 8 years agoUser
8 years agolast modified: 8 years agolazy_gardens
8 years agocpartist
8 years ago
Related Stories

MY HOUZZMy Houzz: Surprise Revealed in a 1900s Duplex in Columbus
First-time homeowners tackle a major DIY hands-on remodel and uncover a key feature that changes their design plan
Full Story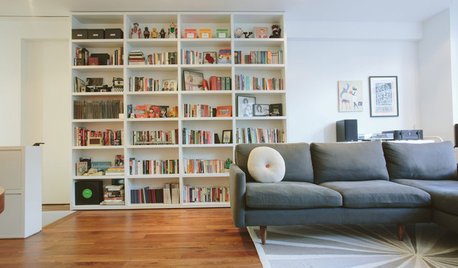
HOUZZ TOURSHouzz Tour: Clever Storage Ideas From a Manhattan Duplex
A bookcase on tracks, wall-spanning storage, a Murphy bed and more give a comedy writer flexibility for working and living at home
Full Story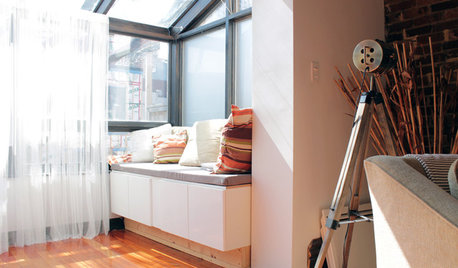
HOUZZ TOURSMy Houzz: An 1887 Duplex Finds the Sun
A new solarium, yellow paint and other makeover touches bring sunny cheer to a Montreal home
Full Story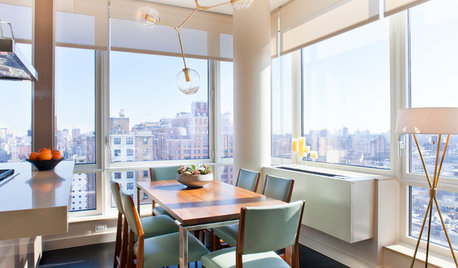
LIFECondo, Co-op, Townhouse, TIC — What's the Difference?
Learn the details about housing alternatives so you can make a smart choice when buying a home
Full Story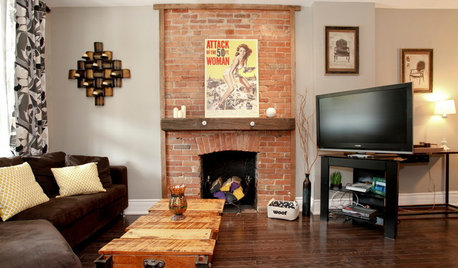
HOUZZ TOURSHouzz Tour: Totally New Beauty for a Townhouse in Just 5 Months
Hardworking contractors and loved ones help a Canadian Realtor put a run-down house on the fast track to charm
Full Story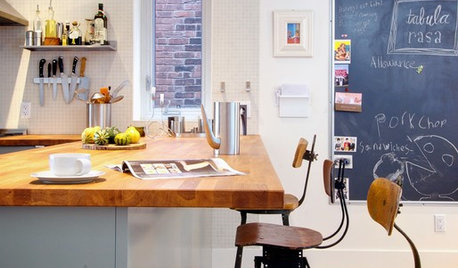
HOUZZ TOURSMy Houzz: Brightness and Creativity in a Live-Work Townhouse
Quirky finds, vintage and modern furniture, and warm and cool materials pair beautifully in this remodeled Toronto home
Full Story
LAUNDRY ROOMS7-Day Plan: Get a Spotless, Beautifully Organized Laundry Room
Get your laundry area in shape to make washday more pleasant and convenient
Full Story
CRAFTSMAN DESIGNHouzz Tour: Thoughtful Renovation Suits Home's Craftsman Neighborhood
A reconfigured floor plan opens up the downstairs in this Atlanta house, while a new second story adds a private oasis
Full Story
MOST POPULARIs Open-Plan Living a Fad, or Here to Stay?
Architects, designers and Houzzers around the world have their say on this trend and predict how our homes might evolve
Full Story
ORGANIZING7-Day Plan: Get a Spotless, Beautifully Organized Kitchen
Our weeklong plan will help you get your kitchen spick-and-span from top to bottom
Full Story




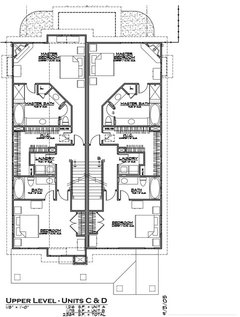
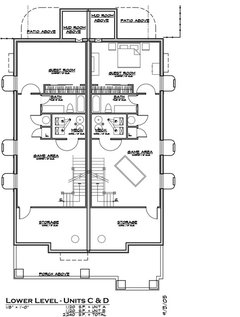
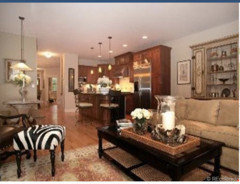




chicagoans